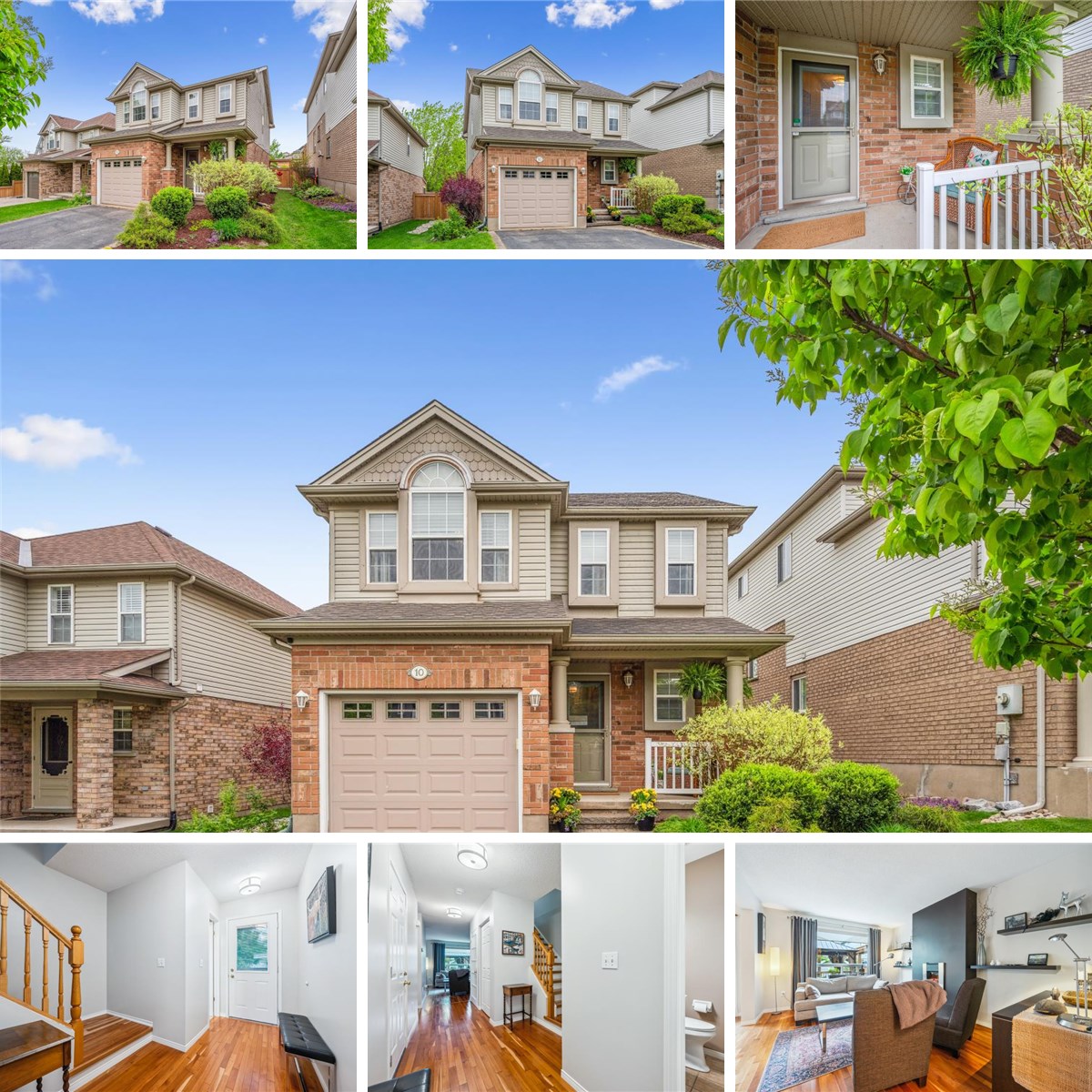MAIN FLOOR
2pc Bath: 5'1" x 4'6" | (23 sq ft)
Dining: 9'2" x 12'2" | (112 sq ft)
Foyer: 9'10" x 18'5" | (96 sq ft)
Garage: 10'3" x 20'0" | (205 sq ft)
Kitchen: 10'11" x 9'11" | (105 sq ft)
Living: 11'0" x 16'2" | (171 sq ft)
2ND FLOOR
4pc Bath: 10'8" x 5'10" | (61 sq ft)
Bedroom: 10'8" x 14'7" | (141 sq ft)
Bedroom: 10'6" x 12'5" | (125 sq ft)
Office: 5'11" x 8'1" | (47 sq ft)
Primary: 15'3" x 14'6" | (209 sq ft)
BASEMENT
Bonus: 9'6" x 8'12" | (86 sq ft)
Rec Room: 9'7" x 14'12" | (143 sq ft)
Utility: 13'1" x 11'1" | (126 sq ft)
MAIN FLOOR
2pc Bath: 5'1" x 4'6" | (23 sq ft)
Dining: 9'2" x 12'2" | (112 sq ft)
Foyer: 9'10" x 18'5" | (96 sq ft)
Garage: 10'3" x 20'0" | (205 sq ft)
Kitchen: 10'11" x 9'11" | (105 sq ft)
Living: 11'0" x 16'2" | (171 sq ft)
2ND FLOOR
4pc Bath: 10'8" x 5'10" | (61 sq ft)
Bedroom: 10'8" x 14'7" | (141 sq ft)
Bedroom: 10'6" x 12'5" | (125 sq ft)
Office: 5'11" x 8'1" | (47 sq ft)
Primary: 15'3" x 14'6" | (209 sq ft)
BASEMENT
Bonus: 9'6" x 8'12" | (86 sq ft)
Rec Room: 9'7" x 14'12" | (143 sq ft)
Utility: 13'1" x 11'1" | (126 sq ft)
MAIN FLOOR
2pc Bath: 5'1" x 4'6" | (23 sq ft)
Dining: 9'2" x 12'2" | (112 sq ft)
Foyer: 9'10" x 18'5" | (96 sq ft)
Garage: 10'3" x 20'0" | (205 sq ft)
Kitchen: 10'11" x 9'11" | (105 sq ft)
Living: 11'0" x 16'2" | (171 sq ft)
2ND FLOOR
4pc Bath: 10'8" x 5'10" | (61 sq ft)
Bedroom: 10'8" x 14'7" | (141 sq ft)
Bedroom: 10'6" x 12'5" | (125 sq ft)
Office: 5'11" x 8'1" | (47 sq ft)
Primary: 15'3" x 14'6" | (209 sq ft)
BASEMENT
Bonus: 9'6" x 8'12" | (86 sq ft)
Rec Room: 9'7" x 14'12" | (143 sq ft)
Utility: 13'1" x 11'1" | (126 sq ft)
