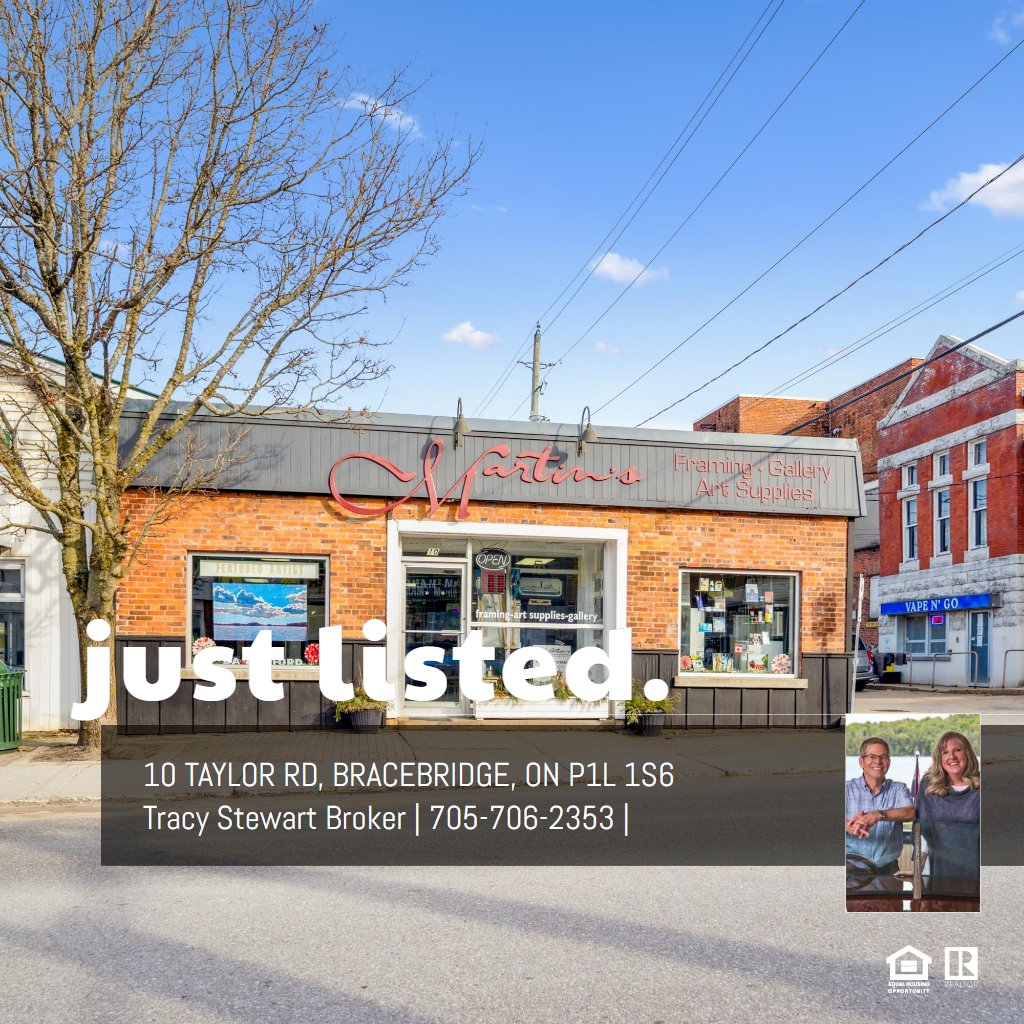Commercial: 30'9" x 27'10" | (806 sq ft)
Commercial: 13'0" x 16'1" | (189 sq ft)
Commercial: 17'3" x 16'1" | (273 sq ft)
Storage: 9'11" x 7'7" | (73 sq ft)
Storage: 10'7" x 17'4" | (183 sq ft)
Storage: 9'5" x 17'2" | (141 sq ft)
Utility: 9'11" x 9'5" | (68 sq ft)
Washroom: 4'2" x 3'12" | (17 sq ft)
Washroom: 5'10" x 3'9" | (21 sq ft)
Commercial: 30'9" x 27'10" | (806 sq ft)
Commercial: 13'0" x 16'1" | (189 sq ft)
Commercial: 17'3" x 16'1" | (273 sq ft)
Storage: 9'11" x 7'7" | (73 sq ft)
Storage: 10'7" x 17'4" | (183 sq ft)
Storage: 9'5" x 17'2" | (141 sq ft)
Utility: 9'11" x 9'5" | (68 sq ft)
Washroom: 4'2" x 3'12" | (17 sq ft)
Washroom: 5'10" x 3'9" | (21 sq ft)
Commercial: 30'9" x 27'10" | (806 sq ft)
Commercial: 13'0" x 16'1" | (189 sq ft)
Commercial: 17'3" x 16'1" | (273 sq ft)
Storage: 9'11" x 7'7" | (73 sq ft)
Storage: 10'7" x 17'4" | (183 sq ft)
Storage: 9'5" x 17'2" | (141 sq ft)
Utility: 9'11" x 9'5" | (68 sq ft)
Washroom: 4'2" x 3'12" | (17 sq ft)
Washroom: 5'10" x 3'9" | (21 sq ft)
