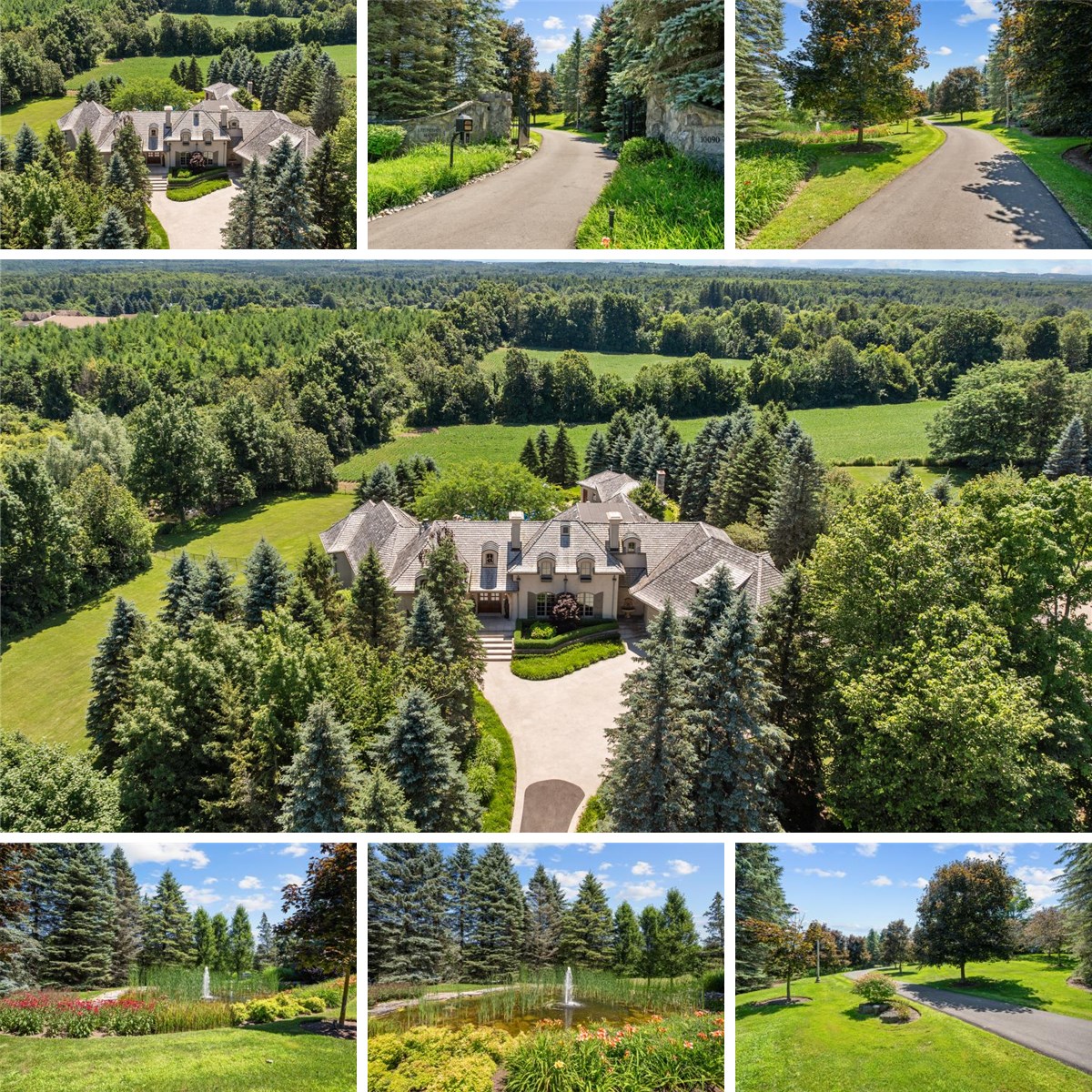Main Building
MAIN FLOOR
2pc Bath: 6'11" x 5'11" | (41 sq ft)
2pc Bath: 5'5" x 6'7" | (36 sq ft)
7pc Ensuite: 17'0" x 12'11" | (201 sq ft)
Dining: 12'8" x 17'6" | (222 sq ft)
Elevator: 8'5" x 6'3" | (53 sq ft)
Foyer: 16'2" x 13'1" | (188 sq ft)
Garage: 39'12" x 26'10" | (945 sq ft)
Gym: 14'0" x 10'5" | (147 sq ft)
Kitchen: 20'0" x 18'6" | (370 sq ft)
Laundry: 14'0" x 8'1" | (86 sq ft)
Living: 18'10" x 36'1" | (562 sq ft)
Office: 22'10" x 15'10" | (362 sq ft)
Primary: 38'6" x 20'2" | (477 sq ft)
Servery: 10'7" x 6'6" | (69 sq ft)
Wic: 9'9" x 18'0" | (117 sq ft)
Wine Cellar: 16'4" x 6'6" | (106 sq ft)
2ND FLOOR
2pc Bath: 7'4" x 7'0" | (51 sq ft)
Bar: 7'9" x 4'1" | (32 sq ft)
Rec Room: 47'10" x 35'8" | (856 sq ft)
BASEMENT
Bonus: 50'5" x 43'8" | (1123 sq ft)
Electrical: 7'10" x 7'0" | (55 sq ft)
Storage: 11'10" x 5'5" | (62 sq ft)
Storage: 7'11" x 19'11" | (158 sq ft)
Utility: 20'10" x 20'2" | (307 sq ft)
IN-LAW SUIT
3pc Ensuite: 9'7" x 13'2" | (123 sq ft)
4pc Bath: 13'12" x 10'1" | (127 sq ft)
Bedroom: 20'9" x 14'10" | (249 sq ft)
Bedroom: 11'11" x 12'3" | (146 sq ft)
Den: 16'9" x 16'0" | (269 sq ft)
Elevator: 6'2" x 6'2" | (38 sq ft)
Kitchen: 17'2" x 19'11" | (267 sq ft)
Primary: 21'3" x 17'7" | (337 sq ft)
Storage: 7'2" x 12'9" | (91 sq ft)
Utility: 7'8" x 11'2" | (73 sq ft)
Cabana
2pc Bath: 6'0" x 7'12" | (45 sq ft)
Bar: 13'3" x 11'5" | (117 sq ft)
Cabana: 18'4" x 23'3" | (321 sq ft)
Main Building
MAIN FLOOR
2pc Bath: 6'11" x 5'11" | (41 sq ft)
2pc Bath: 5'5" x 6'7" | (36 sq ft)
7pc Ensuite: 17'0" x 12'11" | (201 sq ft)
Dining: 12'8" x 17'6" | (222 sq ft)
Elevator: 8'5" x 6'3" | (53 sq ft)
Foyer: 16'2" x 13'1" | (188 sq ft)
Garage: 39'12" x 26'10" | (945 sq ft)
Gym: 14'0" x 10'5" | (147 sq ft)
Kitchen: 20'0" x 18'6" | (370 sq ft)
Laundry: 14'0" x 8'1" | (86 sq ft)
Living: 18'10" x 36'1" | (562 sq ft)
Office: 22'10" x 15'10" | (362 sq ft)
Primary: 38'6" x 20'2" | (477 sq ft)
Servery: 10'7" x 6'6" | (69 sq ft)
Wic: 9'9" x 18'0" | (117 sq ft)
Wine Cellar: 16'4" x 6'6" | (106 sq ft)
2ND FLOOR
2pc Bath: 7'4" x 7'0" | (51 sq ft)
Bar: 7'9" x 4'1" | (32 sq ft)
Rec Room: 47'10" x 35'8" | (856 sq ft)
BASEMENT
Bonus: 50'5" x 43'8" | (1123 sq ft)
Electrical: 7'10" x 7'0" | (55 sq ft)
Storage: 11'10" x 5'5" | (62 sq ft)
Storage: 7'11" x 19'11" | (158 sq ft)
Utility: 20'10" x 20'2" | (307 sq ft)
IN-LAW SUIT
3pc Ensuite: 9'7" x 13'2" | (123 sq ft)
4pc Bath: 13'12" x 10'1" | (127 sq ft)
Bedroom: 20'9" x 14'10" | (249 sq ft)
Bedroom: 11'11" x 12'3" | (146 sq ft)
Den: 16'9" x 16'0" | (269 sq ft)
Elevator: 6'2" x 6'2" | (38 sq ft)
Kitchen: 17'2" x 19'11" | (267 sq ft)
Primary: 21'3" x 17'7" | (337 sq ft)
Storage: 7'2" x 12'9" | (91 sq ft)
Utility: 7'8" x 11'2" | (73 sq ft)
Cabana
2pc Bath: 6'0" x 7'12" | (45 sq ft)
Bar: 13'3" x 11'5" | (117 sq ft)
Cabana: 18'4" x 23'3" | (321 sq ft)
Main Building
MAIN FLOOR
2pc Bath: 6'11" x 5'11" | (41 sq ft)
2pc Bath: 5'5" x 6'7" | (36 sq ft)
7pc Ensuite: 17'0" x 12'11" | (201 sq ft)
Dining: 12'8" x 17'6" | (222 sq ft)
Elevator: 8'5" x 6'3" | (53 sq ft)
Foyer: 16'2" x 13'1" | (188 sq ft)
Garage: 39'12" x 26'10" | (945 sq ft)
Gym: 14'0" x 10'5" | (147 sq ft)
Kitchen: 20'0" x 18'6" | (370 sq ft)
Laundry: 14'0" x 8'1" | (86 sq ft)
Living: 18'10" x 36'1" | (562 sq ft)
Office: 22'10" x 15'10" | (362 sq ft)
Primary: 38'6" x 20'2" | (477 sq ft)
Servery: 10'7" x 6'6" | (69 sq ft)
Wic: 9'9" x 18'0" | (117 sq ft)
Wine Cellar: 16'4" x 6'6" | (106 sq ft)
2ND FLOOR
2pc Bath: 7'4" x 7'0" | (51 sq ft)
Bar: 7'9" x 4'1" | (32 sq ft)
Rec Room: 47'10" x 35'8" | (856 sq ft)
BASEMENT
Bonus: 50'5" x 43'8" | (1123 sq ft)
Electrical: 7'10" x 7'0" | (55 sq ft)
Storage: 11'10" x 5'5" | (62 sq ft)
Storage: 7'11" x 19'11" | (158 sq ft)
Utility: 20'10" x 20'2" | (307 sq ft)
IN-LAW SUIT
3pc Ensuite: 9'7" x 13'2" | (123 sq ft)
4pc Bath: 13'12" x 10'1" | (127 sq ft)
Bedroom: 20'9" x 14'10" | (249 sq ft)
Bedroom: 11'11" x 12'3" | (146 sq ft)
Den: 16'9" x 16'0" | (269 sq ft)
Elevator: 6'2" x 6'2" | (38 sq ft)
Kitchen: 17'2" x 19'11" | (267 sq ft)
Primary: 21'3" x 17'7" | (337 sq ft)
Storage: 7'2" x 12'9" | (91 sq ft)
Utility: 7'8" x 11'2" | (73 sq ft)
Cabana
2pc Bath: 6'0" x 7'12" | (45 sq ft)
Bar: 13'3" x 11'5" | (117 sq ft)
Cabana: 18'4" x 23'3" | (321 sq ft)
