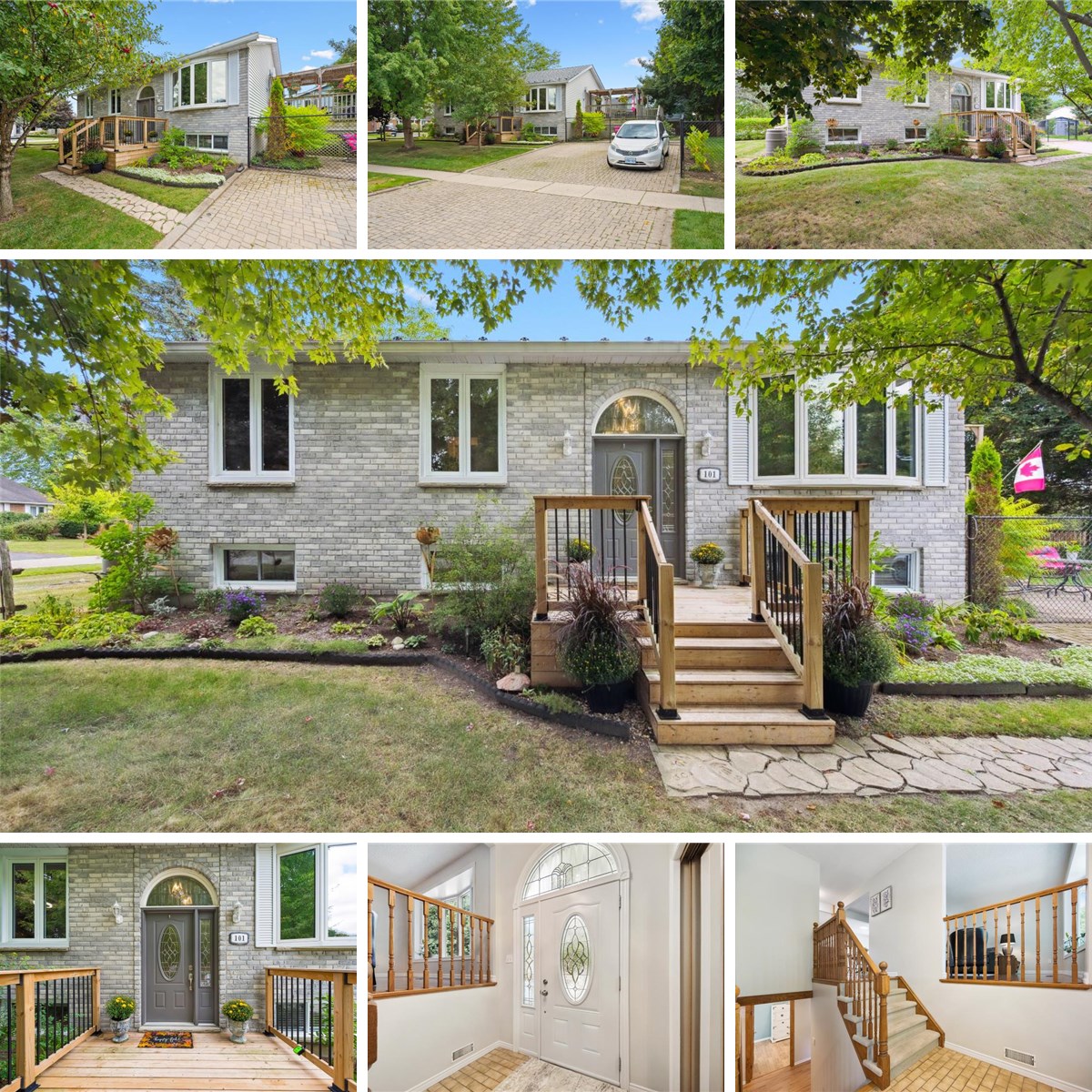MAIN FLOOR
4pc Bath: 9'8" x 4'12" | (47 sq ft)
Bedroom: 9'8" x 10'6" | (101 sq ft)
Dining: 9'8" x 10'6" | (101 sq ft)
Kitchen: 9'8" x 12'1" | (116 sq ft)
Living: 18'5" x 11'4" | (209 sq ft)
Primary: 14'7" x 17'10" | (254 sq ft)
BASEMENT
3pc Bath: 8'8" x 12'10" | (87 sq ft)
Bedroom: 15'4" x 10'4" | (159 sq ft)
Laundry: 11'8" x 6'12" | (81 sq ft)
Rec Room: 21'5" x 26'2" | (457 sq ft)
Storage: 5'3" x 13'5" | (71 sq ft)
Utility: 12'1" x 3'11" | (46 sq ft)
MAIN FLOOR
4pc Bath: 9'8" x 4'12" | (47 sq ft)
Bedroom: 9'8" x 10'6" | (101 sq ft)
Dining: 9'8" x 10'6" | (101 sq ft)
Kitchen: 9'8" x 12'1" | (116 sq ft)
Living: 18'5" x 11'4" | (209 sq ft)
Primary: 14'7" x 17'10" | (254 sq ft)
BASEMENT
3pc Bath: 8'8" x 12'10" | (87 sq ft)
Bedroom: 15'4" x 10'4" | (159 sq ft)
Laundry: 11'8" x 6'12" | (81 sq ft)
Rec Room: 21'5" x 26'2" | (457 sq ft)
Storage: 5'3" x 13'5" | (71 sq ft)
Utility: 12'1" x 3'11" | (46 sq ft)
MAIN FLOOR
4pc Bath: 9'8" x 4'12" | (47 sq ft)
Bedroom: 9'8" x 10'6" | (101 sq ft)
Dining: 9'8" x 10'6" | (101 sq ft)
Kitchen: 9'8" x 12'1" | (116 sq ft)
Living: 18'5" x 11'4" | (209 sq ft)
Primary: 14'7" x 17'10" | (254 sq ft)
BASEMENT
3pc Bath: 8'8" x 12'10" | (87 sq ft)
Bedroom: 15'4" x 10'4" | (159 sq ft)
Laundry: 11'8" x 6'12" | (81 sq ft)
Rec Room: 21'5" x 26'2" | (457 sq ft)
Storage: 5'3" x 13'5" | (71 sq ft)
Utility: 12'1" x 3'11" | (46 sq ft)
