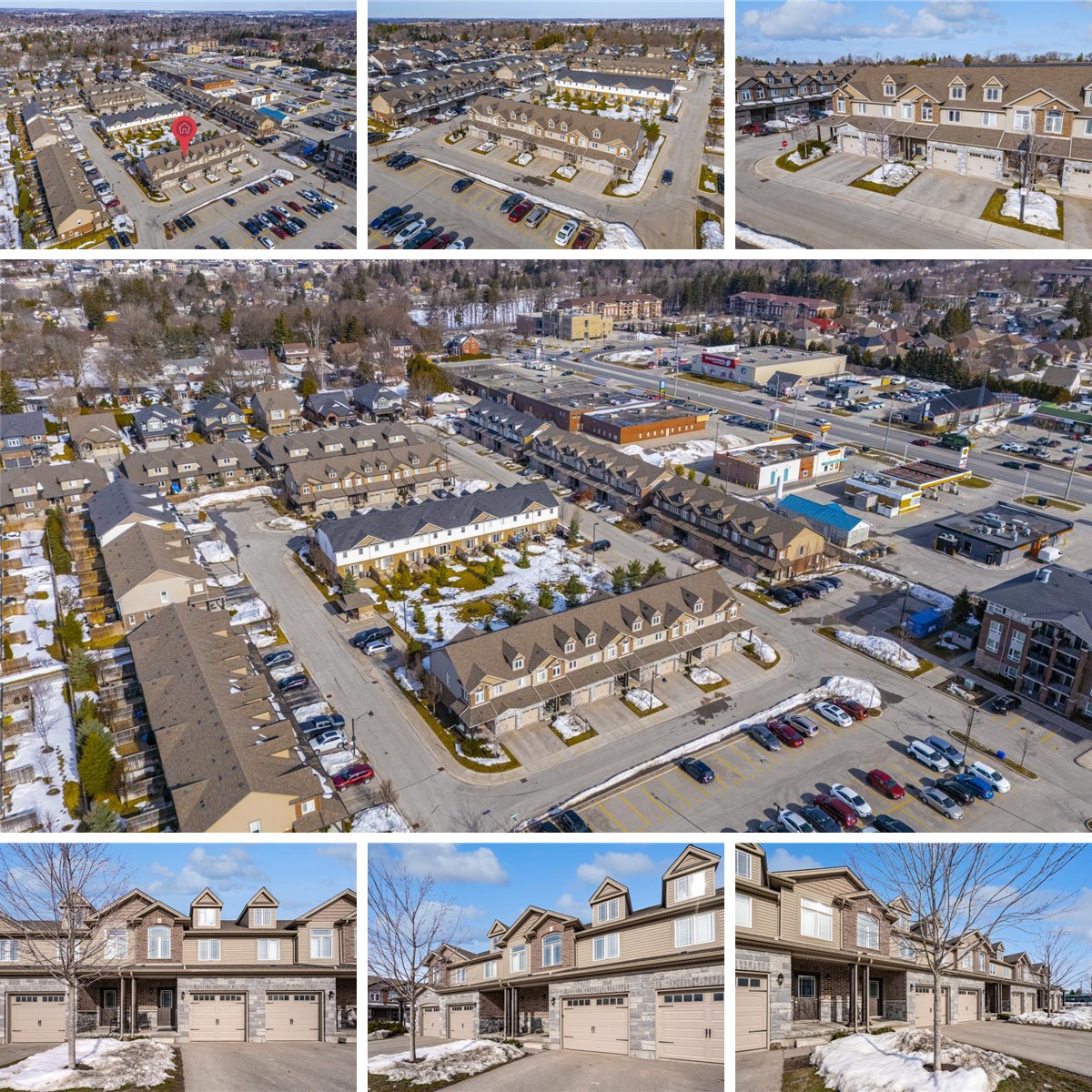MAIN FLOOR
2pc Bath: 3'0" x 7'1" | (22 sq ft)
Garage: 9'11" x 20'0" | (197 sq ft)
Kitchen: 13'8" x 11'4" | (146 sq ft)
Living: 17'5" x 12'10" | (213 sq ft)
2ND FLOOR
4pc Bath: 8'5" x 5'3" | (44 sq ft)
4pc Ensuite: 8'5" x 5'3" | (44 sq ft)
Bedroom: 8'3" x 13'8" | (102 sq ft)
Bedroom: 8'10" x 10'3" | (90 sq ft)
Primary: 17'5" x 13'6" | (184 sq ft)
BASEMENT
Rec Room: 17'6" x 25'8" | (270 sq ft)
Storage: 6'5" x 13'2" | (81 sq ft)
Utility: 7'11" x 11'11" | (95 sq ft)
MAIN FLOOR
2pc Bath: 3'0" x 7'1" | (22 sq ft)
Garage: 9'11" x 20'0" | (197 sq ft)
Kitchen: 13'8" x 11'4" | (146 sq ft)
Living: 17'5" x 12'10" | (213 sq ft)
2ND FLOOR
4pc Bath: 8'5" x 5'3" | (44 sq ft)
4pc Ensuite: 8'5" x 5'3" | (44 sq ft)
Bedroom: 8'3" x 13'8" | (102 sq ft)
Bedroom: 8'10" x 10'3" | (90 sq ft)
Primary: 17'5" x 13'6" | (184 sq ft)
BASEMENT
Rec Room: 17'6" x 25'8" | (270 sq ft)
Storage: 6'5" x 13'2" | (81 sq ft)
Utility: 7'11" x 11'11" | (95 sq ft)
MAIN FLOOR
2pc Bath: 3'0" x 7'1" | (22 sq ft)
Garage: 9'11" x 20'0" | (197 sq ft)
Kitchen: 13'8" x 11'4" | (146 sq ft)
Living: 17'5" x 12'10" | (213 sq ft)
2ND FLOOR
4pc Bath: 8'5" x 5'3" | (44 sq ft)
4pc Ensuite: 8'5" x 5'3" | (44 sq ft)
Bedroom: 8'3" x 13'8" | (102 sq ft)
Bedroom: 8'10" x 10'3" | (90 sq ft)
Primary: 17'5" x 13'6" | (184 sq ft)
BASEMENT
Rec Room: 17'6" x 25'8" | (270 sq ft)
Storage: 6'5" x 13'2" | (81 sq ft)
Utility: 7'11" x 11'11" | (95 sq ft)
