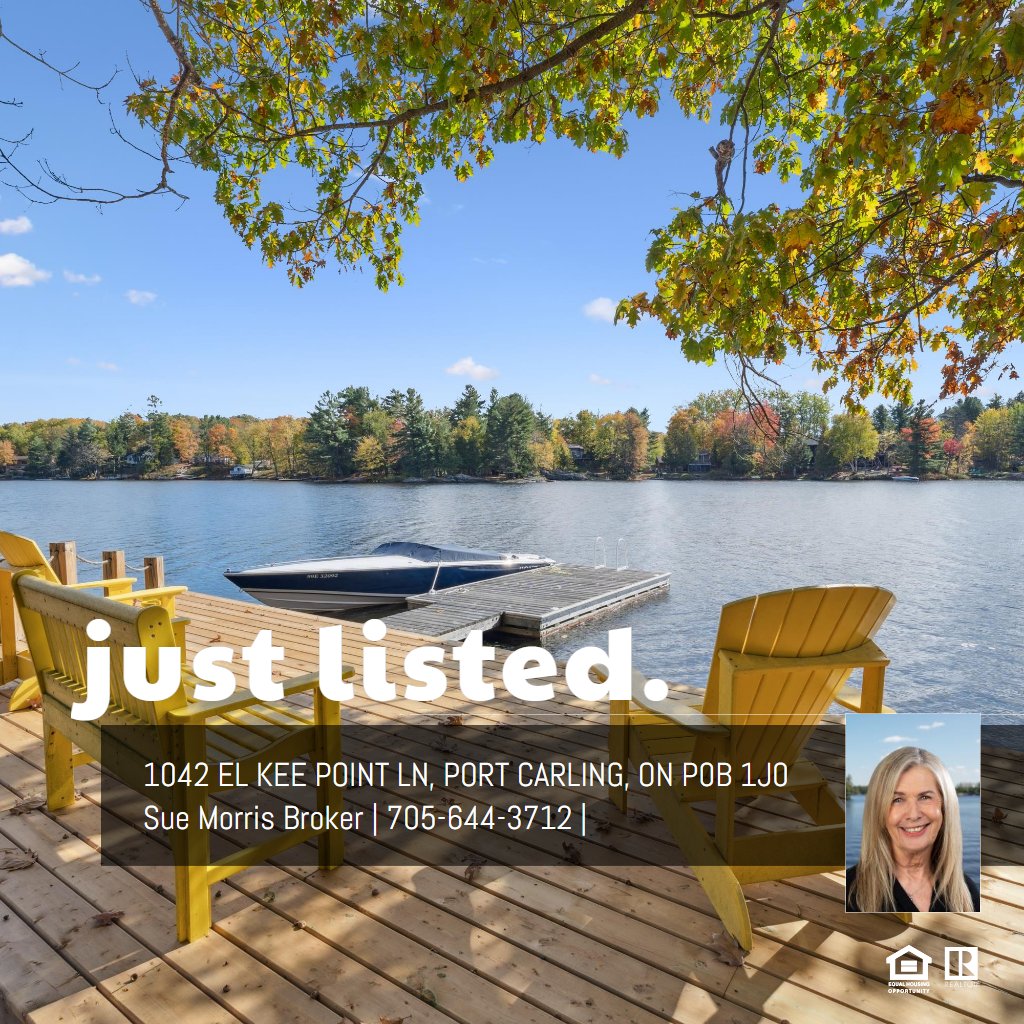Main Building
MAIN FLOOR
3pc Ensuite: 7'5" x 7'0" | (52 sq ft)
Foyer: 4'7" x 9'9" | (45 sq ft)
Kitchen: 11'4" x 15'3" | (173 sq ft)
Living: 17'10" x 13'11" | (249 sq ft)
Primary: 10'5" x 11'3" | (117 sq ft)
Laundry: 10'7" x 8'1" | (85 sq ft)
2ND FLOOR
Bedroom: 15'4" x 11'8" | (179 sq ft)
Bedroom: 18'4" x 14'9" | (271 sq ft)
Detached Garage
GARAGE LOFT ENTRANCE
GARAGE/COACH HOUSE
Garage: 11'7" x 21'5" | (249 sq ft)
Garage: 11'5" x 17'1" | (196 sq ft)
COACH HOUSE LOFT
4pc Bath: 7'3" x 5'5" | (40 sq ft)
Bedroom: 9'3" x 9'3" | (85 sq ft)
Living: 22'12" x 21'0" | (482 sq ft)
Main Building
MAIN FLOOR
3pc Ensuite: 7'5" x 7'0" | (52 sq ft)
Foyer: 4'7" x 9'9" | (45 sq ft)
Kitchen: 11'4" x 15'3" | (173 sq ft)
Living: 17'10" x 13'11" | (249 sq ft)
Primary: 10'5" x 11'3" | (117 sq ft)
Laundry: 10'7" x 8'1" | (85 sq ft)
2ND FLOOR
Bedroom: 15'4" x 11'8" | (179 sq ft)
Bedroom: 18'4" x 14'9" | (271 sq ft)
Detached Garage
GARAGE LOFT ENTRANCE
GARAGE/COACH HOUSE
Garage: 11'7" x 21'5" | (249 sq ft)
Garage: 11'5" x 17'1" | (196 sq ft)
COACH HOUSE LOFT
4pc Bath: 7'3" x 5'5" | (40 sq ft)
Bedroom: 9'3" x 9'3" | (85 sq ft)
Living: 22'12" x 21'0" | (482 sq ft)
Main Building
MAIN FLOOR
3pc Ensuite: 7'5" x 7'0" | (52 sq ft)
Foyer: 4'7" x 9'9" | (45 sq ft)
Kitchen: 11'4" x 15'3" | (173 sq ft)
Living: 17'10" x 13'11" | (249 sq ft)
Primary: 10'5" x 11'3" | (117 sq ft)
Laundry: 10'7" x 8'1" | (85 sq ft)
2ND FLOOR
Bedroom: 15'4" x 11'8" | (179 sq ft)
Bedroom: 18'4" x 14'9" | (271 sq ft)
Detached Garage
GARAGE LOFT ENTRANCE
GARAGE/COACH HOUSE
Garage: 11'7" x 21'5" | (249 sq ft)
Garage: 11'5" x 17'1" | (196 sq ft)
COACH HOUSE LOFT
4pc Bath: 7'3" x 5'5" | (40 sq ft)
Bedroom: 9'3" x 9'3" | (85 sq ft)
Living: 22'12" x 21'0" | (482 sq ft)
