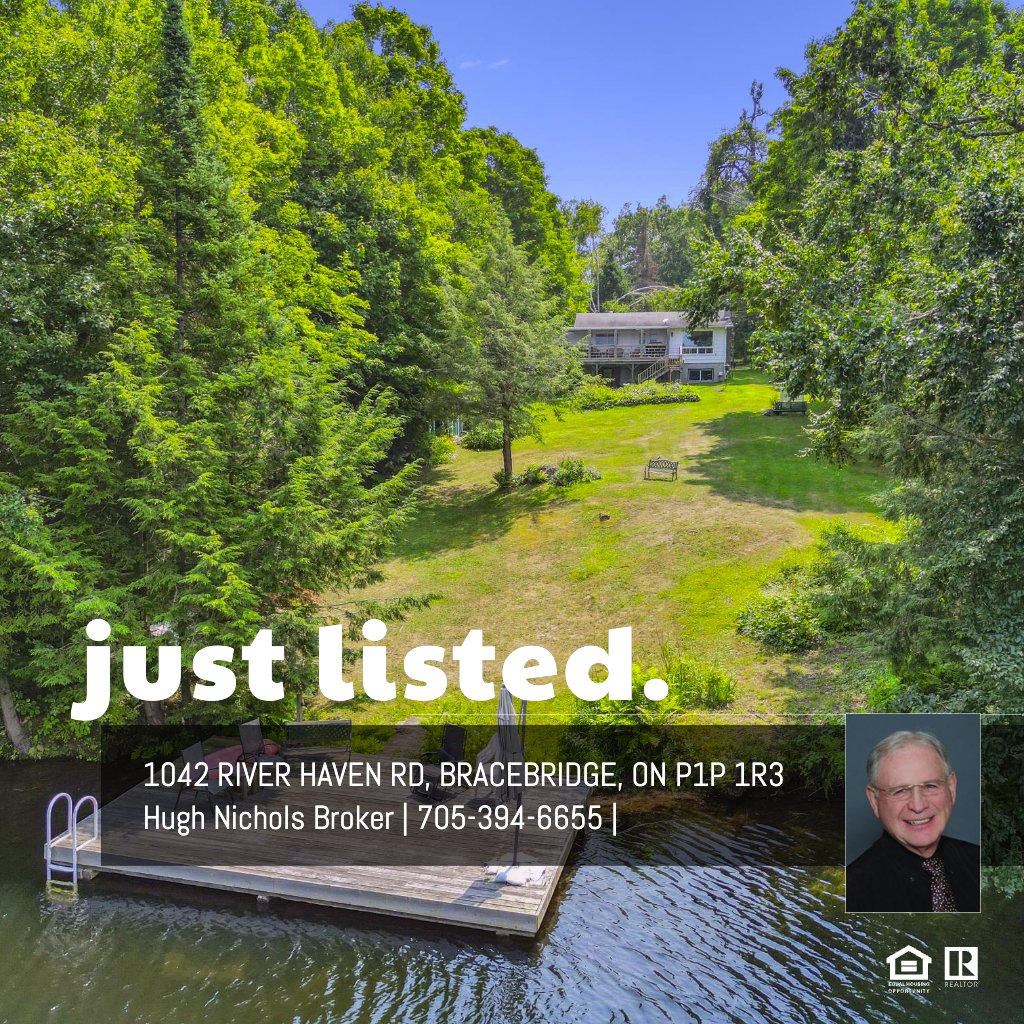MAIN FLOOR
3pc Ensuite: 5'10" x 6'10" | (40 sq ft)
4pc Bath: 11'8" x 6'10" | (65 sq ft)
Bedroom: 15'1" x 11'12" | (160 sq ft)
Den: 11'8" x 7'10" | (74 sq ft)
Kitchen: 18'0" x 13'1" | (218 sq ft)
Living: 11'12" x 21'11" | (262 sq ft)
Primary: 14'5" x 13'3" | (192 sq ft)
Storage: 4'3" x 3'10" | (16 sq ft)
Sun Room: 7'10" x 25'6" | (200 sq ft)
BASEMENT
Bar\: 4'6" x 6'5" | (29 sq ft)
Bonus: 7'9" x 11'9" | (90 sq ft)
Laundry: 12'12" x 10'0" | (127 sq ft)
Rec Room: 12'6" x 23'5" | (291 sq ft)
Utility: 3'5" x 8'11" | (31 sq ft)
MAIN FLOOR
3pc Ensuite: 5'10" x 6'10" | (40 sq ft)
4pc Bath: 11'8" x 6'10" | (65 sq ft)
Bedroom: 15'1" x 11'12" | (160 sq ft)
Den: 11'8" x 7'10" | (74 sq ft)
Kitchen: 18'0" x 13'1" | (218 sq ft)
Living: 11'12" x 21'11" | (262 sq ft)
Primary: 14'5" x 13'3" | (192 sq ft)
Storage: 4'3" x 3'10" | (16 sq ft)
Sun Room: 7'10" x 25'6" | (200 sq ft)
BASEMENT
Bar\: 4'6" x 6'5" | (29 sq ft)
Bonus: 7'9" x 11'9" | (90 sq ft)
Laundry: 12'12" x 10'0" | (127 sq ft)
Rec Room: 12'6" x 23'5" | (291 sq ft)
Utility: 3'5" x 8'11" | (31 sq ft)
MAIN FLOOR
3pc Ensuite: 5'10" x 6'10" | (40 sq ft)
4pc Bath: 11'8" x 6'10" | (65 sq ft)
Bedroom: 15'1" x 11'12" | (160 sq ft)
Den: 11'8" x 7'10" | (74 sq ft)
Kitchen: 18'0" x 13'1" | (218 sq ft)
Living: 11'12" x 21'11" | (262 sq ft)
Primary: 14'5" x 13'3" | (192 sq ft)
Storage: 4'3" x 3'10" | (16 sq ft)
Sun Room: 7'10" x 25'6" | (200 sq ft)
BASEMENT
Bar\: 4'6" x 6'5" | (29 sq ft)
Bonus: 7'9" x 11'9" | (90 sq ft)
Laundry: 12'12" x 10'0" | (127 sq ft)
Rec Room: 12'6" x 23'5" | (291 sq ft)
Utility: 3'5" x 8'11" | (31 sq ft)
