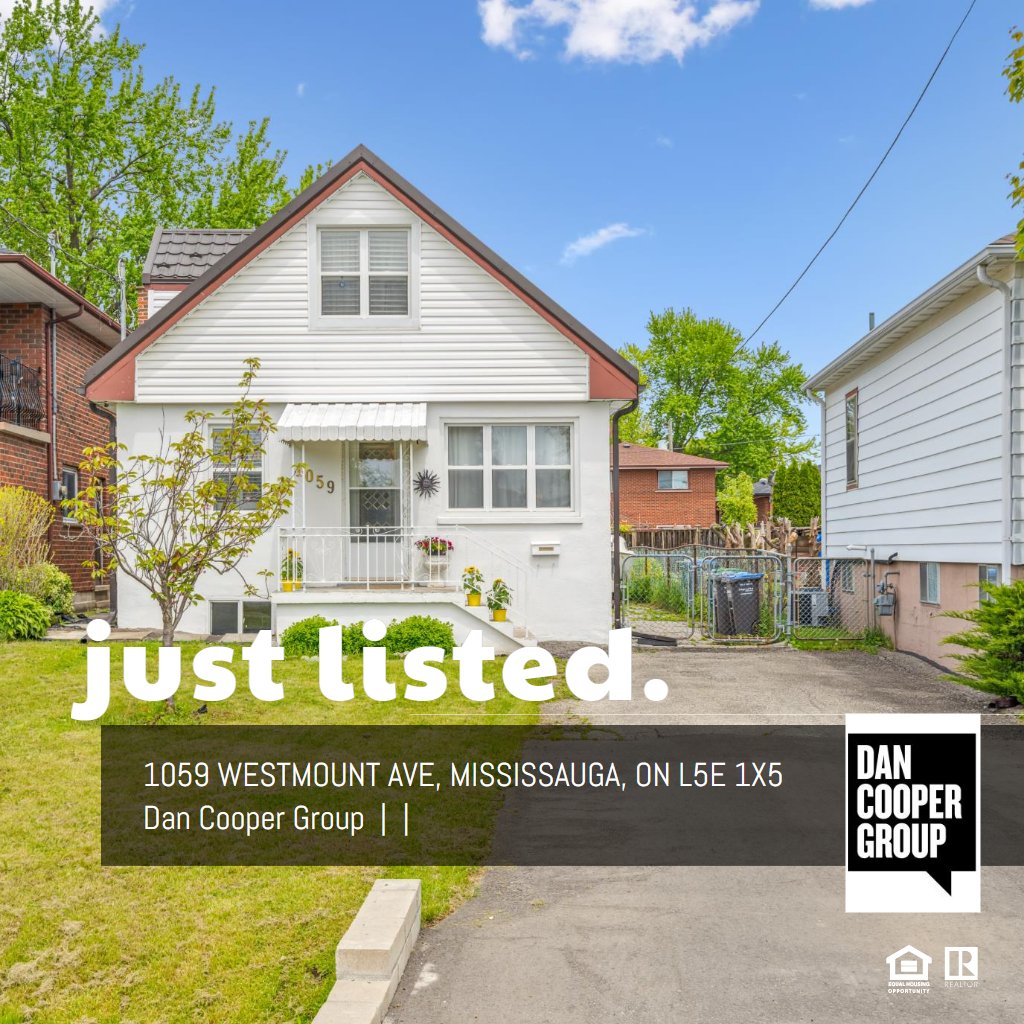QUIET STREET - EXTRA-DEEP LOT IN LAKEVIEW! Nestled on a low-traffic street, this exceptionally well-maintained 1 1/2 storey detached home sits on a premium 132' deep property in the highly desirable Lakeview community. The expansive, fully fenced backyard is a standout feature, offering an interlock walkway, custom deck, and generous lawn - ideal for future garage potential or transforming into your own outdoor oasis. The inviting main level showcases laminate flooring, crown moldings, open concept living and dining areas, a third bedroom with plush Berber broadloom, and a stylishly renovated three-piece bathroom with extensive tiling and a walk-in shower. The spacious kitchen is equally impressive, complete with granite countertops, abundant cabinetry, a stainless steel topped island, and direct access to a 12' x 12' custom deck. Upstairs, you'll find two comfortable bedrooms plus a convenient laundry closet. Thoughtful updates ensure peace of mind, including a freshly painted exterior, new front and back doors, California shutters, Berber broadloom (2024), high-efficiency furnace (2022), windows (2022), durable metal roof (2022), professionally installed vinyl siding with added insulation (2018), and a newer garden shed for added storage. Please note: this property does not include a basement or garage. Ideally located closed to top-rated schools, scenic parks and trails, Lake Ontario, Port Credit Yacht Club, Lakeview Golf Course, shopping, major highways, and essential amenities, this home combines comfort, convenience, and the coveted Lakeview lifestyle!
