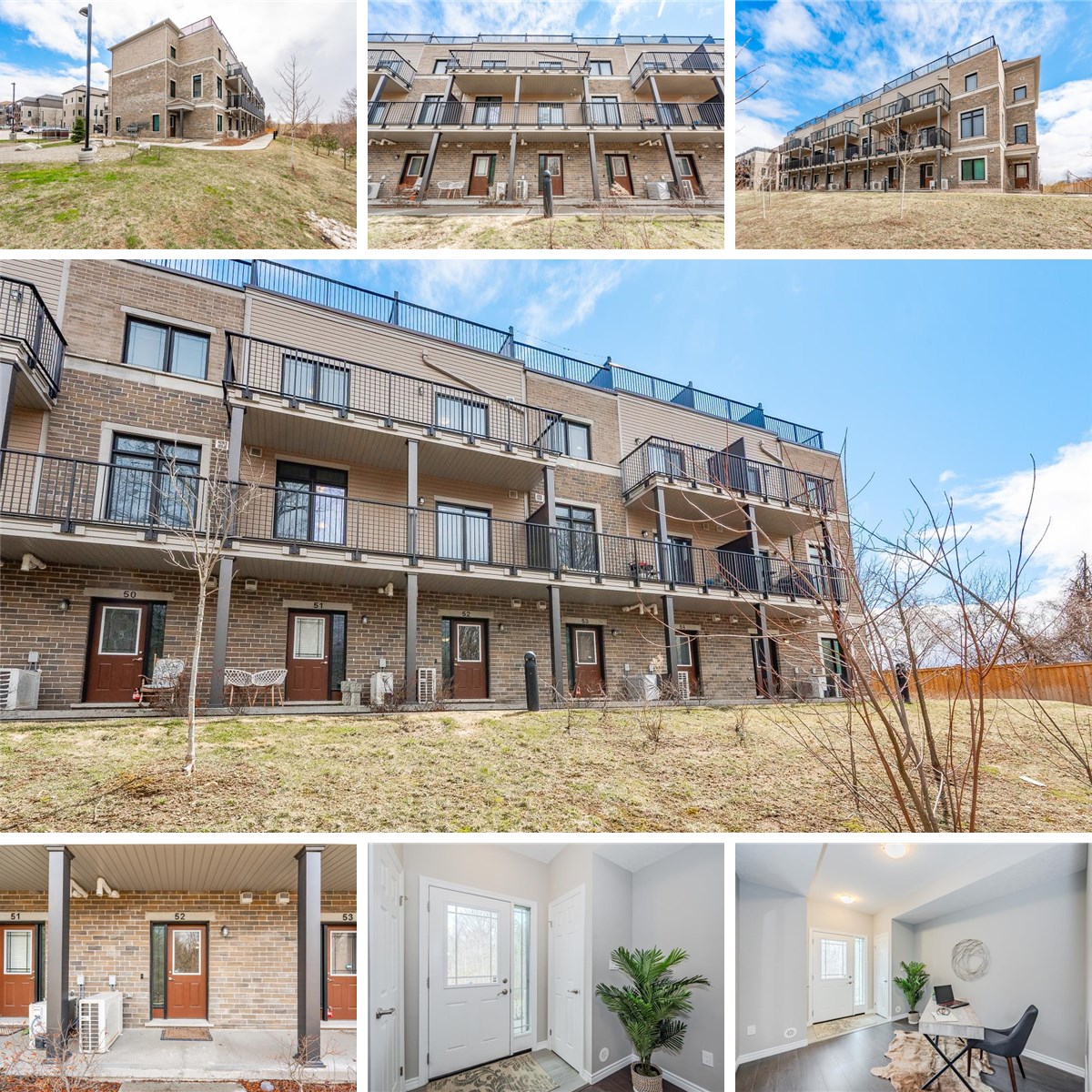ENTRYWAY
Den: 10'1" x 15'12" | (119 sq ft)
Garage: 10'1" x 21'7" | (218 sq ft)
Utility: 6'3" x 5'5" | (34 sq ft)
MAIN FLOOR
2pc Bath: 2'11" x 8'7" | (25 sq ft)
Dining: 8'2" x 10'3" | (84 sq ft)
Kitchen: 17'7" x 7'7" | (116 sq ft)
Living: 12'9" x 10'3" | (131 sq ft)
2ND FLOOR
4pc Bath: 4'10" x 8'11" | (43 sq ft)
Bedroom: 9'11" x 14'12" | (116 sq ft)
Primary: 10'8" x 14'11" | (138 sq ft)
3RD FLOOR
ENTRYWAY
Den: 10'1" x 15'12" | (119 sq ft)
Garage: 10'1" x 21'7" | (218 sq ft)
Utility: 6'3" x 5'5" | (34 sq ft)
MAIN FLOOR
2pc Bath: 2'11" x 8'7" | (25 sq ft)
Dining: 8'2" x 10'3" | (84 sq ft)
Kitchen: 17'7" x 7'7" | (116 sq ft)
Living: 12'9" x 10'3" | (131 sq ft)
2ND FLOOR
4pc Bath: 4'10" x 8'11" | (43 sq ft)
Bedroom: 9'11" x 14'12" | (116 sq ft)
Primary: 10'8" x 14'11" | (138 sq ft)
3RD FLOOR
ENTRYWAY
Den: 10'1" x 15'12" | (119 sq ft)
Garage: 10'1" x 21'7" | (218 sq ft)
Utility: 6'3" x 5'5" | (34 sq ft)
MAIN FLOOR
2pc Bath: 2'11" x 8'7" | (25 sq ft)
Dining: 8'2" x 10'3" | (84 sq ft)
Kitchen: 17'7" x 7'7" | (116 sq ft)
Living: 12'9" x 10'3" | (131 sq ft)
2ND FLOOR
4pc Bath: 4'10" x 8'11" | (43 sq ft)
Bedroom: 9'11" x 14'12" | (116 sq ft)
Primary: 10'8" x 14'11" | (138 sq ft)
3RD FLOOR
