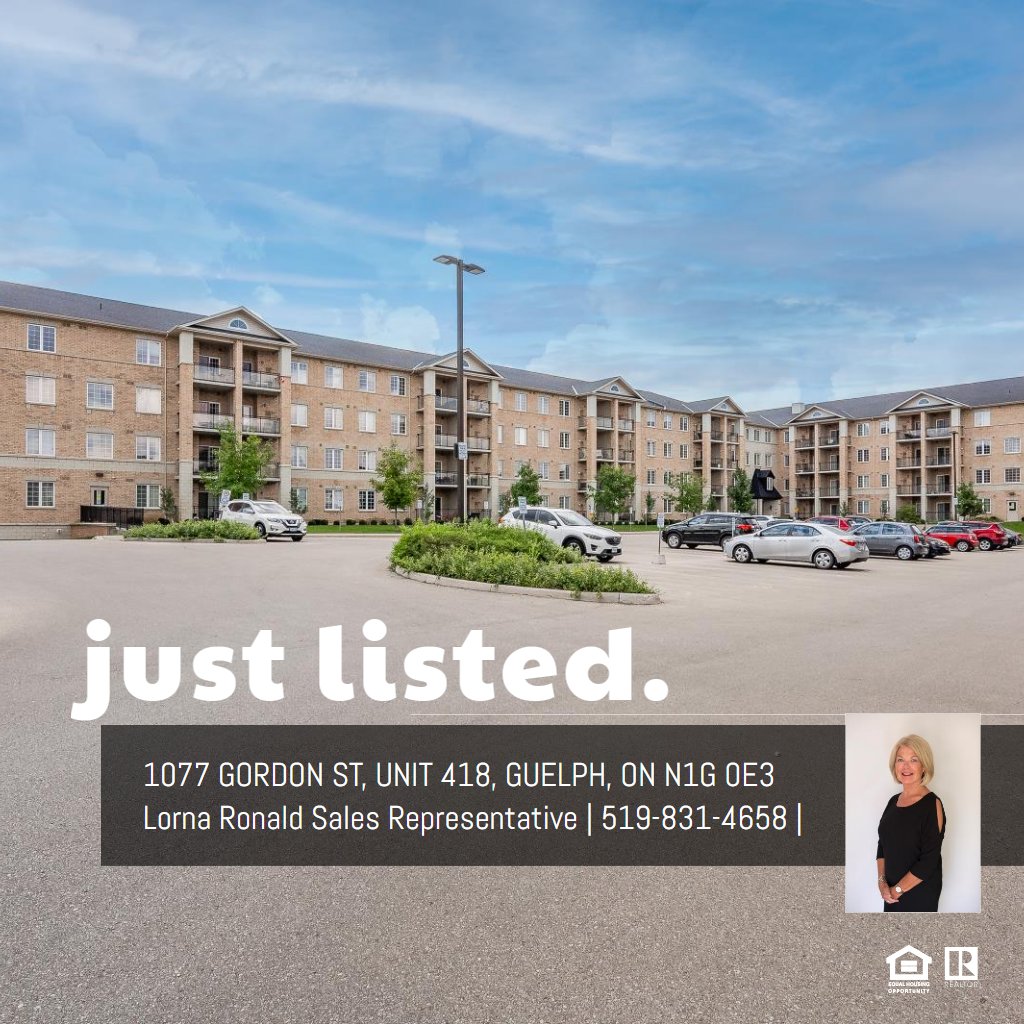4pc Bath: 5'6" x 8'10" | (46 sq ft)
Bedroom: 8'10" x 13'1" | (102 sq ft)
Dining: 10'3" x 6'2" | (62 sq ft)
Kitchen: 7'6" x 8'8" | (64 sq ft)
Living: 10'3" x 9'8" | (95 sq ft)
Office: 8'4" x 10'10" | (87 sq ft)
Primary: 9'1" x 13'1" | (105 sq ft)
Utility: 3'2" x 2'8" | (08 sq ft)
4pc Bath: 5'6" x 8'10" | (46 sq ft)
Bedroom: 8'10" x 13'1" | (102 sq ft)
Dining: 10'3" x 6'2" | (62 sq ft)
Kitchen: 7'6" x 8'8" | (64 sq ft)
Living: 10'3" x 9'8" | (95 sq ft)
Office: 8'4" x 10'10" | (87 sq ft)
Primary: 9'1" x 13'1" | (105 sq ft)
Utility: 3'2" x 2'8" | (08 sq ft)
4pc Bath: 5'6" x 8'10" | (46 sq ft)
Bedroom: 8'10" x 13'1" | (102 sq ft)
Dining: 10'3" x 6'2" | (62 sq ft)
Kitchen: 7'6" x 8'8" | (64 sq ft)
Living: 10'3" x 9'8" | (95 sq ft)
Office: 8'4" x 10'10" | (87 sq ft)
Primary: 9'1" x 13'1" | (105 sq ft)
Utility: 3'2" x 2'8" | (08 sq ft)
