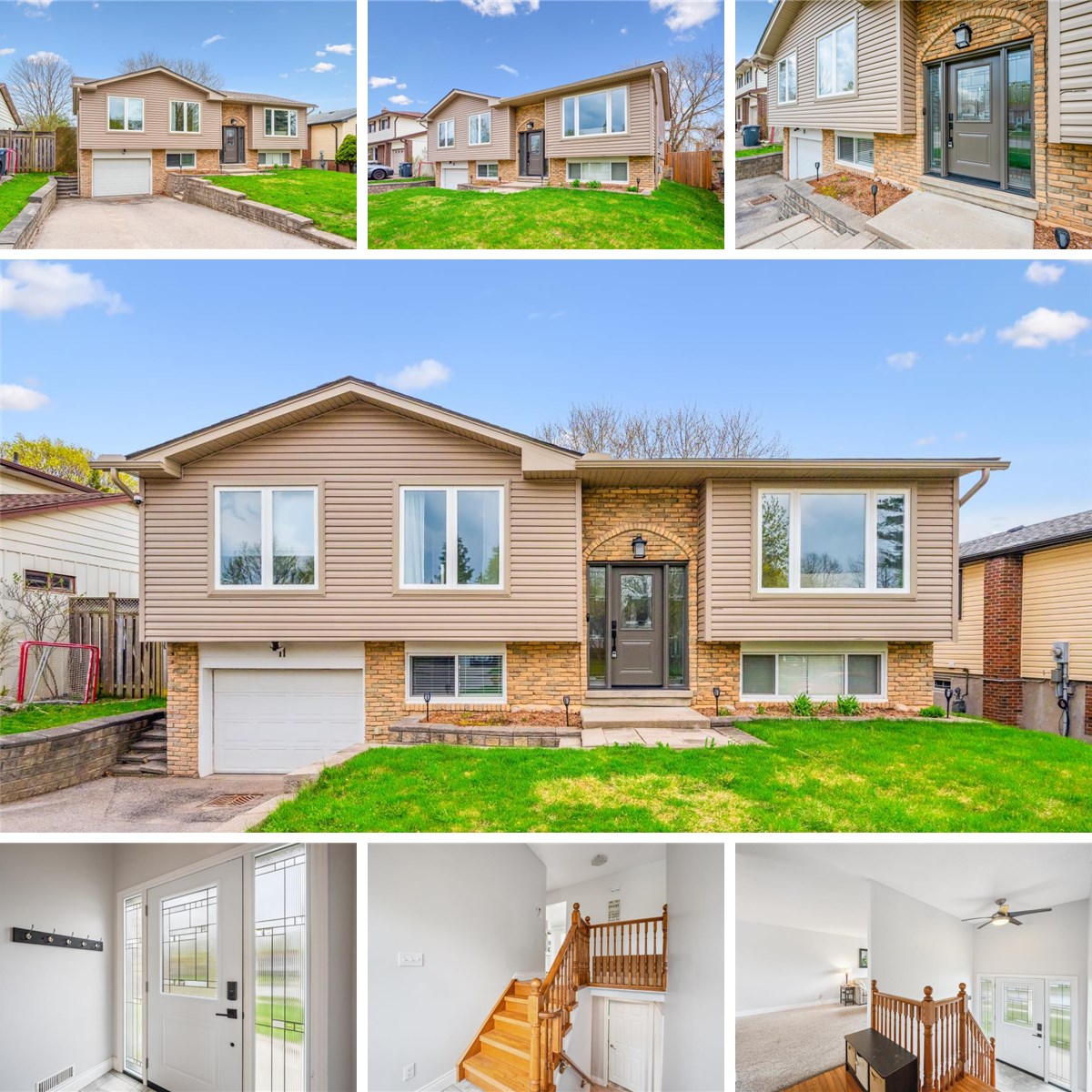MAIN FLOOR
4pc Bath: 8'10" x 5'3" | (45 sq ft)
Bedroom: 10'1" x 12'3" | (124 sq ft)
Bedroom: 12'4" x 9'1" | (98 sq ft)
Dining: 9'3" x 10'8" | (98 sq ft)
Kitchen: 8'10" x 14'11" | (133 sq ft)
Living: 15'11" x 11'11" | (189 sq ft)
Office: 10'1" x 9'4" | (94 sq ft)
BASEMENT
3pc Bath: 8'8" x 8'9" | (63 sq ft)
Bedroom: 9'9" x 9'11" | (97 sq ft)
Garage: 22'3" x 11'3" | (251 sq ft)
Rec Room: 22'3" x 11'1" | (247 sq ft)
Utility: 8'8" x 10'9" | (79 sq ft)
MAIN FLOOR
4pc Bath: 8'10" x 5'3" | (45 sq ft)
Bedroom: 10'1" x 12'3" | (124 sq ft)
Bedroom: 12'4" x 9'1" | (98 sq ft)
Dining: 9'3" x 10'8" | (98 sq ft)
Kitchen: 8'10" x 14'11" | (133 sq ft)
Living: 15'11" x 11'11" | (189 sq ft)
Office: 10'1" x 9'4" | (94 sq ft)
BASEMENT
3pc Bath: 8'8" x 8'9" | (63 sq ft)
Bedroom: 9'9" x 9'11" | (97 sq ft)
Garage: 22'3" x 11'3" | (251 sq ft)
Rec Room: 22'3" x 11'1" | (247 sq ft)
Utility: 8'8" x 10'9" | (79 sq ft)
MAIN FLOOR
4pc Bath: 8'10" x 5'3" | (45 sq ft)
Bedroom: 10'1" x 12'3" | (124 sq ft)
Bedroom: 12'4" x 9'1" | (98 sq ft)
Dining: 9'3" x 10'8" | (98 sq ft)
Kitchen: 8'10" x 14'11" | (133 sq ft)
Living: 15'11" x 11'11" | (189 sq ft)
Office: 10'1" x 9'4" | (94 sq ft)
BASEMENT
3pc Bath: 8'8" x 8'9" | (63 sq ft)
Bedroom: 9'9" x 9'11" | (97 sq ft)
Garage: 22'3" x 11'3" | (251 sq ft)
Rec Room: 22'3" x 11'1" | (247 sq ft)
Utility: 8'8" x 10'9" | (79 sq ft)
