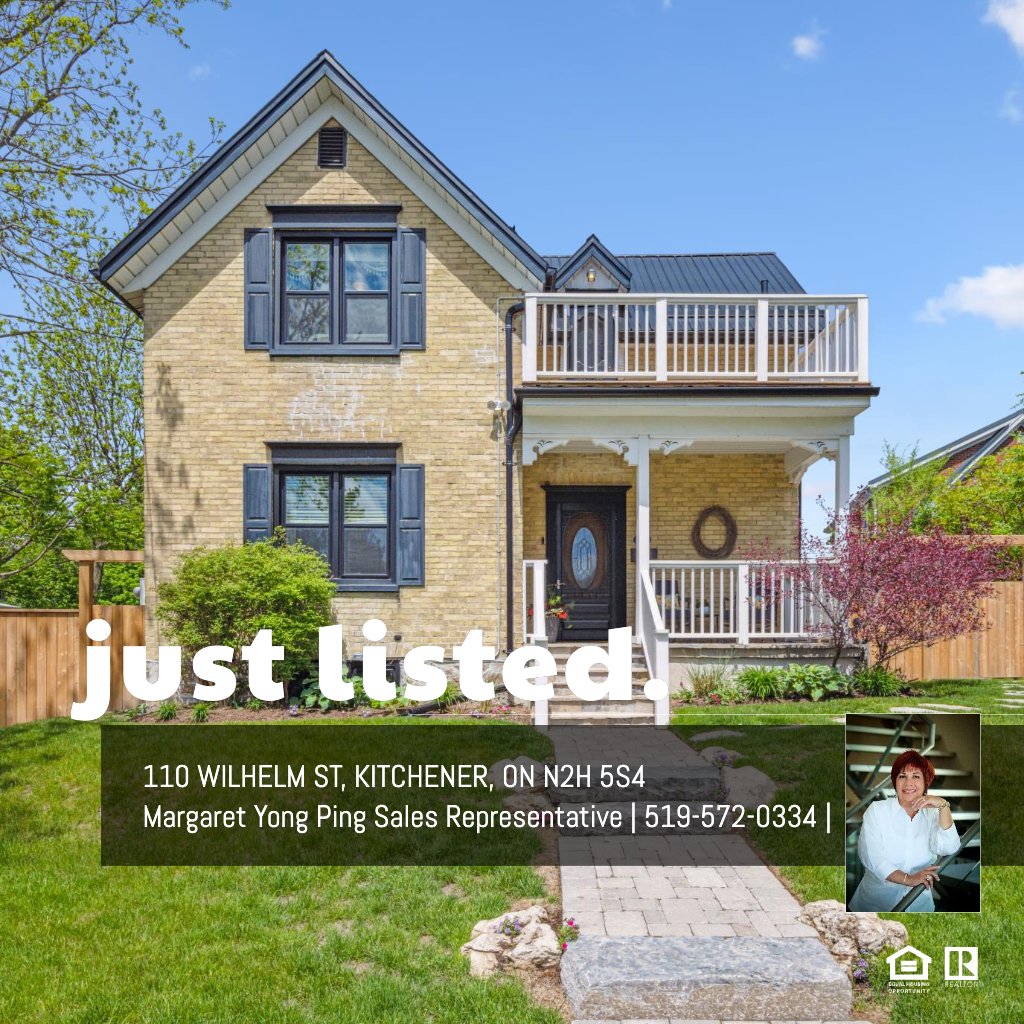MAIN FLOOR
4pc Bath: 3'10" x 7'1" | (28 sq ft)
Bedroom: 10'1" x 11'0" | (111 sq ft)
Dining: 14'4" x 14'6" | (151 sq ft)
Kitchen: 14'6" x 12'3" | (169 sq ft)
Living: 14'3" x 12'2" | (171 sq ft)
2ND FLOOR
4pc Bath: 7'10" x 6'2" | (47 sq ft)
Bedroom: 13'6" x 7'10" | (106 sq ft)
Bedroom: 11'9" x 9'1" | (107 sq ft)
Primary: 11'4" x 10'8" | (121 sq ft)
BASEMENT
Storage: 10'2" x 13'11" | (142 sq ft)
Storage: 11'5" x 17'4" | (187 sq ft)
Storage: 14'10" x 14'0" | (201 sq ft)
Utility: 14'3" x 12'8" | (178 sq ft)
MAIN FLOOR
4pc Bath: 3'10" x 7'1" | (28 sq ft)
Bedroom: 10'1" x 11'0" | (111 sq ft)
Dining: 14'4" x 14'6" | (151 sq ft)
Kitchen: 14'6" x 12'3" | (169 sq ft)
Living: 14'3" x 12'2" | (171 sq ft)
2ND FLOOR
4pc Bath: 7'10" x 6'2" | (47 sq ft)
Bedroom: 13'6" x 7'10" | (106 sq ft)
Bedroom: 11'9" x 9'1" | (107 sq ft)
Primary: 11'4" x 10'8" | (121 sq ft)
BASEMENT
Storage: 10'2" x 13'11" | (142 sq ft)
Storage: 11'5" x 17'4" | (187 sq ft)
Storage: 14'10" x 14'0" | (201 sq ft)
Utility: 14'3" x 12'8" | (178 sq ft)
MAIN FLOOR
4pc Bath: 3'10" x 7'1" | (28 sq ft)
Bedroom: 10'1" x 11'0" | (111 sq ft)
Dining: 14'4" x 14'6" | (151 sq ft)
Kitchen: 14'6" x 12'3" | (169 sq ft)
Living: 14'3" x 12'2" | (171 sq ft)
2ND FLOOR
4pc Bath: 7'10" x 6'2" | (47 sq ft)
Bedroom: 13'6" x 7'10" | (106 sq ft)
Bedroom: 11'9" x 9'1" | (107 sq ft)
Primary: 11'4" x 10'8" | (121 sq ft)
BASEMENT
Storage: 10'2" x 13'11" | (142 sq ft)
Storage: 11'5" x 17'4" | (187 sq ft)
Storage: 14'10" x 14'0" | (201 sq ft)
Utility: 14'3" x 12'8" | (178 sq ft)
