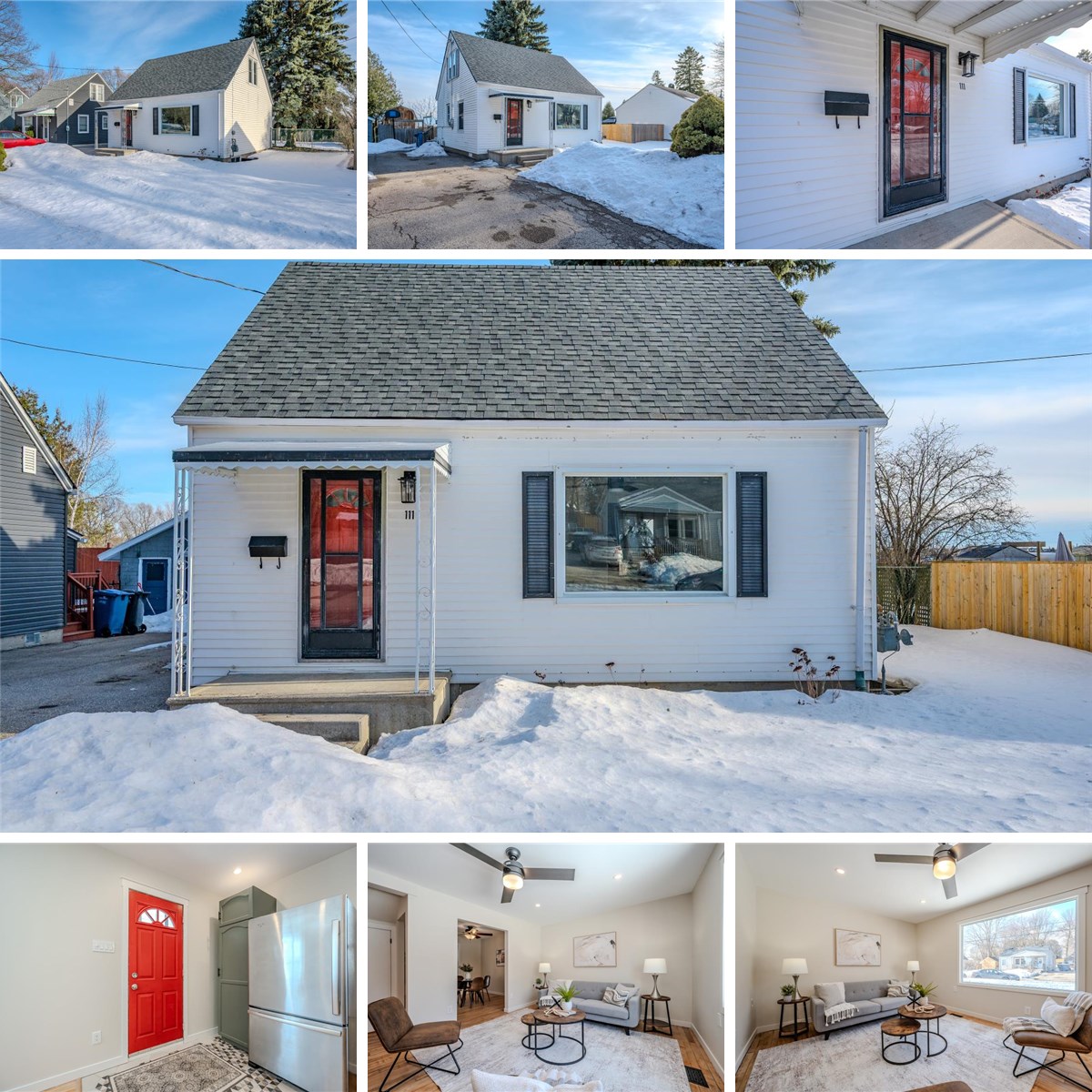MAIN FLOOR
4pc Bath: 7'6" x 5'8" | (42 sq ft)
Dining: 10'0" x 11'4" | (113 sq ft)
Kitchen: 7'12" x 16'12" | (135 sq ft)
Laundry: 9'5" x 9'3" | (87 sq ft)
Living: 16'3" x 11'5" | (185 sq ft)
2ND FLOOR
Attic: 24'3" x 5'0" | (122 sq ft)
Bedroom: 12'3" x 12'0" | (124 sq ft)
Primary: 11'8" x 12'0" | (126 sq ft)
BASEMENT
3pc Bath: 4'1" x 10'0" | (40 sq ft)
Rec Room: 21'6" x 21'7" | (320 sq ft)
Utility: 5'9" x 10'0" | (58 sq ft)
MAIN FLOOR
4pc Bath: 7'6" x 5'8" | (42 sq ft)
Dining: 10'0" x 11'4" | (113 sq ft)
Kitchen: 7'12" x 16'12" | (135 sq ft)
Laundry: 9'5" x 9'3" | (87 sq ft)
Living: 16'3" x 11'5" | (185 sq ft)
2ND FLOOR
Attic: 24'3" x 5'0" | (122 sq ft)
Bedroom: 12'3" x 12'0" | (124 sq ft)
Primary: 11'8" x 12'0" | (126 sq ft)
BASEMENT
3pc Bath: 4'1" x 10'0" | (40 sq ft)
Rec Room: 21'6" x 21'7" | (320 sq ft)
Utility: 5'9" x 10'0" | (58 sq ft)
MAIN FLOOR
4pc Bath: 7'6" x 5'8" | (42 sq ft)
Dining: 10'0" x 11'4" | (113 sq ft)
Kitchen: 7'12" x 16'12" | (135 sq ft)
Laundry: 9'5" x 9'3" | (87 sq ft)
Living: 16'3" x 11'5" | (185 sq ft)
2ND FLOOR
Attic: 24'3" x 5'0" | (122 sq ft)
Bedroom: 12'3" x 12'0" | (124 sq ft)
Primary: 11'8" x 12'0" | (126 sq ft)
BASEMENT
3pc Bath: 4'1" x 10'0" | (40 sq ft)
Rec Room: 21'6" x 21'7" | (320 sq ft)
Utility: 5'9" x 10'0" | (58 sq ft)
