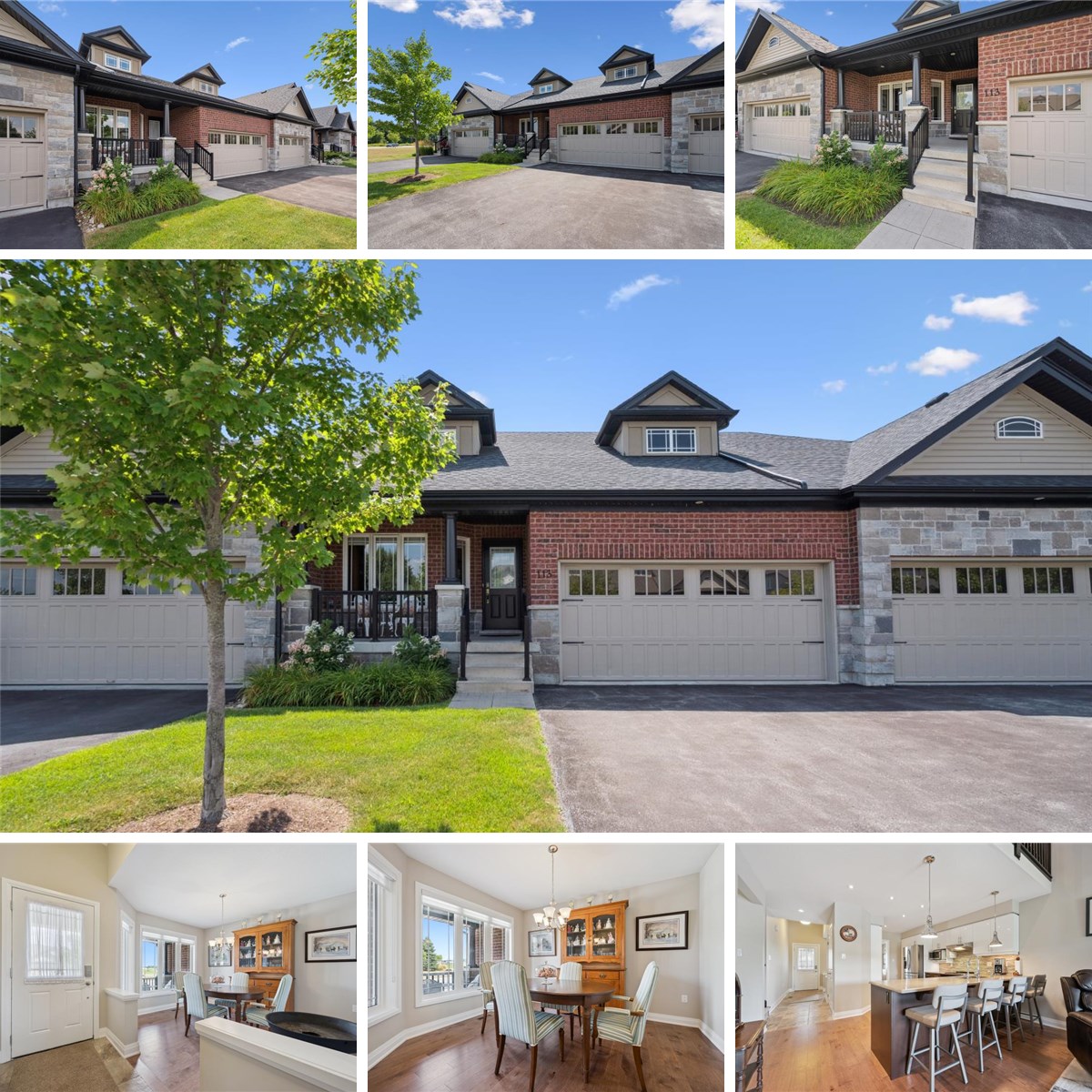MAIN FLOOR
2pc Bath: 5'4" x 5'0" | (27 sq ft)
3pc Ensuite: 8'1" x 5'4" | (43 sq ft)
Dining: 10'7" x 11'7" | (118 sq ft)
Garage: 18'3" x 21'0" | (370 sq ft)
Kitchen: 14'3" x 14'5" | (166 sq ft)
Living: 14'3" x 13'11" | (197 sq ft)
Primary: 11'9" x 13'2" | (154 sq ft)
Storage: 6'7" x 23'11" | (143 sq ft)
2ND FLOOR
3pc Bath: 5'6" x 8'11" | (49 sq ft)
Bedroom: 11'10" x 11'2" | (131 sq ft)
Family: 14'11" x 22'9" | (266 sq ft)
BASEMENT
4pc Bath: 7'4" x 6'4" | (43 sq ft)
Rec Room: 25'4" x 31'1" | (465 sq ft)
Storage: 13'9" x 14'5" | (186 sq ft)
Storage: 6'6" x 25'12" | (148 sq ft)
Utility: 11'2" x 10'3" | (96 sq ft)
MAIN FLOOR
2pc Bath: 5'4" x 5'0" | (27 sq ft)
3pc Ensuite: 8'1" x 5'4" | (43 sq ft)
Dining: 10'7" x 11'7" | (118 sq ft)
Garage: 18'3" x 21'0" | (370 sq ft)
Kitchen: 14'3" x 14'5" | (166 sq ft)
Living: 14'3" x 13'11" | (197 sq ft)
Primary: 11'9" x 13'2" | (154 sq ft)
Storage: 6'7" x 23'11" | (143 sq ft)
2ND FLOOR
3pc Bath: 5'6" x 8'11" | (49 sq ft)
Bedroom: 11'10" x 11'2" | (131 sq ft)
Family: 14'11" x 22'9" | (266 sq ft)
BASEMENT
4pc Bath: 7'4" x 6'4" | (43 sq ft)
Rec Room: 25'4" x 31'1" | (465 sq ft)
Storage: 13'9" x 14'5" | (186 sq ft)
Storage: 6'6" x 25'12" | (148 sq ft)
Utility: 11'2" x 10'3" | (96 sq ft)
MAIN FLOOR
2pc Bath: 5'4" x 5'0" | (27 sq ft)
3pc Ensuite: 8'1" x 5'4" | (43 sq ft)
Dining: 10'7" x 11'7" | (118 sq ft)
Garage: 18'3" x 21'0" | (370 sq ft)
Kitchen: 14'3" x 14'5" | (166 sq ft)
Living: 14'3" x 13'11" | (197 sq ft)
Primary: 11'9" x 13'2" | (154 sq ft)
Storage: 6'7" x 23'11" | (143 sq ft)
2ND FLOOR
3pc Bath: 5'6" x 8'11" | (49 sq ft)
Bedroom: 11'10" x 11'2" | (131 sq ft)
Family: 14'11" x 22'9" | (266 sq ft)
BASEMENT
4pc Bath: 7'4" x 6'4" | (43 sq ft)
Rec Room: 25'4" x 31'1" | (465 sq ft)
Storage: 13'9" x 14'5" | (186 sq ft)
Storage: 6'6" x 25'12" | (148 sq ft)
Utility: 11'2" x 10'3" | (96 sq ft)
