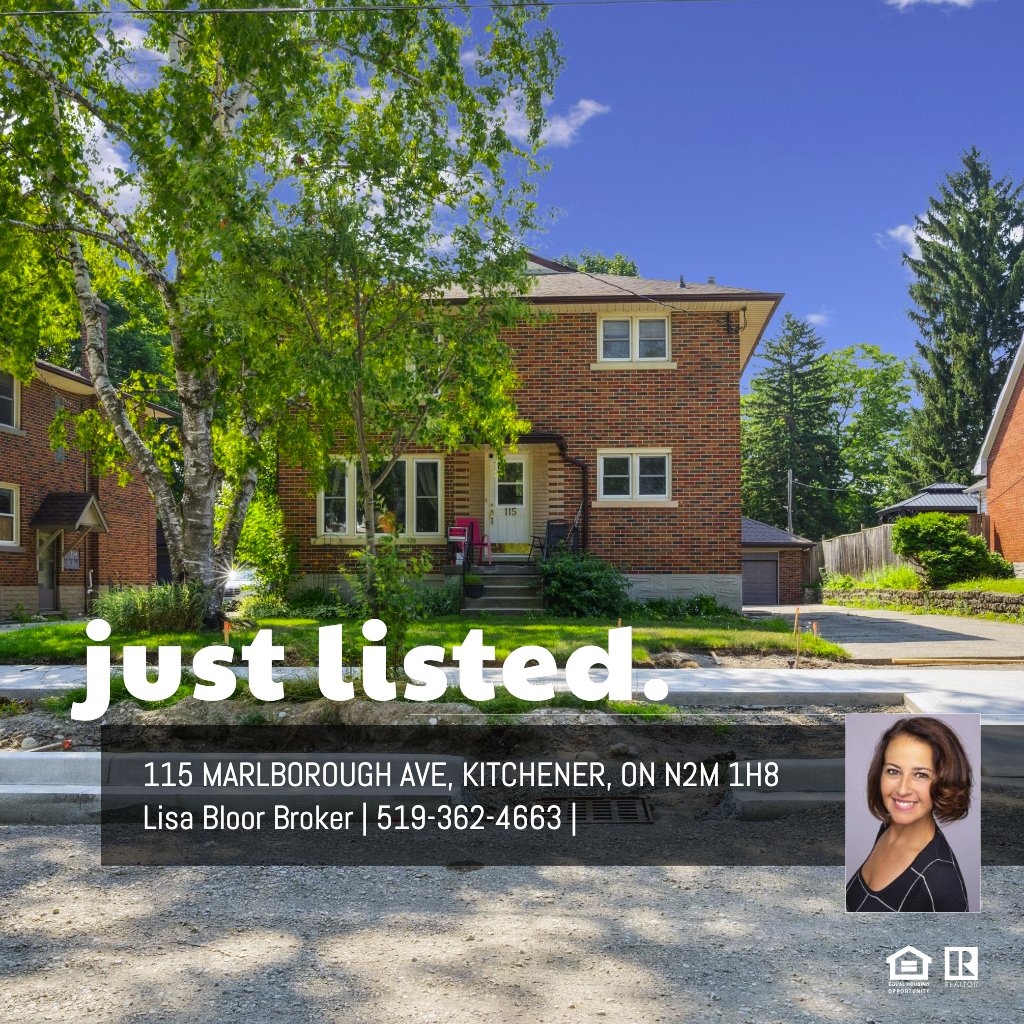UNIT 1
4pc Bath: 7'2" x 5'1" | (36 sq ft)
Bedroom: 13'5" x 11'3" | (151 sq ft)
Kitchen: 13'12" x 14'4" | (198 sq ft)
Rec Room: 13'3" x 16'7" | (219 sq ft)
Utility: 14'3" x 10'10" | (154 sq ft)
UNIT 2
4pc Bath: 7'7" x 5'1" | (38 sq ft)
Bedroom: 14'1" x 11'8" | (146 sq ft)
Dining: 11'10" x 9'11" | (118 sq ft)
Kitchen: 11'10" x 5'9" | (68 sq ft)
Living: 12'1" x 17'0" | (205 sq ft)
Primary: 13'11" x 11'8" | (152 sq ft)
UNIT 3
4pc Bath: 7'3" x 4'11" | (36 sq ft)
Bedroom: 12'11" x 11'7" | (150 sq ft)
Bedroom: 12'7" x 11'7" | (142 sq ft)
Dining: 14'4" x 7'11" | (113 sq ft)
Family: 13'7" x 16'10" | (228 sq ft)
Kitchen: 14'4" x 7'8" | (110 sq ft)
UNIT 1
4pc Bath: 7'2" x 5'1" | (36 sq ft)
Bedroom: 13'5" x 11'3" | (151 sq ft)
Kitchen: 13'12" x 14'4" | (198 sq ft)
Rec Room: 13'3" x 16'7" | (219 sq ft)
Utility: 14'3" x 10'10" | (154 sq ft)
UNIT 2
4pc Bath: 7'7" x 5'1" | (38 sq ft)
Bedroom: 14'1" x 11'8" | (146 sq ft)
Dining: 11'10" x 9'11" | (118 sq ft)
Kitchen: 11'10" x 5'9" | (68 sq ft)
Living: 12'1" x 17'0" | (205 sq ft)
Primary: 13'11" x 11'8" | (152 sq ft)
UNIT 3
4pc Bath: 7'3" x 4'11" | (36 sq ft)
Bedroom: 12'11" x 11'7" | (150 sq ft)
Bedroom: 12'7" x 11'7" | (142 sq ft)
Dining: 14'4" x 7'11" | (113 sq ft)
Family: 13'7" x 16'10" | (228 sq ft)
Kitchen: 14'4" x 7'8" | (110 sq ft)
UNIT 1
4pc Bath: 7'2" x 5'1" | (36 sq ft)
Bedroom: 13'5" x 11'3" | (151 sq ft)
Kitchen: 13'12" x 14'4" | (198 sq ft)
Rec Room: 13'3" x 16'7" | (219 sq ft)
Utility: 14'3" x 10'10" | (154 sq ft)
UNIT 2
4pc Bath: 7'7" x 5'1" | (38 sq ft)
Bedroom: 14'1" x 11'8" | (146 sq ft)
Dining: 11'10" x 9'11" | (118 sq ft)
Kitchen: 11'10" x 5'9" | (68 sq ft)
Living: 12'1" x 17'0" | (205 sq ft)
Primary: 13'11" x 11'8" | (152 sq ft)
UNIT 3
4pc Bath: 7'3" x 4'11" | (36 sq ft)
Bedroom: 12'11" x 11'7" | (150 sq ft)
Bedroom: 12'7" x 11'7" | (142 sq ft)
Dining: 14'4" x 7'11" | (113 sq ft)
Family: 13'7" x 16'10" | (228 sq ft)
Kitchen: 14'4" x 7'8" | (110 sq ft)
