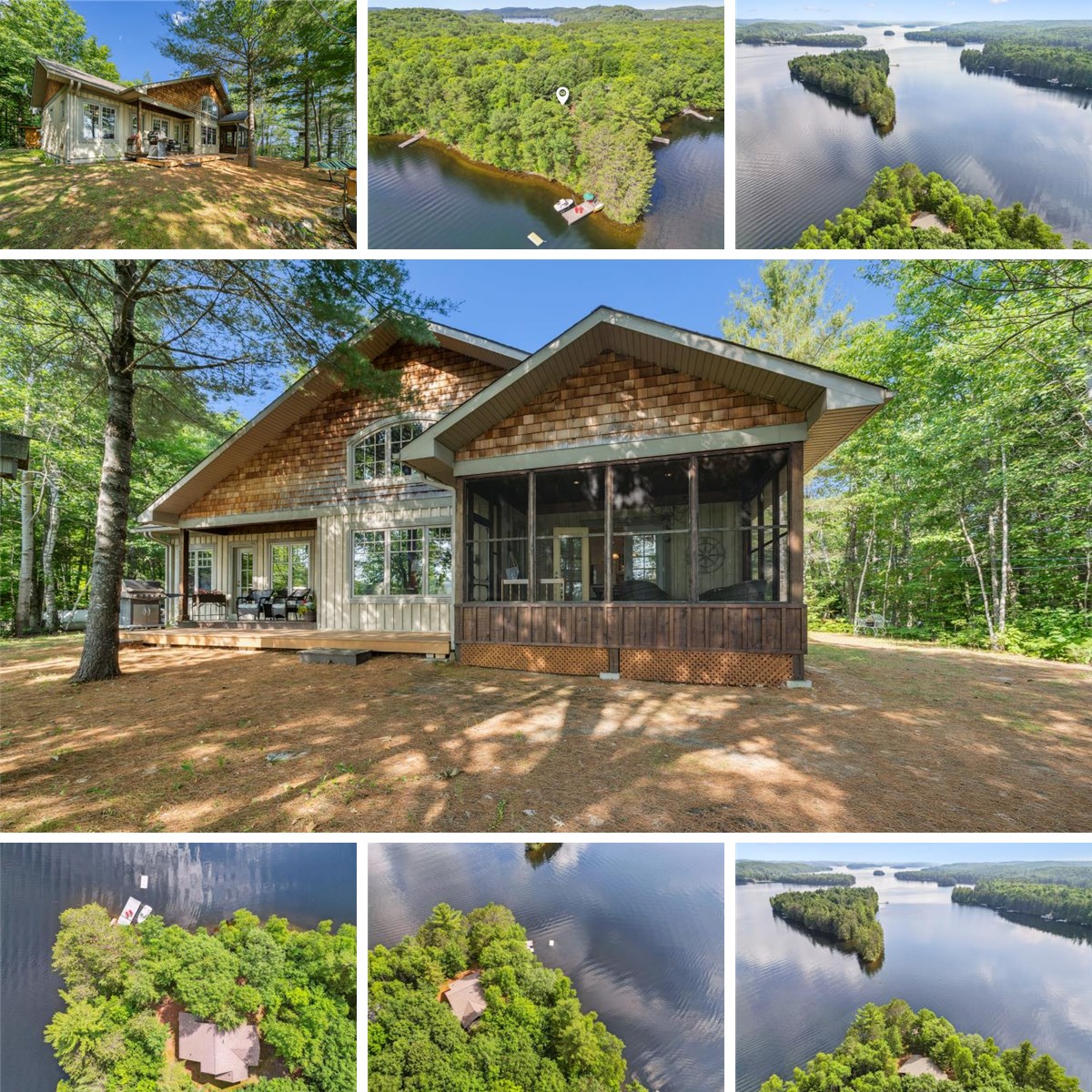MAIN FLOOR
3pc Bath: 6'11" x 7'5" | (50 sq ft)
4pc Ensuite: 10'1" x 8'1" | (78 sq ft)
Bedroom: 11'5" x 11'7" | (133 sq ft)
Den: 10'0" x 11'6" | (115 sq ft)
Kitchen: 18'10" x 16'1" | (291 sq ft)
Laundry: 6'7" x 4'12" | (33 sq ft)
Living: 18'6" x 14'12" | (269 sq ft)
Primary: 13'5" x 14'3" | (165 sq ft)
Sun Room: 9'6" x 16'1" | (151 sq ft)
LOFT
Loft: 15'4" x 15'1" | (206 sq ft)
BASEMENT
2pc Bath: 6'8" x 6'7" | (43 sq ft)
Bedroom: 17'4" x 14'8" | (255 sq ft)
Bedroom: 10'9" x 12'10" | (138 sq ft)
Rec Room: 17'5" x 15'0" | (236 sq ft)
Storage: 25'5" x 25'11" | (474 sq ft)
Utility: 3'10" x 13'9" | (52 sq ft)
MAIN FLOOR
3pc Bath: 6'11" x 7'5" | (50 sq ft)
4pc Ensuite: 10'1" x 8'1" | (78 sq ft)
Bedroom: 11'5" x 11'7" | (133 sq ft)
Den: 10'0" x 11'6" | (115 sq ft)
Kitchen: 18'10" x 16'1" | (291 sq ft)
Laundry: 6'7" x 4'12" | (33 sq ft)
Living: 18'6" x 14'12" | (269 sq ft)
Primary: 13'5" x 14'3" | (165 sq ft)
Sun Room: 9'6" x 16'1" | (151 sq ft)
LOFT
Loft: 15'4" x 15'1" | (206 sq ft)
BASEMENT
2pc Bath: 6'8" x 6'7" | (43 sq ft)
Bedroom: 17'4" x 14'8" | (255 sq ft)
Bedroom: 10'9" x 12'10" | (138 sq ft)
Rec Room: 17'5" x 15'0" | (236 sq ft)
Storage: 25'5" x 25'11" | (474 sq ft)
Utility: 3'10" x 13'9" | (52 sq ft)
MAIN FLOOR
3pc Bath: 6'11" x 7'5" | (50 sq ft)
4pc Ensuite: 10'1" x 8'1" | (78 sq ft)
Bedroom: 11'5" x 11'7" | (133 sq ft)
Den: 10'0" x 11'6" | (115 sq ft)
Kitchen: 18'10" x 16'1" | (291 sq ft)
Laundry: 6'7" x 4'12" | (33 sq ft)
Living: 18'6" x 14'12" | (269 sq ft)
Primary: 13'5" x 14'3" | (165 sq ft)
Sun Room: 9'6" x 16'1" | (151 sq ft)
LOFT
Loft: 15'4" x 15'1" | (206 sq ft)
BASEMENT
2pc Bath: 6'8" x 6'7" | (43 sq ft)
Bedroom: 17'4" x 14'8" | (255 sq ft)
Bedroom: 10'9" x 12'10" | (138 sq ft)
Rec Room: 17'5" x 15'0" | (236 sq ft)
Storage: 25'5" x 25'11" | (474 sq ft)
Utility: 3'10" x 13'9" | (52 sq ft)
