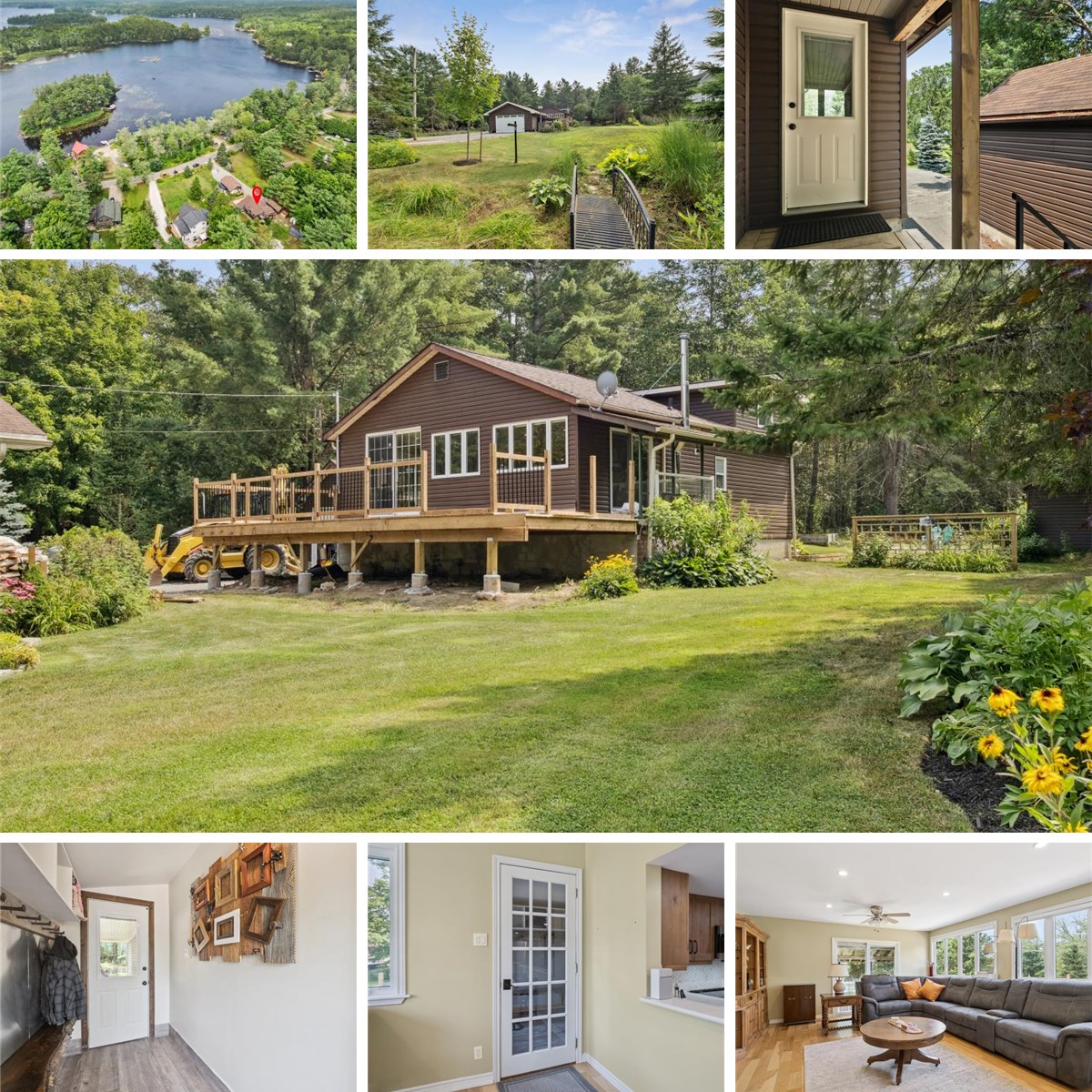MAIN FLOOR
3pc Ensuite: 6'8" x 8'8" | (46 sq ft)
4pc Bath: 13'1" x 9'11" | (124 sq ft)
Dining: 12'3" x 15'10" | (193 sq ft)
Foyer: 5'0" x 10'4" | (52 sq ft)
Kitchen: 17'0" x 17'3" | (236 sq ft)
Living: 16'12" x 15'9" | (268 sq ft)
Primary: 17'6" x 9'3" | (149 sq ft)
1ST FLOOR
2pc Ensuite: 7'6" x 10'8" | (63 sq ft)
Bedroom: 14'7" x 11'6" | (151 sq ft)
Loft: 14'2" x 15'9" | (146 sq ft)
Wic: 7'1" x 10'8" | (44 sq ft)
BASEMENT
Bedroom: 14'4" x 14'8" | (177 sq ft)
Rec Room: 18'9" x 14'9" | (262 sq ft)
Utility: 21'3" x 28'11" | (374 sq ft)
Utility: 12'8" x 12'9" | (161 sq ft)
MAIN FLOOR
3pc Ensuite: 6'8" x 8'8" | (46 sq ft)
4pc Bath: 13'1" x 9'11" | (124 sq ft)
Dining: 12'3" x 15'10" | (193 sq ft)
Foyer: 5'0" x 10'4" | (52 sq ft)
Kitchen: 17'0" x 17'3" | (236 sq ft)
Living: 16'12" x 15'9" | (268 sq ft)
Primary: 17'6" x 9'3" | (149 sq ft)
1ST FLOOR
2pc Ensuite: 7'6" x 10'8" | (63 sq ft)
Bedroom: 14'7" x 11'6" | (151 sq ft)
Loft: 14'2" x 15'9" | (146 sq ft)
Wic: 7'1" x 10'8" | (44 sq ft)
BASEMENT
Bedroom: 14'4" x 14'8" | (177 sq ft)
Rec Room: 18'9" x 14'9" | (262 sq ft)
Utility: 21'3" x 28'11" | (374 sq ft)
Utility: 12'8" x 12'9" | (161 sq ft)
MAIN FLOOR
3pc Ensuite: 6'8" x 8'8" | (46 sq ft)
4pc Bath: 13'1" x 9'11" | (124 sq ft)
Dining: 12'3" x 15'10" | (193 sq ft)
Foyer: 5'0" x 10'4" | (52 sq ft)
Kitchen: 17'0" x 17'3" | (236 sq ft)
Living: 16'12" x 15'9" | (268 sq ft)
Primary: 17'6" x 9'3" | (149 sq ft)
1ST FLOOR
2pc Ensuite: 7'6" x 10'8" | (63 sq ft)
Bedroom: 14'7" x 11'6" | (151 sq ft)
Loft: 14'2" x 15'9" | (146 sq ft)
Wic: 7'1" x 10'8" | (44 sq ft)
BASEMENT
Bedroom: 14'4" x 14'8" | (177 sq ft)
Rec Room: 18'9" x 14'9" | (262 sq ft)
Utility: 21'3" x 28'11" | (374 sq ft)
Utility: 12'8" x 12'9" | (161 sq ft)
