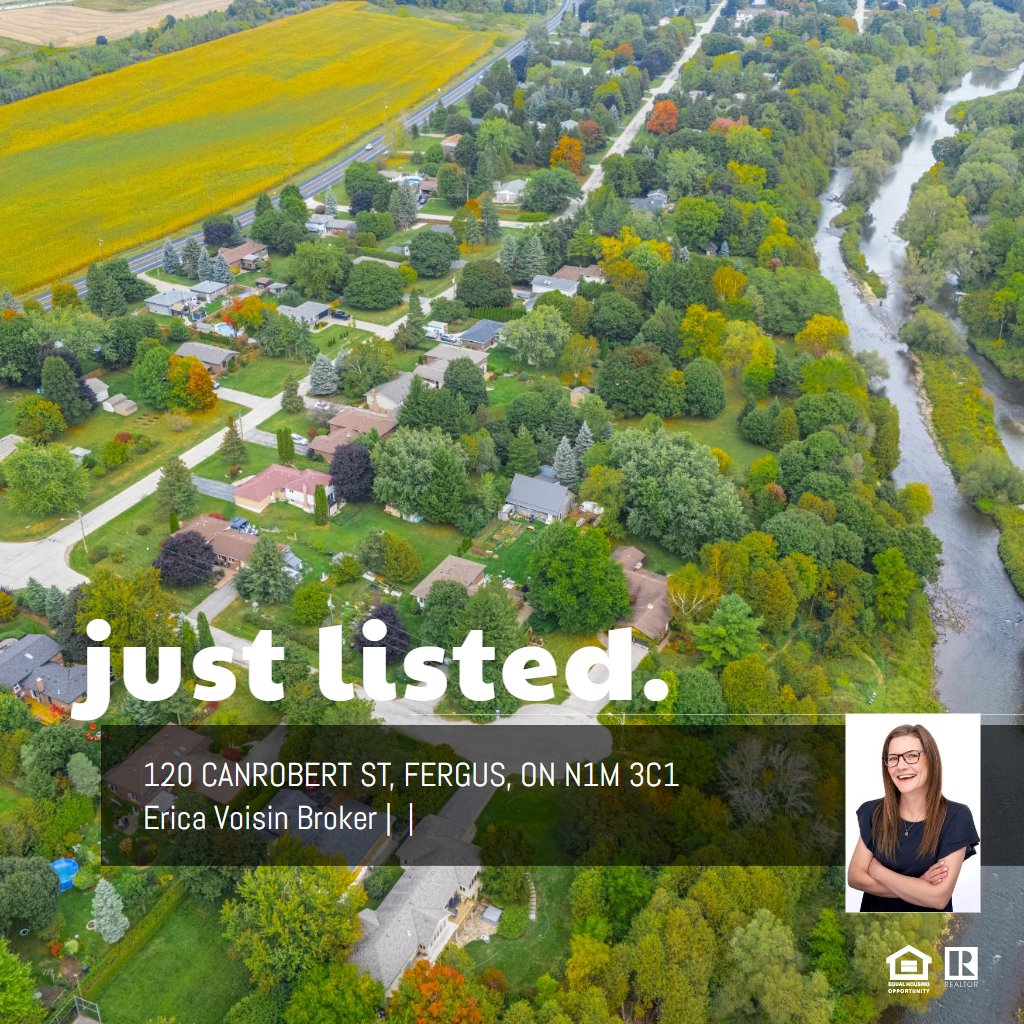MAIN FLOOR
3pc Bath: 7'10" x 5'0" | (39 sq ft)
Bedroom: 11'3" x 11'2" | (125 sq ft)
Bedroom: 7'10" x 11'6" | (90 sq ft)
Bedroom: 11'3" x 8'9" | (99 sq ft)
Dining: 11'2" x 8'7" | (96 sq ft)
Garage: 23'1" x 15'10" | (351 sq ft)
Kitchen: 11'2" x 9'8" | (98 sq ft)
Living: 11'3" x 15'4" | (172 sq ft)
LOFT
5pc Bath: 5'7" x 15'6" | (86 sq ft)
Loft: 17'3" x 15'6" | (247 sq ft)
BASEMENT
Bedroom: 10'4" x 14'5" | (150 sq ft)
Bedroom: 10'3" x 16'11" | (171 sq ft)
Cold Room: 10'6" x 4'2" | (43 sq ft)
Utility: 10'11" x 42'5" | (414 sq ft)
MAIN FLOOR
3pc Bath: 7'10" x 5'0" | (39 sq ft)
Bedroom: 11'3" x 11'2" | (125 sq ft)
Bedroom: 7'10" x 11'6" | (90 sq ft)
Bedroom: 11'3" x 8'9" | (99 sq ft)
Dining: 11'2" x 8'7" | (96 sq ft)
Garage: 23'1" x 15'10" | (351 sq ft)
Kitchen: 11'2" x 9'8" | (98 sq ft)
Living: 11'3" x 15'4" | (172 sq ft)
LOFT
5pc Bath: 5'7" x 15'6" | (86 sq ft)
Loft: 17'3" x 15'6" | (247 sq ft)
BASEMENT
Bedroom: 10'4" x 14'5" | (150 sq ft)
Bedroom: 10'3" x 16'11" | (171 sq ft)
Cold Room: 10'6" x 4'2" | (43 sq ft)
Utility: 10'11" x 42'5" | (414 sq ft)
MAIN FLOOR
3pc Bath: 7'10" x 5'0" | (39 sq ft)
Bedroom: 11'3" x 11'2" | (125 sq ft)
Bedroom: 7'10" x 11'6" | (90 sq ft)
Bedroom: 11'3" x 8'9" | (99 sq ft)
Dining: 11'2" x 8'7" | (96 sq ft)
Garage: 23'1" x 15'10" | (351 sq ft)
Kitchen: 11'2" x 9'8" | (98 sq ft)
Living: 11'3" x 15'4" | (172 sq ft)
LOFT
5pc Bath: 5'7" x 15'6" | (86 sq ft)
Loft: 17'3" x 15'6" | (247 sq ft)
BASEMENT
Bedroom: 10'4" x 14'5" | (150 sq ft)
Bedroom: 10'3" x 16'11" | (171 sq ft)
Cold Room: 10'6" x 4'2" | (43 sq ft)
Utility: 10'11" x 42'5" | (414 sq ft)
