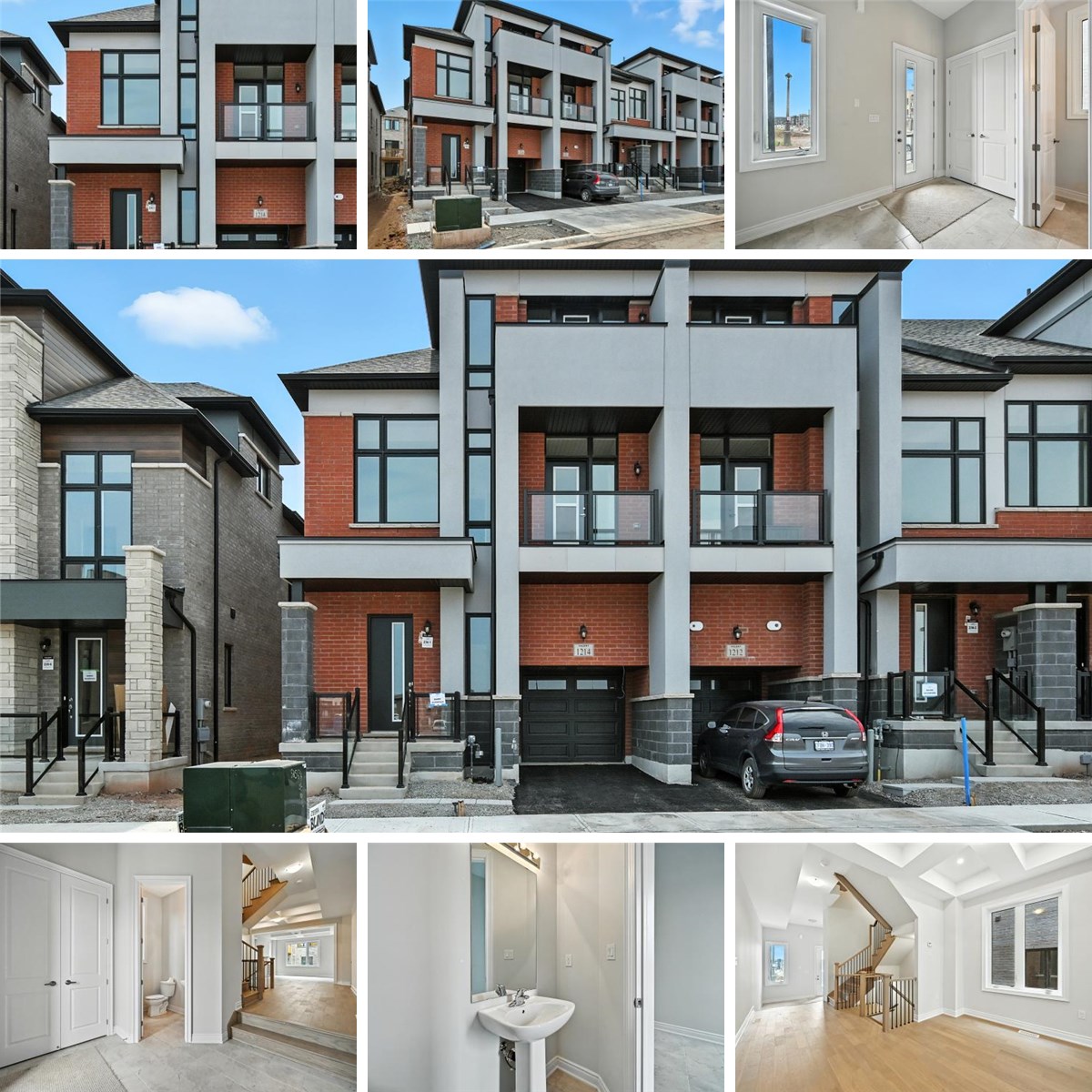MAIN FLOOR
2pc Bath: 6'9" x 4'8" | (32 sq ft)
Breakfast: 10'11" x 8'6" | (87 sq ft)
Dining: 12'7" x 9'12" | (124 sq ft)
Foyer: 10'4" x 9'2" | (81 sq ft)
Garage: 9'11" x 19'1" | (185 sq ft)
Kitchen: 10'11" x 9'6" | (102 sq ft)
Living: 12'2" x 15'8" | (189 sq ft)
2ND FLOOR
5pc Bath: 6'0" x 11'1" | (67 sq ft)
5pc Ensuite: 10'7" x 13'0" | (138 sq ft)
Bedroom: 12'7" x 10'6" | (132 sq ft)
Bedroom: 10'3" x 16'2" | (141 sq ft)
Laundry: 9'7" x 5'2" | (50 sq ft)
Primary: 12'2" x 21'9" | (245 sq ft)
Wic: 10'7" x 6'5" | (68 sq ft)
3RD FLOOR
3pc Ensuite: 4'12" x 8'10" | (44 sq ft)
Bedroom: 13'12" x 14'12" | (167 sq ft)
BASEMENT
Rec Room: 22'0" x 18'8" | (319 sq ft)
Storage: 12'2" x 10'1" | (121 sq ft)
Utility: 11'5" x 7'5" | (83 sq ft)
MAIN FLOOR
2pc Bath: 6'9" x 4'8" | (32 sq ft)
Breakfast: 10'11" x 8'6" | (87 sq ft)
Dining: 12'7" x 9'12" | (124 sq ft)
Foyer: 10'4" x 9'2" | (81 sq ft)
Garage: 9'11" x 19'1" | (185 sq ft)
Kitchen: 10'11" x 9'6" | (102 sq ft)
Living: 12'2" x 15'8" | (189 sq ft)
2ND FLOOR
5pc Bath: 6'0" x 11'1" | (67 sq ft)
5pc Ensuite: 10'7" x 13'0" | (138 sq ft)
Bedroom: 12'7" x 10'6" | (132 sq ft)
Bedroom: 10'3" x 16'2" | (141 sq ft)
Laundry: 9'7" x 5'2" | (50 sq ft)
Primary: 12'2" x 21'9" | (245 sq ft)
Wic: 10'7" x 6'5" | (68 sq ft)
3RD FLOOR
3pc Ensuite: 4'12" x 8'10" | (44 sq ft)
Bedroom: 13'12" x 14'12" | (167 sq ft)
BASEMENT
Rec Room: 22'0" x 18'8" | (319 sq ft)
Storage: 12'2" x 10'1" | (121 sq ft)
Utility: 11'5" x 7'5" | (83 sq ft)
MAIN FLOOR
2pc Bath: 6'9" x 4'8" | (32 sq ft)
Breakfast: 10'11" x 8'6" | (87 sq ft)
Dining: 12'7" x 9'12" | (124 sq ft)
Foyer: 10'4" x 9'2" | (81 sq ft)
Garage: 9'11" x 19'1" | (185 sq ft)
Kitchen: 10'11" x 9'6" | (102 sq ft)
Living: 12'2" x 15'8" | (189 sq ft)
2ND FLOOR
5pc Bath: 6'0" x 11'1" | (67 sq ft)
5pc Ensuite: 10'7" x 13'0" | (138 sq ft)
Bedroom: 12'7" x 10'6" | (132 sq ft)
Bedroom: 10'3" x 16'2" | (141 sq ft)
Laundry: 9'7" x 5'2" | (50 sq ft)
Primary: 12'2" x 21'9" | (245 sq ft)
Wic: 10'7" x 6'5" | (68 sq ft)
3RD FLOOR
3pc Ensuite: 4'12" x 8'10" | (44 sq ft)
Bedroom: 13'12" x 14'12" | (167 sq ft)
BASEMENT
Rec Room: 22'0" x 18'8" | (319 sq ft)
Storage: 12'2" x 10'1" | (121 sq ft)
Utility: 11'5" x 7'5" | (83 sq ft)
