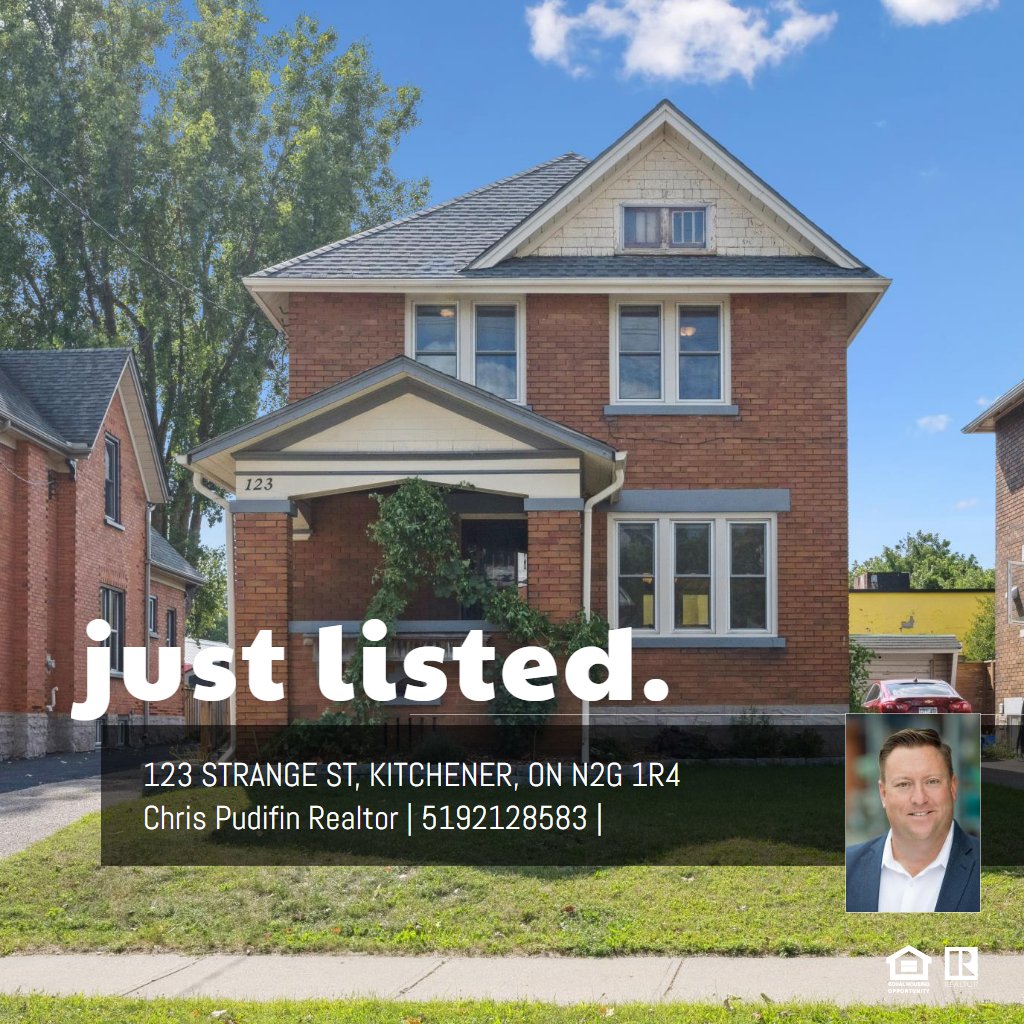MAIN FLOOR
Breakfast: 10'1" x 9'3" | (88 sq ft)
Dining: 11'2" x 11'6" | (128 sq ft)
Foyer: 6'6" x 10'1" | (63 sq ft)
Kitchen: 9'8" x 13'3" | (129 sq ft)
Living: 11'2" x 13'12" | (157 sq ft)
2ND FLOOR
4pc Bath: 6'9" x 10'1" | (65 sq ft)
Bedroom: 10'5" x 11'4" | (105 sq ft)
Bedroom: 10'7" x 7'3" | (77 sq ft)
Laundry: 10'3" x 7'8" | (45 sq ft)
Primary: 10'5" x 13'5" | (140 sq ft)
ATTIC
Attic: 21'3" x 25'4" | (172 sq ft)
BASEMENT
3pc Bath: 8'2" x 4'1" | (33 sq ft)
Cold Room: 9'9" x 6'11" | (67 sq ft)
Storage: 11'3" x 16'7" | (186 sq ft)
Utility: 10'9" x 9'3" | (99 sq ft)
MAIN FLOOR
Breakfast: 10'1" x 9'3" | (88 sq ft)
Dining: 11'2" x 11'6" | (128 sq ft)
Foyer: 6'6" x 10'1" | (63 sq ft)
Kitchen: 9'8" x 13'3" | (129 sq ft)
Living: 11'2" x 13'12" | (157 sq ft)
2ND FLOOR
4pc Bath: 6'9" x 10'1" | (65 sq ft)
Bedroom: 10'5" x 11'4" | (105 sq ft)
Bedroom: 10'7" x 7'3" | (77 sq ft)
Laundry: 10'3" x 7'8" | (45 sq ft)
Primary: 10'5" x 13'5" | (140 sq ft)
ATTIC
Attic: 21'3" x 25'4" | (172 sq ft)
BASEMENT
3pc Bath: 8'2" x 4'1" | (33 sq ft)
Cold Room: 9'9" x 6'11" | (67 sq ft)
Storage: 11'3" x 16'7" | (186 sq ft)
Utility: 10'9" x 9'3" | (99 sq ft)
MAIN FLOOR
Breakfast: 10'1" x 9'3" | (88 sq ft)
Dining: 11'2" x 11'6" | (128 sq ft)
Foyer: 6'6" x 10'1" | (63 sq ft)
Kitchen: 9'8" x 13'3" | (129 sq ft)
Living: 11'2" x 13'12" | (157 sq ft)
2ND FLOOR
4pc Bath: 6'9" x 10'1" | (65 sq ft)
Bedroom: 10'5" x 11'4" | (105 sq ft)
Bedroom: 10'7" x 7'3" | (77 sq ft)
Laundry: 10'3" x 7'8" | (45 sq ft)
Primary: 10'5" x 13'5" | (140 sq ft)
ATTIC
Attic: 21'3" x 25'4" | (172 sq ft)
BASEMENT
3pc Bath: 8'2" x 4'1" | (33 sq ft)
Cold Room: 9'9" x 6'11" | (67 sq ft)
Storage: 11'3" x 16'7" | (186 sq ft)
Utility: 10'9" x 9'3" | (99 sq ft)
