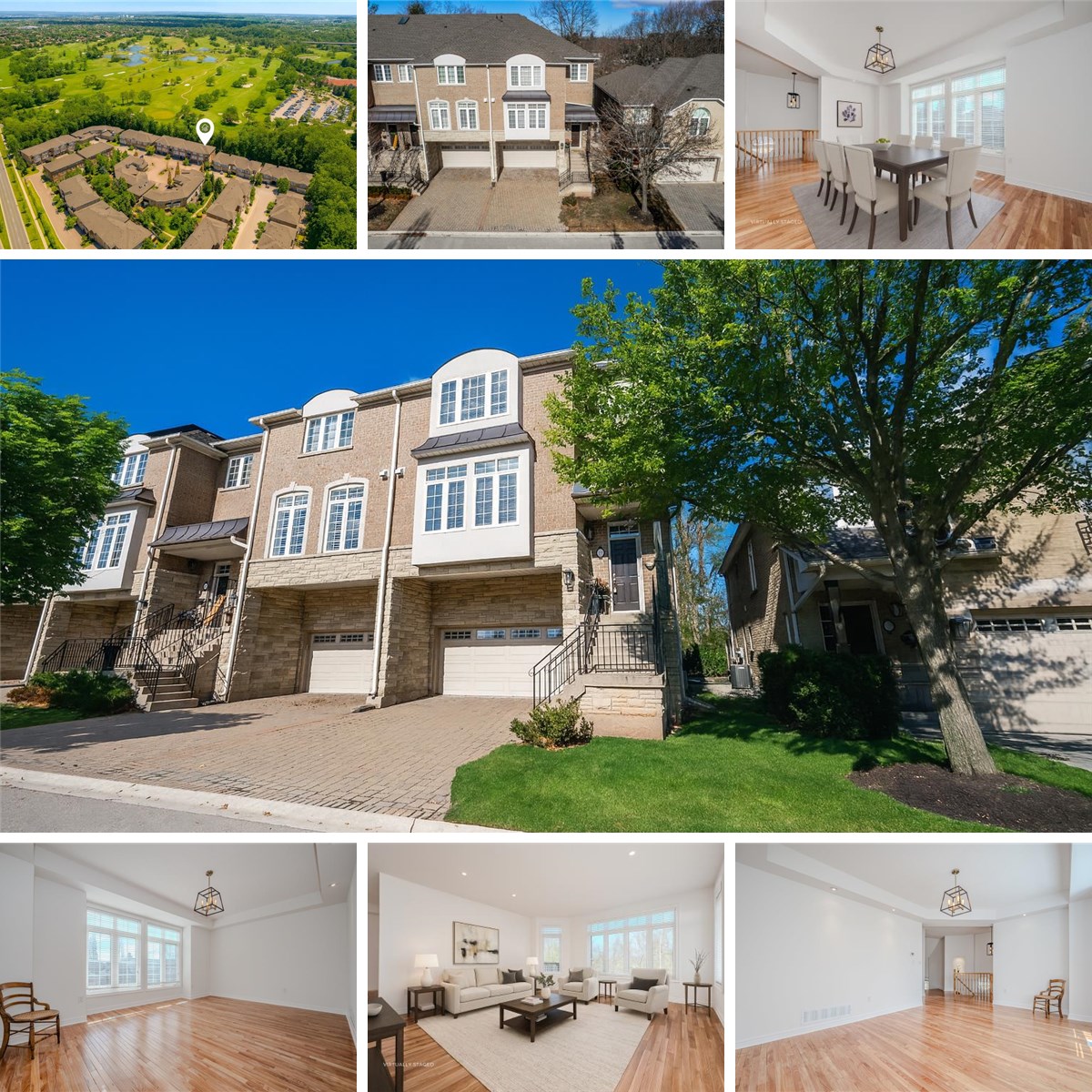GROUND LEVEL
Rec Room: 17'3" x 29'1" | (321 sq ft)
Utility: 6'10" x 9'6" | (65 sq ft)
MAIN FLOOR
2pc Bath: 3'5" x 6'5" | (22 sq ft)
Dining: 8'8" x 15'4" | (132 sq ft)
Family: 15'6" x 22'6" | (312 sq ft)
Kitchen: 11'11" x 12'8" | (147 sq ft)
Living: 20'9" x 16'6" | (246 sq ft)
2ND FLOOR
3pc Bath: 5'1" x 8'11" | (42 sq ft)
5pc Ensuite: 7'5" x 14'11" | (109 sq ft)
Bedroom: 12'9" x 15'10" | (173 sq ft)
Bedroom: 11'4" x 10'2" | (115 sq ft)
Laundry: 8'9" x 9'7" | (61 sq ft)
Primary: 16'7" x 14'12" | (248 sq ft)
Wic: 7'2" x 7'7" | (51 sq ft)
GROUND LEVEL
Rec Room: 17'3" x 29'1" | (321 sq ft)
Utility: 6'10" x 9'6" | (65 sq ft)
MAIN FLOOR
2pc Bath: 3'5" x 6'5" | (22 sq ft)
Dining: 8'8" x 15'4" | (132 sq ft)
Family: 15'6" x 22'6" | (312 sq ft)
Kitchen: 11'11" x 12'8" | (147 sq ft)
Living: 20'9" x 16'6" | (246 sq ft)
2ND FLOOR
3pc Bath: 5'1" x 8'11" | (42 sq ft)
5pc Ensuite: 7'5" x 14'11" | (109 sq ft)
Bedroom: 12'9" x 15'10" | (173 sq ft)
Bedroom: 11'4" x 10'2" | (115 sq ft)
Laundry: 8'9" x 9'7" | (61 sq ft)
Primary: 16'7" x 14'12" | (248 sq ft)
Wic: 7'2" x 7'7" | (51 sq ft)
GROUND LEVEL
Rec Room: 17'3" x 29'1" | (321 sq ft)
Utility: 6'10" x 9'6" | (65 sq ft)
MAIN FLOOR
2pc Bath: 3'5" x 6'5" | (22 sq ft)
Dining: 8'8" x 15'4" | (132 sq ft)
Family: 15'6" x 22'6" | (312 sq ft)
Kitchen: 11'11" x 12'8" | (147 sq ft)
Living: 20'9" x 16'6" | (246 sq ft)
2ND FLOOR
3pc Bath: 5'1" x 8'11" | (42 sq ft)
5pc Ensuite: 7'5" x 14'11" | (109 sq ft)
Bedroom: 12'9" x 15'10" | (173 sq ft)
Bedroom: 11'4" x 10'2" | (115 sq ft)
Laundry: 8'9" x 9'7" | (61 sq ft)
Primary: 16'7" x 14'12" | (248 sq ft)
Wic: 7'2" x 7'7" | (51 sq ft)
