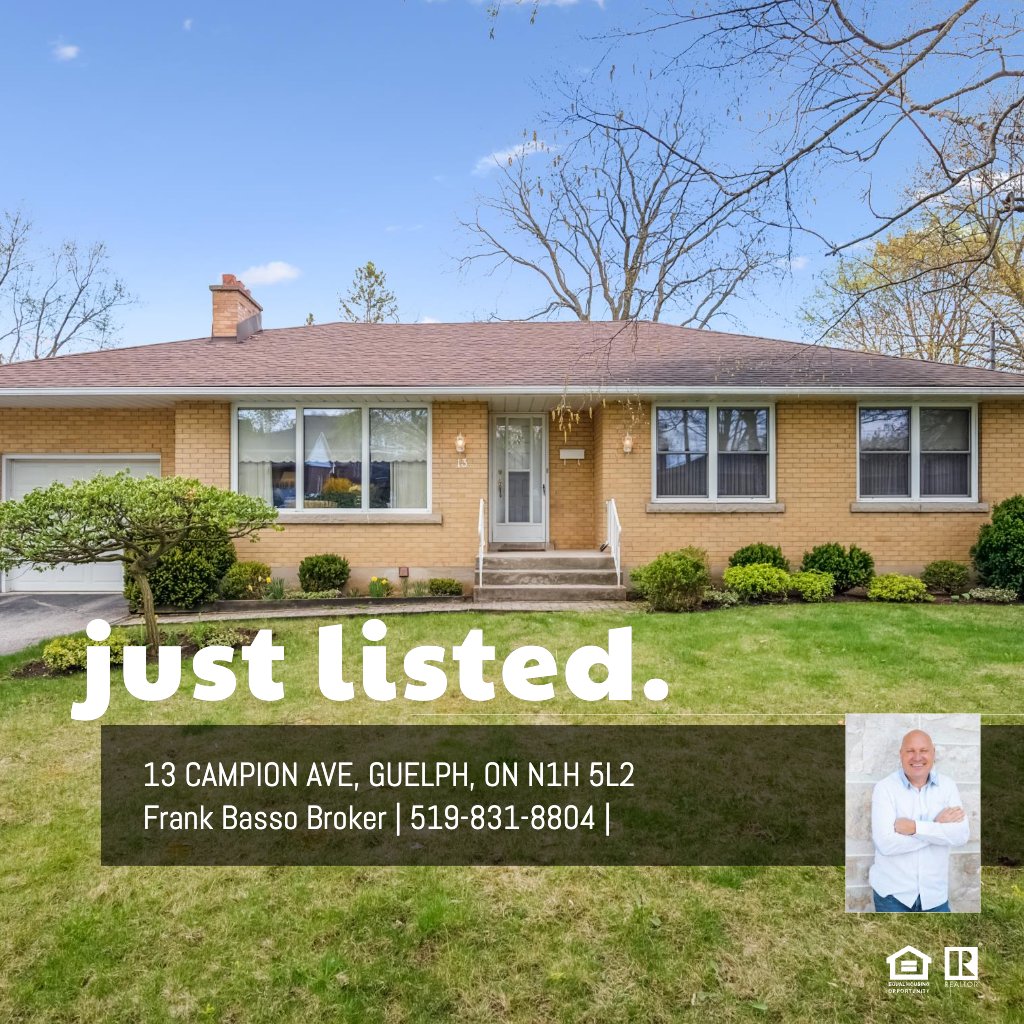MAIN FLOOR
4pc Bath: 13'5" x 5'6" | (73 sq ft)
Bedroom: 13'6" x 10'1" | (130 sq ft)
Bedroom: 13'3" x 9'1" | (121 sq ft)
Dining: 13'6" x 8'10" | (119 sq ft)
Kitchen: 13'5" x 11'1" | (149 sq ft)
Living: 17'2" x 13'4" | (229 sq ft)
Primary: 13'3" x 10'2" | (135 sq ft)
BASEMENT
3pc Bath: 7'5" x 5'9" | (42 sq ft)
Laundry: 15'4" x 11'1" | (168 sq ft)
Rec Room: 15'3" x 28'8" | (420 sq ft)
Storage: 15'6" x 12'5" | (138 sq ft)
Utility: 15'5" x 27'10" | (342 sq ft)
MAIN FLOOR
4pc Bath: 13'5" x 5'6" | (73 sq ft)
Bedroom: 13'6" x 10'1" | (130 sq ft)
Bedroom: 13'3" x 9'1" | (121 sq ft)
Dining: 13'6" x 8'10" | (119 sq ft)
Kitchen: 13'5" x 11'1" | (149 sq ft)
Living: 17'2" x 13'4" | (229 sq ft)
Primary: 13'3" x 10'2" | (135 sq ft)
BASEMENT
3pc Bath: 7'5" x 5'9" | (42 sq ft)
Laundry: 15'4" x 11'1" | (168 sq ft)
Rec Room: 15'3" x 28'8" | (420 sq ft)
Storage: 15'6" x 12'5" | (138 sq ft)
Utility: 15'5" x 27'10" | (342 sq ft)
MAIN FLOOR
4pc Bath: 13'5" x 5'6" | (73 sq ft)
Bedroom: 13'6" x 10'1" | (130 sq ft)
Bedroom: 13'3" x 9'1" | (121 sq ft)
Dining: 13'6" x 8'10" | (119 sq ft)
Kitchen: 13'5" x 11'1" | (149 sq ft)
Living: 17'2" x 13'4" | (229 sq ft)
Primary: 13'3" x 10'2" | (135 sq ft)
BASEMENT
3pc Bath: 7'5" x 5'9" | (42 sq ft)
Laundry: 15'4" x 11'1" | (168 sq ft)
Rec Room: 15'3" x 28'8" | (420 sq ft)
Storage: 15'6" x 12'5" | (138 sq ft)
Utility: 15'5" x 27'10" | (342 sq ft)
