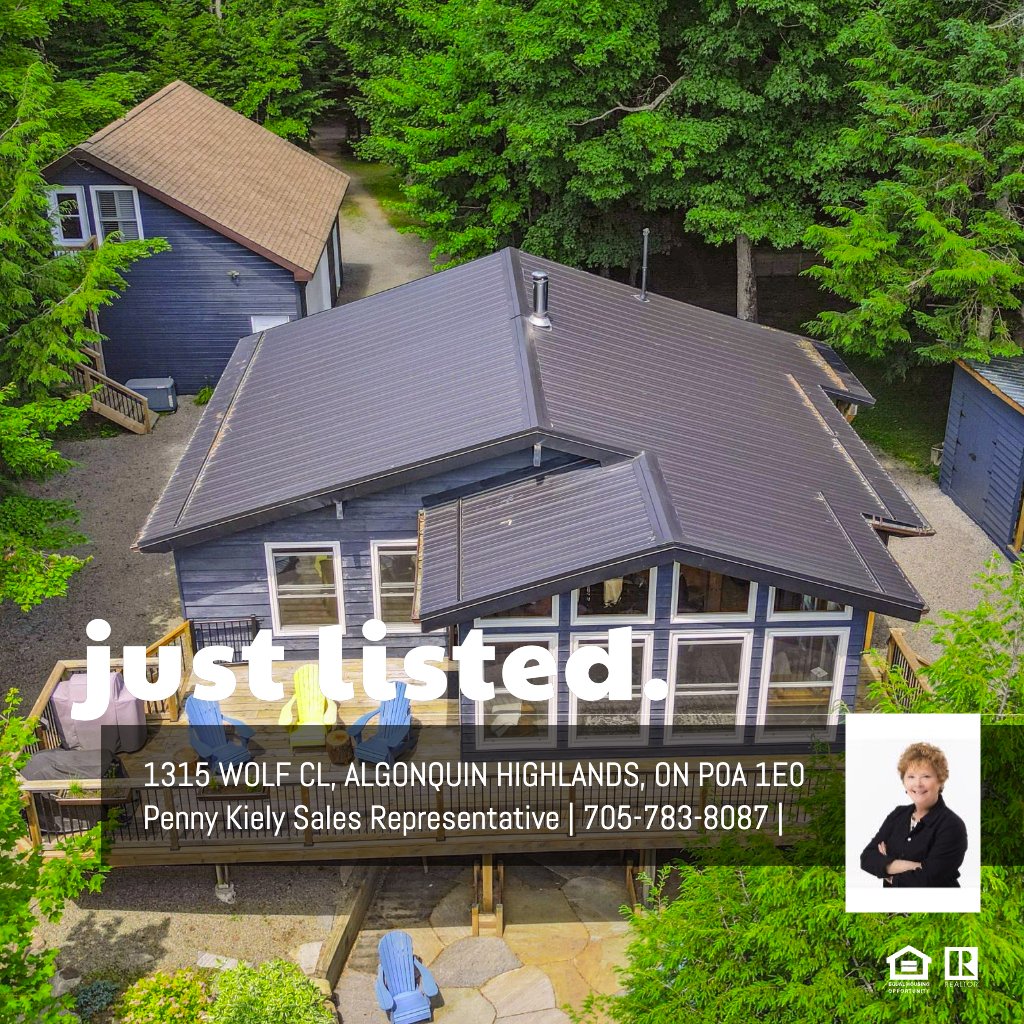Main Building
MAIN FLOOR
3pc Bath: 7'12" x 5'5" | (43 sq ft)
Bedroom: 11'4" x 8'5" | (93 sq ft)
Foyer: 11'4" x 8'3" | (84 sq ft)
Kitchen: 15'5" x 14'6" | (224 sq ft)
Living: 15'9" x 16'10" | (291 sq ft)
Primary: 11'4" x 10'0" | (122 sq ft)
Sun Room: 8'10" x 17'5" | (153 sq ft)
BASEMENT
3pc Bath: 10'4" x 5'2" | (53 sq ft)
Bar: 4'3" x 2'7" | (11 sq ft)
Family: 14'5" x 15'3" | (215 sq ft)
Laundry: 12'7" x 9'8" | (122 sq ft)
Rec Room: 20'12" x 13'4" | (294 sq ft)
Utility: 3'5" x 2'8" | (09 sq ft)
Utility: 4'1" x 6'2" | (25 sq ft)
Detached Garage
GARAGE LOWER
Garage: 30'11" x 25'7" | (680 sq ft)
Workshop: 30'11" x 18'3" | (393 sq ft)
GARAGE LOFT
Loft: 13'7" x 35'0" | (475 sq ft)
Main Building
MAIN FLOOR
3pc Bath: 7'12" x 5'5" | (43 sq ft)
Bedroom: 11'4" x 8'5" | (93 sq ft)
Foyer: 11'4" x 8'3" | (84 sq ft)
Kitchen: 15'5" x 14'6" | (224 sq ft)
Living: 15'9" x 16'10" | (291 sq ft)
Primary: 11'4" x 10'0" | (122 sq ft)
Sun Room: 8'10" x 17'5" | (153 sq ft)
BASEMENT
3pc Bath: 10'4" x 5'2" | (53 sq ft)
Bar: 4'3" x 2'7" | (11 sq ft)
Family: 14'5" x 15'3" | (215 sq ft)
Laundry: 12'7" x 9'8" | (122 sq ft)
Rec Room: 20'12" x 13'4" | (294 sq ft)
Utility: 3'5" x 2'8" | (09 sq ft)
Utility: 4'1" x 6'2" | (25 sq ft)
Detached Garage
GARAGE LOWER
Garage: 30'11" x 25'7" | (680 sq ft)
Workshop: 30'11" x 18'3" | (393 sq ft)
GARAGE LOFT
Loft: 13'7" x 35'0" | (475 sq ft)
Main Building
MAIN FLOOR
3pc Bath: 7'12" x 5'5" | (43 sq ft)
Bedroom: 11'4" x 8'5" | (93 sq ft)
Foyer: 11'4" x 8'3" | (84 sq ft)
Kitchen: 15'5" x 14'6" | (224 sq ft)
Living: 15'9" x 16'10" | (291 sq ft)
Primary: 11'4" x 10'0" | (122 sq ft)
Sun Room: 8'10" x 17'5" | (153 sq ft)
BASEMENT
3pc Bath: 10'4" x 5'2" | (53 sq ft)
Bar: 4'3" x 2'7" | (11 sq ft)
Family: 14'5" x 15'3" | (215 sq ft)
Laundry: 12'7" x 9'8" | (122 sq ft)
Rec Room: 20'12" x 13'4" | (294 sq ft)
Utility: 3'5" x 2'8" | (09 sq ft)
Utility: 4'1" x 6'2" | (25 sq ft)
Detached Garage
GARAGE LOWER
Garage: 30'11" x 25'7" | (680 sq ft)
Workshop: 30'11" x 18'3" | (393 sq ft)
GARAGE LOFT
Loft: 13'7" x 35'0" | (475 sq ft)
