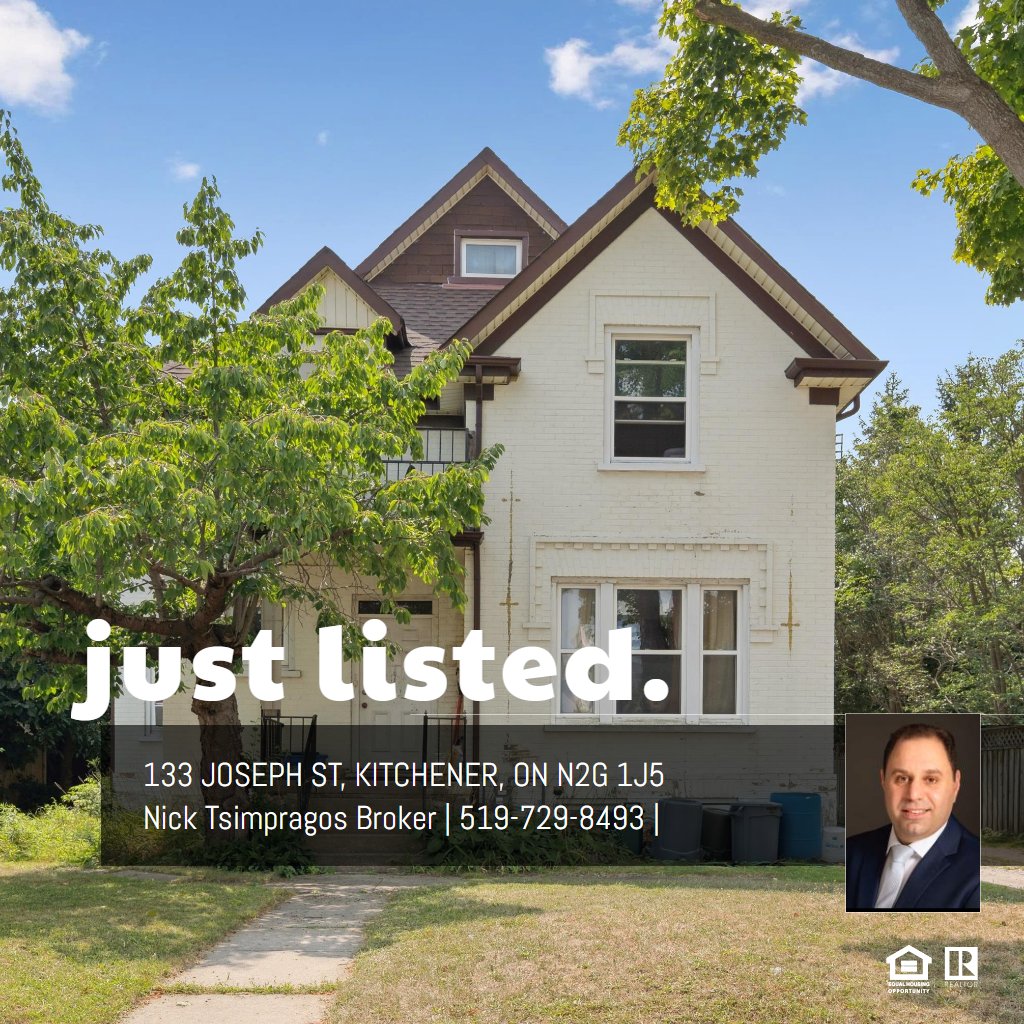New Building
Garage: 18'5" x 28'7" | (527 sq ft)
Main Building
MAIN FLOOR
4pc Bath: 5'2" x 11'9" | (61 sq ft)
Bedroom: 11'12" x 13'12" | (156 sq ft)
Common Space Foyer: 7'8" x 10'1" | (63 sq ft)
Kitchen: 12'0" x 11'3" | (124 sq ft)
Living: 16'6" x 12'12" | (214 sq ft)
Primary: 11'12" x 12'11" | (146 sq ft)
2ND FLOOR
4pc Bath: 11'10" x 5'0" | (59 sq ft)
Bedroom: 11'11" x 11'7" | (137 sq ft)
Kitchen: 11'1" x 13'0" | (144 sq ft)
Office: 8'5" x 9'4" | (72 sq ft)
Primary: 11'0" x 13'1" | (144 sq ft)
LOFT
Loft: 12'1" x 10'4" | (100 sq ft)
COMMON SPACE BASEMENT
3pc Bath: 4'12" x 6'12" | (34 sq ft)
Laundry: 22'12" x 13'9" | (266 sq ft)
Storage: 10'1" x 11'10" | (115 sq ft)
Utility: 12'2" x 12'9" | (148 sq ft)
New Building
Garage: 18'5" x 28'7" | (527 sq ft)
Main Building
MAIN FLOOR
4pc Bath: 5'2" x 11'9" | (61 sq ft)
Bedroom: 11'12" x 13'12" | (156 sq ft)
Common Space Foyer: 7'8" x 10'1" | (63 sq ft)
Kitchen: 12'0" x 11'3" | (124 sq ft)
Living: 16'6" x 12'12" | (214 sq ft)
Primary: 11'12" x 12'11" | (146 sq ft)
2ND FLOOR
4pc Bath: 11'10" x 5'0" | (59 sq ft)
Bedroom: 11'11" x 11'7" | (137 sq ft)
Kitchen: 11'1" x 13'0" | (144 sq ft)
Office: 8'5" x 9'4" | (72 sq ft)
Primary: 11'0" x 13'1" | (144 sq ft)
LOFT
Loft: 12'1" x 10'4" | (100 sq ft)
COMMON SPACE BASEMENT
3pc Bath: 4'12" x 6'12" | (34 sq ft)
Laundry: 22'12" x 13'9" | (266 sq ft)
Storage: 10'1" x 11'10" | (115 sq ft)
Utility: 12'2" x 12'9" | (148 sq ft)
New Building
Garage: 18'5" x 28'7" | (527 sq ft)
Main Building
MAIN FLOOR
4pc Bath: 5'2" x 11'9" | (61 sq ft)
Bedroom: 11'12" x 13'12" | (156 sq ft)
Common Space Foyer: 7'8" x 10'1" | (63 sq ft)
Kitchen: 12'0" x 11'3" | (124 sq ft)
Living: 16'6" x 12'12" | (214 sq ft)
Primary: 11'12" x 12'11" | (146 sq ft)
2ND FLOOR
4pc Bath: 11'10" x 5'0" | (59 sq ft)
Bedroom: 11'11" x 11'7" | (137 sq ft)
Kitchen: 11'1" x 13'0" | (144 sq ft)
Office: 8'5" x 9'4" | (72 sq ft)
Primary: 11'0" x 13'1" | (144 sq ft)
LOFT
Loft: 12'1" x 10'4" | (100 sq ft)
COMMON SPACE BASEMENT
3pc Bath: 4'12" x 6'12" | (34 sq ft)
Laundry: 22'12" x 13'9" | (266 sq ft)
Storage: 10'1" x 11'10" | (115 sq ft)
Utility: 12'2" x 12'9" | (148 sq ft)
