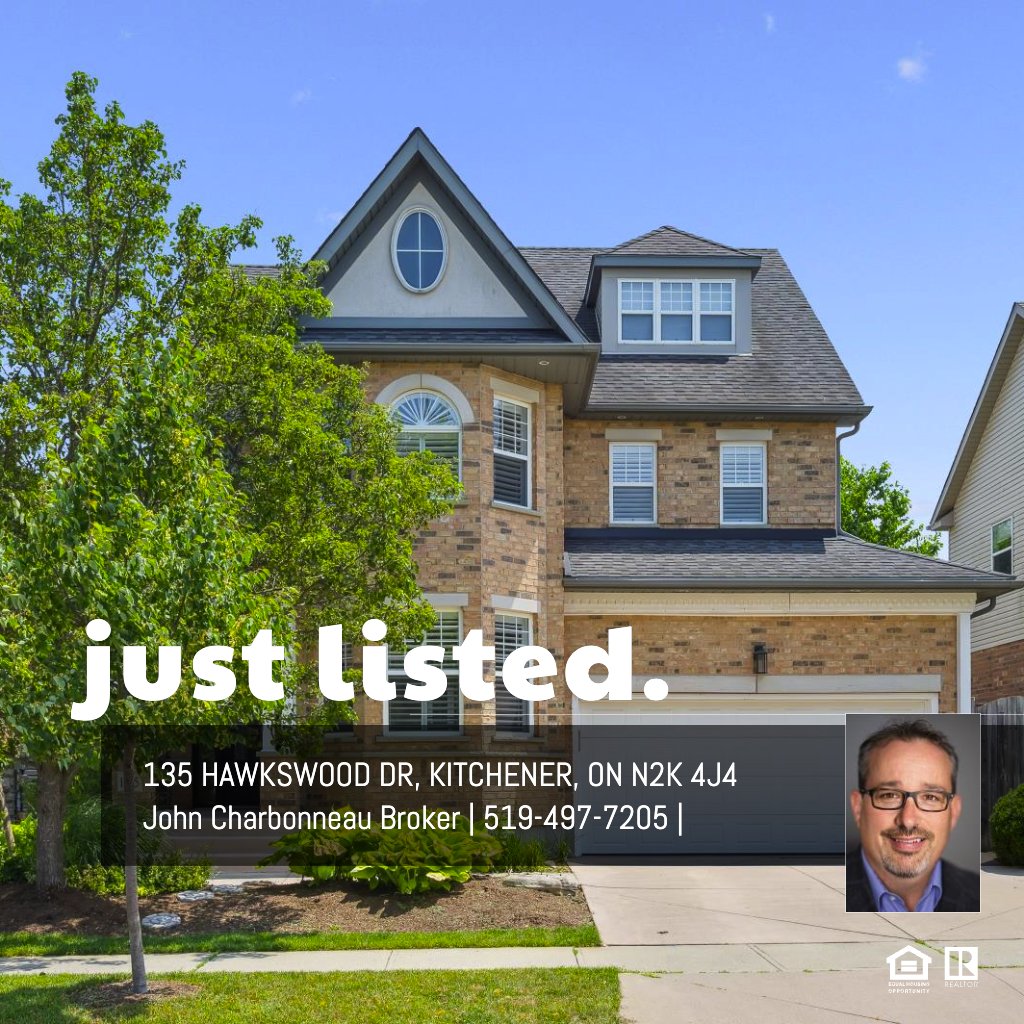MAIN FLOOR
2pc Bath: 6'3" x 2'12" | (19 sq ft)
Garage: 17'8" x 20'2" | (351 sq ft)
Kitchen: 16'5" x 20'8" | (308 sq ft)
Laundry: 6'1" x 7'0" | (43 sq ft)
Living: 18'4" x 14'5" | (247 sq ft)
Office: 10'3" x 15'11" | (153 sq ft)
2ND FLOOR
4pc Bath: 11'11" x 8'3" | (70 sq ft)
4pc Ensuite: 13'8" x 8'4" | (105 sq ft)
Bedroom: 13'3" x 15'5" | (160 sq ft)
Bedroom: 10'3" x 13'7" | (125 sq ft)
Primary: 18'11" x 14'10" | (261 sq ft)
Wic: 11'11" x 7'1" | (63 sq ft)
3RD FLOOR
Loft: 31'2" x 27'0" | (667 sq ft)
BASEMENT
3pc Bath: 6'2" x 9'9" | (60 sq ft)
Bedroom: 7'1" x 15'7" | (106 sq ft)
Rec Room: 29'8" x 23'10" | (512 sq ft)
Utility: 12'12" x 6'7" | (86 sq ft)
MAIN FLOOR
2pc Bath: 6'3" x 2'12" | (19 sq ft)
Garage: 17'8" x 20'2" | (351 sq ft)
Kitchen: 16'5" x 20'8" | (308 sq ft)
Laundry: 6'1" x 7'0" | (43 sq ft)
Living: 18'4" x 14'5" | (247 sq ft)
Office: 10'3" x 15'11" | (153 sq ft)
2ND FLOOR
4pc Bath: 11'11" x 8'3" | (70 sq ft)
4pc Ensuite: 13'8" x 8'4" | (105 sq ft)
Bedroom: 13'3" x 15'5" | (160 sq ft)
Bedroom: 10'3" x 13'7" | (125 sq ft)
Primary: 18'11" x 14'10" | (261 sq ft)
Wic: 11'11" x 7'1" | (63 sq ft)
3RD FLOOR
Loft: 31'2" x 27'0" | (667 sq ft)
BASEMENT
3pc Bath: 6'2" x 9'9" | (60 sq ft)
Bedroom: 7'1" x 15'7" | (106 sq ft)
Rec Room: 29'8" x 23'10" | (512 sq ft)
Utility: 12'12" x 6'7" | (86 sq ft)
MAIN FLOOR
2pc Bath: 6'3" x 2'12" | (19 sq ft)
Garage: 17'8" x 20'2" | (351 sq ft)
Kitchen: 16'5" x 20'8" | (308 sq ft)
Laundry: 6'1" x 7'0" | (43 sq ft)
Living: 18'4" x 14'5" | (247 sq ft)
Office: 10'3" x 15'11" | (153 sq ft)
2ND FLOOR
4pc Bath: 11'11" x 8'3" | (70 sq ft)
4pc Ensuite: 13'8" x 8'4" | (105 sq ft)
Bedroom: 13'3" x 15'5" | (160 sq ft)
Bedroom: 10'3" x 13'7" | (125 sq ft)
Primary: 18'11" x 14'10" | (261 sq ft)
Wic: 11'11" x 7'1" | (63 sq ft)
3RD FLOOR
Loft: 31'2" x 27'0" | (667 sq ft)
BASEMENT
3pc Bath: 6'2" x 9'9" | (60 sq ft)
Bedroom: 7'1" x 15'7" | (106 sq ft)
Rec Room: 29'8" x 23'10" | (512 sq ft)
Utility: 12'12" x 6'7" | (86 sq ft)
