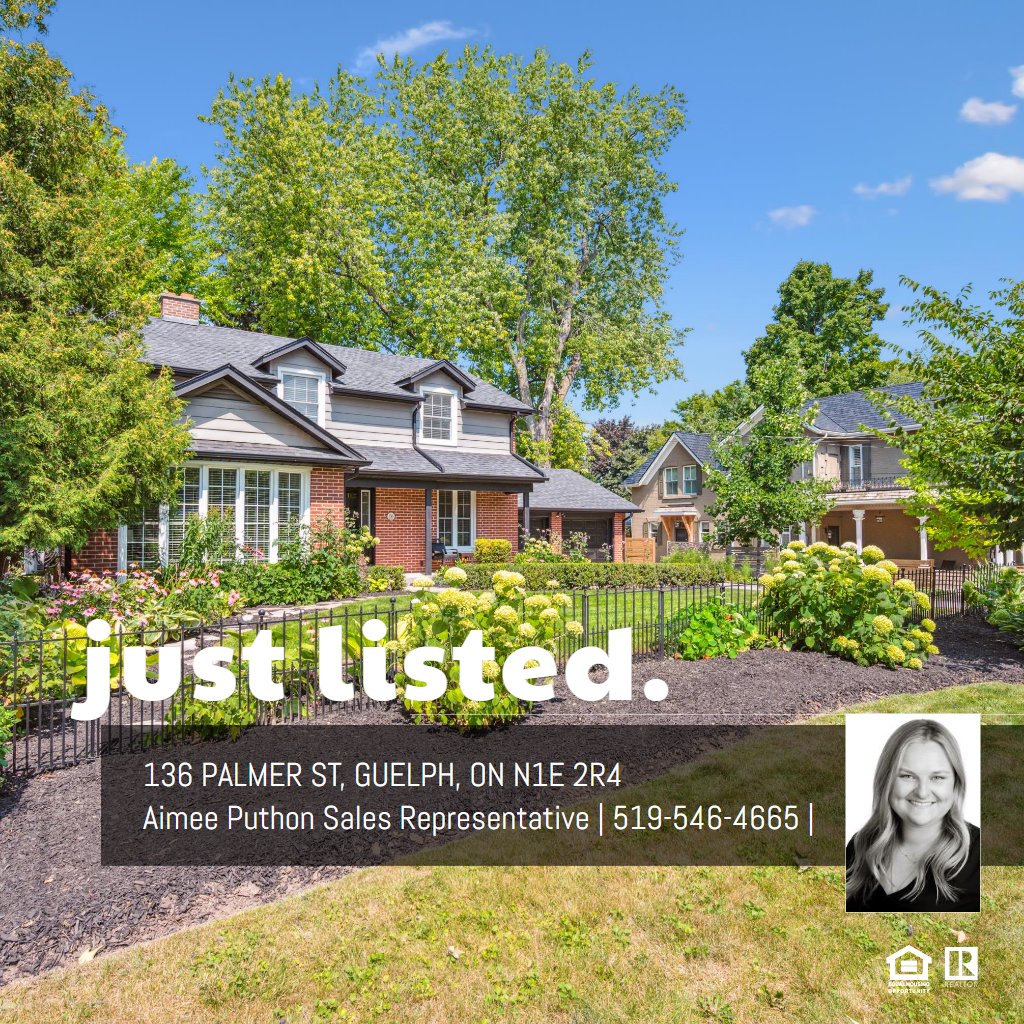MAIN FLOOR
2pc Bath: 5'9" x 3'3" | (19 sq ft)
Dining: 13'1" x 11'6" | (151 sq ft)
Family: 12'6" x 16'11" | (206 sq ft)
Foyer: 14'2" x 8'9" | (83 sq ft)
Garage: 22'8" x 22'1" | (489 sq ft)
Kitchen: 13'5" x 13'7" | (171 sq ft)
Living: 23'4" x 13'6" | (311 sq ft)
2ND FLOOR
4pc Bath: 8'3" x 7'7" | (59 sq ft)
Bedroom: 12'8" x 9'8" | (123 sq ft)
Bedroom: 12'6" x 11'2" | (133 sq ft)
Bedroom: 14'2" x 16'11" | (179 sq ft)
Primary: 14'2" x 14'11" | (192 sq ft)
BASEMENT
3pc Bath: 3'10" x 8'7" | (29 sq ft)
Bedroom: 13'1" x 11'9" | (117 sq ft)
Cold Room: 3'5" x 19'5" | (66 sq ft)
Rec Room: 12'3" x 33'8" | (396 sq ft)
Utility: 21'4" x 13'5" | (286 sq ft)
MAIN FLOOR
2pc Bath: 5'9" x 3'3" | (19 sq ft)
Dining: 13'1" x 11'6" | (151 sq ft)
Family: 12'6" x 16'11" | (206 sq ft)
Foyer: 14'2" x 8'9" | (83 sq ft)
Garage: 22'8" x 22'1" | (489 sq ft)
Kitchen: 13'5" x 13'7" | (171 sq ft)
Living: 23'4" x 13'6" | (311 sq ft)
2ND FLOOR
4pc Bath: 8'3" x 7'7" | (59 sq ft)
Bedroom: 12'8" x 9'8" | (123 sq ft)
Bedroom: 12'6" x 11'2" | (133 sq ft)
Bedroom: 14'2" x 16'11" | (179 sq ft)
Primary: 14'2" x 14'11" | (192 sq ft)
BASEMENT
3pc Bath: 3'10" x 8'7" | (29 sq ft)
Bedroom: 13'1" x 11'9" | (117 sq ft)
Cold Room: 3'5" x 19'5" | (66 sq ft)
Rec Room: 12'3" x 33'8" | (396 sq ft)
Utility: 21'4" x 13'5" | (286 sq ft)
MAIN FLOOR
2pc Bath: 5'9" x 3'3" | (19 sq ft)
Dining: 13'1" x 11'6" | (151 sq ft)
Family: 12'6" x 16'11" | (206 sq ft)
Foyer: 14'2" x 8'9" | (83 sq ft)
Garage: 22'8" x 22'1" | (489 sq ft)
Kitchen: 13'5" x 13'7" | (171 sq ft)
Living: 23'4" x 13'6" | (311 sq ft)
2ND FLOOR
4pc Bath: 8'3" x 7'7" | (59 sq ft)
Bedroom: 12'8" x 9'8" | (123 sq ft)
Bedroom: 12'6" x 11'2" | (133 sq ft)
Bedroom: 14'2" x 16'11" | (179 sq ft)
Primary: 14'2" x 14'11" | (192 sq ft)
BASEMENT
3pc Bath: 3'10" x 8'7" | (29 sq ft)
Bedroom: 13'1" x 11'9" | (117 sq ft)
Cold Room: 3'5" x 19'5" | (66 sq ft)
Rec Room: 12'3" x 33'8" | (396 sq ft)
Utility: 21'4" x 13'5" | (286 sq ft)
