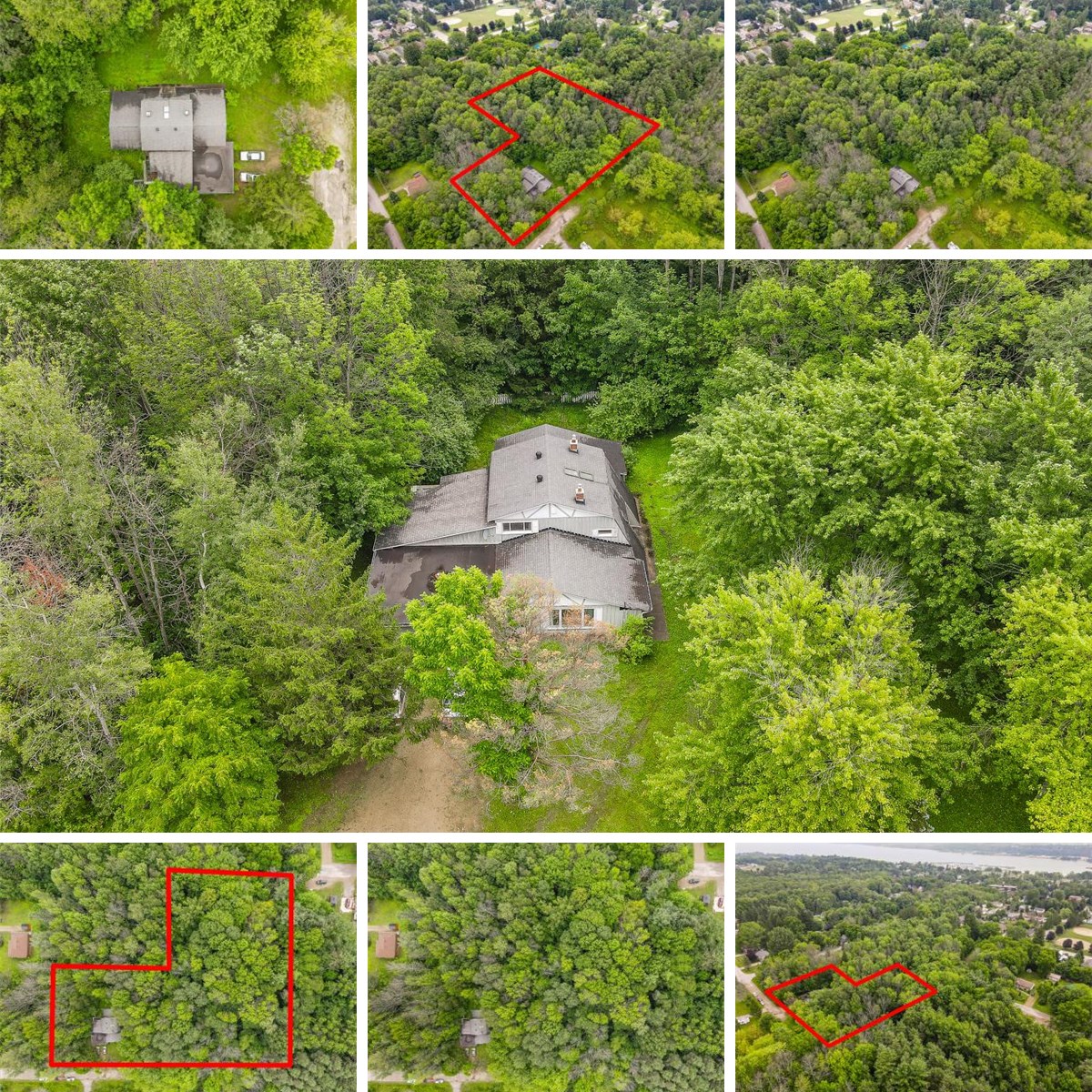MAIN FLOOR
2pc Bath: 4'11" x 4'7" | (19 sq ft)
3pc Bath: 4'1" x 7'5" | (30 sq ft)
4pc Ensuite: 6'6" x 8'5" | (52 sq ft)
Bar: 4'10" x 8'5" | (41 sq ft)
Bedroom: 8'5" x 9'8" | (78 sq ft)
Dining: 8'7" x 13'1" | (101 sq ft)
Family: 17'5" x 21'8" | (299 sq ft)
Garage: 24'9" x 22'5" | (552 sq ft)
Kitchen: 8'2" x 15'2" | (123 sq ft)
Laundry: 6'12" x 13'10" | (94 sq ft)
Living: 15'8" x 31'6" | (314 sq ft)
Office: 7'10" x 7'8" | (59 sq ft)
Primary: 15'10" x 13'9" | (180 sq ft)
2ND FLOOR
4pc Bath: 8'3" x 4'11" | (41 sq ft)
Bedroom: 13'8" x 8'2" | (106 sq ft)
Bedroom: 13'8" x 8'8" | (108 sq ft)
MAIN FLOOR
2pc Bath: 4'11" x 4'7" | (19 sq ft)
3pc Bath: 4'1" x 7'5" | (30 sq ft)
4pc Ensuite: 6'6" x 8'5" | (52 sq ft)
Bar: 4'10" x 8'5" | (41 sq ft)
Bedroom: 8'5" x 9'8" | (78 sq ft)
Dining: 8'7" x 13'1" | (101 sq ft)
Family: 17'5" x 21'8" | (299 sq ft)
Garage: 24'9" x 22'5" | (552 sq ft)
Kitchen: 8'2" x 15'2" | (123 sq ft)
Laundry: 6'12" x 13'10" | (94 sq ft)
Living: 15'8" x 31'6" | (314 sq ft)
Office: 7'10" x 7'8" | (59 sq ft)
Primary: 15'10" x 13'9" | (180 sq ft)
2ND FLOOR
4pc Bath: 8'3" x 4'11" | (41 sq ft)
Bedroom: 13'8" x 8'2" | (106 sq ft)
Bedroom: 13'8" x 8'8" | (108 sq ft)
MAIN FLOOR
2pc Bath: 4'11" x 4'7" | (19 sq ft)
3pc Bath: 4'1" x 7'5" | (30 sq ft)
4pc Ensuite: 6'6" x 8'5" | (52 sq ft)
Bar: 4'10" x 8'5" | (41 sq ft)
Bedroom: 8'5" x 9'8" | (78 sq ft)
Dining: 8'7" x 13'1" | (101 sq ft)
Family: 17'5" x 21'8" | (299 sq ft)
Garage: 24'9" x 22'5" | (552 sq ft)
Kitchen: 8'2" x 15'2" | (123 sq ft)
Laundry: 6'12" x 13'10" | (94 sq ft)
Living: 15'8" x 31'6" | (314 sq ft)
Office: 7'10" x 7'8" | (59 sq ft)
Primary: 15'10" x 13'9" | (180 sq ft)
2ND FLOOR
4pc Bath: 8'3" x 4'11" | (41 sq ft)
Bedroom: 13'8" x 8'2" | (106 sq ft)
Bedroom: 13'8" x 8'8" | (108 sq ft)
