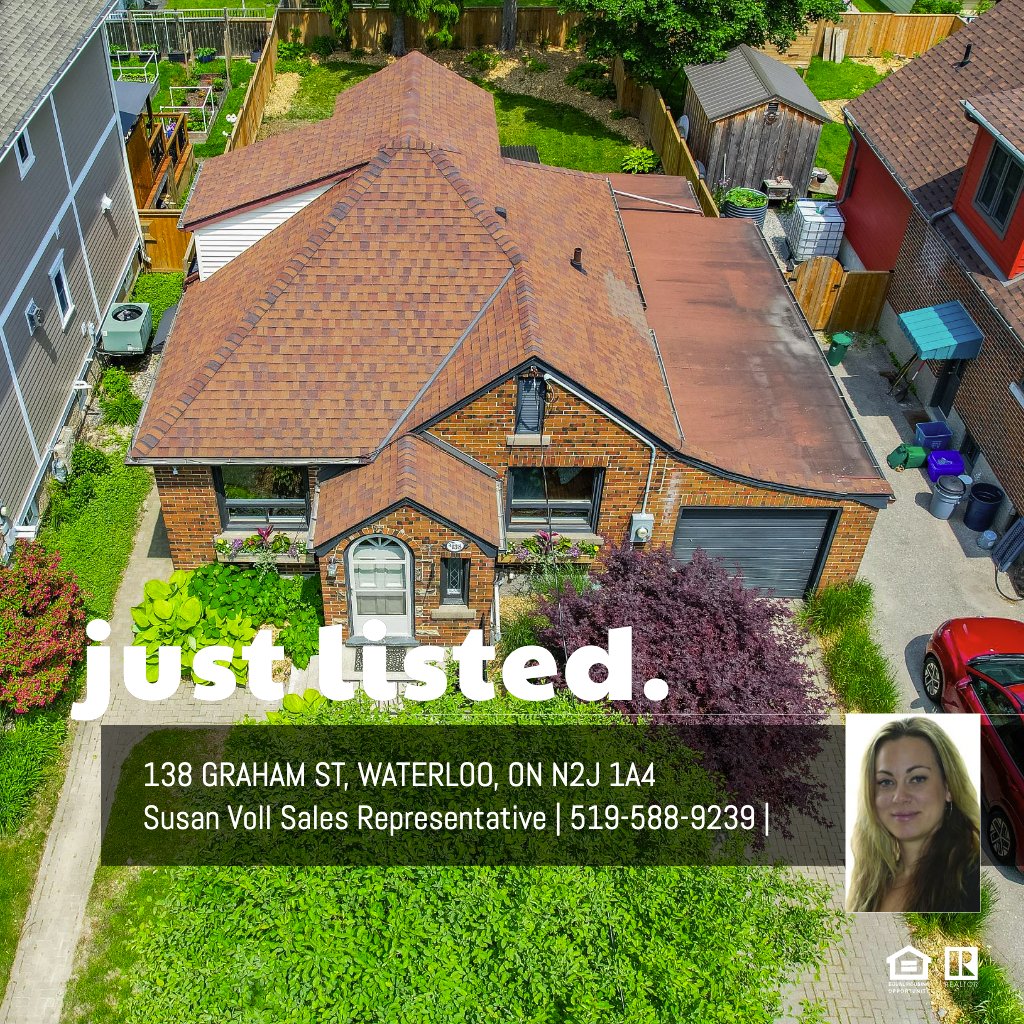MAIN FLOOR
3pc Bath: 7'3" x 5'6" | (38 sq ft)
Dining: 10'9" x 9'7" | (102 sq ft)
Kitchen: 11'9" x 12'2" | (113 sq ft)
Living: 11'4" x 13'10" | (157 sq ft)
Primary: 10'7" x 10'7" | (112 sq ft)
2ND FLOOR
Bedroom: 14'2" x 17'7" | (153 sq ft)
BASEMENT
3pc Bath: 6'2" x 7'7" | (42 sq ft)
Garage: 13'10" x 33'11" | (350 sq ft)
Laundry: 10'9" x 26'0" | (229 sq ft)
Rec Room: 10'4" x 13'3" | (137 sq ft)
MAIN FLOOR
3pc Bath: 7'3" x 5'6" | (38 sq ft)
Dining: 10'9" x 9'7" | (102 sq ft)
Kitchen: 11'9" x 12'2" | (113 sq ft)
Living: 11'4" x 13'10" | (157 sq ft)
Primary: 10'7" x 10'7" | (112 sq ft)
2ND FLOOR
Bedroom: 14'2" x 17'7" | (153 sq ft)
BASEMENT
3pc Bath: 6'2" x 7'7" | (42 sq ft)
Garage: 13'10" x 33'11" | (350 sq ft)
Laundry: 10'9" x 26'0" | (229 sq ft)
Rec Room: 10'4" x 13'3" | (137 sq ft)
MAIN FLOOR
3pc Bath: 7'3" x 5'6" | (38 sq ft)
Dining: 10'9" x 9'7" | (102 sq ft)
Kitchen: 11'9" x 12'2" | (113 sq ft)
Living: 11'4" x 13'10" | (157 sq ft)
Primary: 10'7" x 10'7" | (112 sq ft)
2ND FLOOR
Bedroom: 14'2" x 17'7" | (153 sq ft)
BASEMENT
3pc Bath: 6'2" x 7'7" | (42 sq ft)
Garage: 13'10" x 33'11" | (350 sq ft)
Laundry: 10'9" x 26'0" | (229 sq ft)
Rec Room: 10'4" x 13'3" | (137 sq ft)
