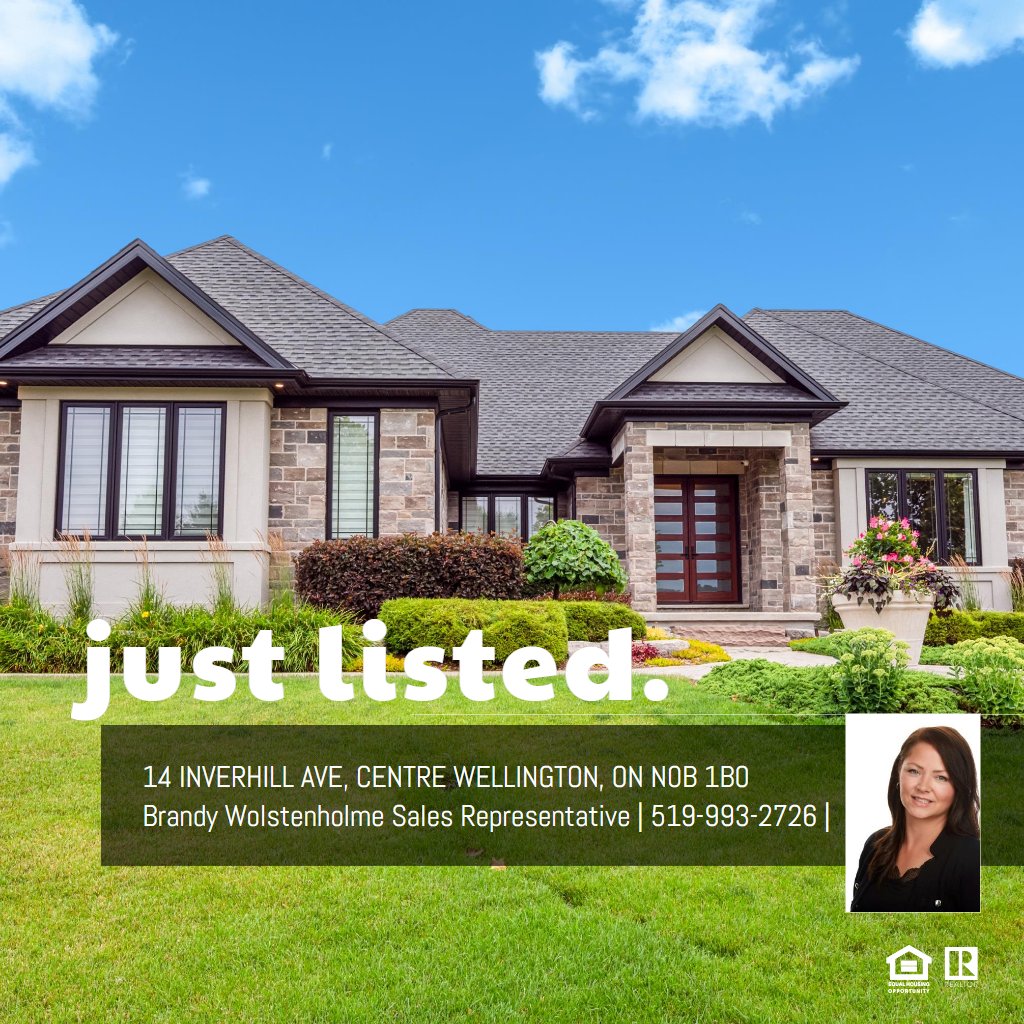Main Building
MAIN FLOOR
2pc Bath: 5'1" x 5'7" | (29 sq ft)
5pc Bath: 8'0" x 9'9" | (66 sq ft)
5pc Ensuite: 12'0" x 11'1" | (133 sq ft)
Bedroom: 12'1" x 14'1" | (170 sq ft)
Bedroom: 12'0" x 14'2" | (170 sq ft)
Breakfast: 14'2" x 17'7" | (246 sq ft)
Dining: 13'4" x 17'4" | (221 sq ft)
Foyer: 14'12" x 8'6" | (121 sq ft)
Garage: 37'0" x 22'6" | (798 sq ft)
Kitchen: 10'3" x 17'8" | (181 sq ft)
Living: 19'2" x 18'2" | (343 sq ft)
Mudroom: 10'7" x 12'11" | (104 sq ft)
Primary: 16'1" x 13'0" | (210 sq ft)
Wic: 10'2" x 10'11" | (98 sq ft)
BASEMENT
3pc Bath: 8'5" x 9'7" | (68 sq ft)
Bar: 12'2" x 17'0" | (207 sq ft)
Bedroom: 11'10" x 13'8" | (162 sq ft)
Bedroom: 21'10" x 10'8" | (233 sq ft)
Bedroom: 26'7" x 13'0" | (343 sq ft)
Family: 14'5" x 17'0" | (245 sq ft)
Gym: 11'5" x 13'8" | (156 sq ft)
Rec Room: 27'2" x 17'9" | (401 sq ft)
Utility: 16'6" x 27'10" | (343 sq ft)
Detached Pool House
Pool House: 14'4" x 18'4" | (196 sq ft)
Storage: 5'0" x 5'5" | (27 sq ft)
Storage: 4'8" x 5'5" | (25 sq ft)
Main Building
MAIN FLOOR
2pc Bath: 5'1" x 5'7" | (29 sq ft)
5pc Bath: 8'0" x 9'9" | (66 sq ft)
5pc Ensuite: 12'0" x 11'1" | (133 sq ft)
Bedroom: 12'1" x 14'1" | (170 sq ft)
Bedroom: 12'0" x 14'2" | (170 sq ft)
Breakfast: 14'2" x 17'7" | (246 sq ft)
Dining: 13'4" x 17'4" | (221 sq ft)
Foyer: 14'12" x 8'6" | (121 sq ft)
Garage: 37'0" x 22'6" | (798 sq ft)
Kitchen: 10'3" x 17'8" | (181 sq ft)
Living: 19'2" x 18'2" | (343 sq ft)
Mudroom: 10'7" x 12'11" | (104 sq ft)
Primary: 16'1" x 13'0" | (210 sq ft)
Wic: 10'2" x 10'11" | (98 sq ft)
BASEMENT
3pc Bath: 8'5" x 9'7" | (68 sq ft)
Bar: 12'2" x 17'0" | (207 sq ft)
Bedroom: 11'10" x 13'8" | (162 sq ft)
Bedroom: 21'10" x 10'8" | (233 sq ft)
Bedroom: 26'7" x 13'0" | (343 sq ft)
Family: 14'5" x 17'0" | (245 sq ft)
Gym: 11'5" x 13'8" | (156 sq ft)
Rec Room: 27'2" x 17'9" | (401 sq ft)
Utility: 16'6" x 27'10" | (343 sq ft)
Detached Pool House
Pool House: 14'4" x 18'4" | (196 sq ft)
Storage: 5'0" x 5'5" | (27 sq ft)
Storage: 4'8" x 5'5" | (25 sq ft)
Main Building
MAIN FLOOR
2pc Bath: 5'1" x 5'7" | (29 sq ft)
5pc Bath: 8'0" x 9'9" | (66 sq ft)
5pc Ensuite: 12'0" x 11'1" | (133 sq ft)
Bedroom: 12'1" x 14'1" | (170 sq ft)
Bedroom: 12'0" x 14'2" | (170 sq ft)
Breakfast: 14'2" x 17'7" | (246 sq ft)
Dining: 13'4" x 17'4" | (221 sq ft)
Foyer: 14'12" x 8'6" | (121 sq ft)
Garage: 37'0" x 22'6" | (798 sq ft)
Kitchen: 10'3" x 17'8" | (181 sq ft)
Living: 19'2" x 18'2" | (343 sq ft)
Mudroom: 10'7" x 12'11" | (104 sq ft)
Primary: 16'1" x 13'0" | (210 sq ft)
Wic: 10'2" x 10'11" | (98 sq ft)
BASEMENT
3pc Bath: 8'5" x 9'7" | (68 sq ft)
Bar: 12'2" x 17'0" | (207 sq ft)
Bedroom: 11'10" x 13'8" | (162 sq ft)
Bedroom: 21'10" x 10'8" | (233 sq ft)
Bedroom: 26'7" x 13'0" | (343 sq ft)
Family: 14'5" x 17'0" | (245 sq ft)
Gym: 11'5" x 13'8" | (156 sq ft)
Rec Room: 27'2" x 17'9" | (401 sq ft)
Utility: 16'6" x 27'10" | (343 sq ft)
Detached Pool House
Pool House: 14'4" x 18'4" | (196 sq ft)
Storage: 5'0" x 5'5" | (27 sq ft)
Storage: 4'8" x 5'5" | (25 sq ft)
