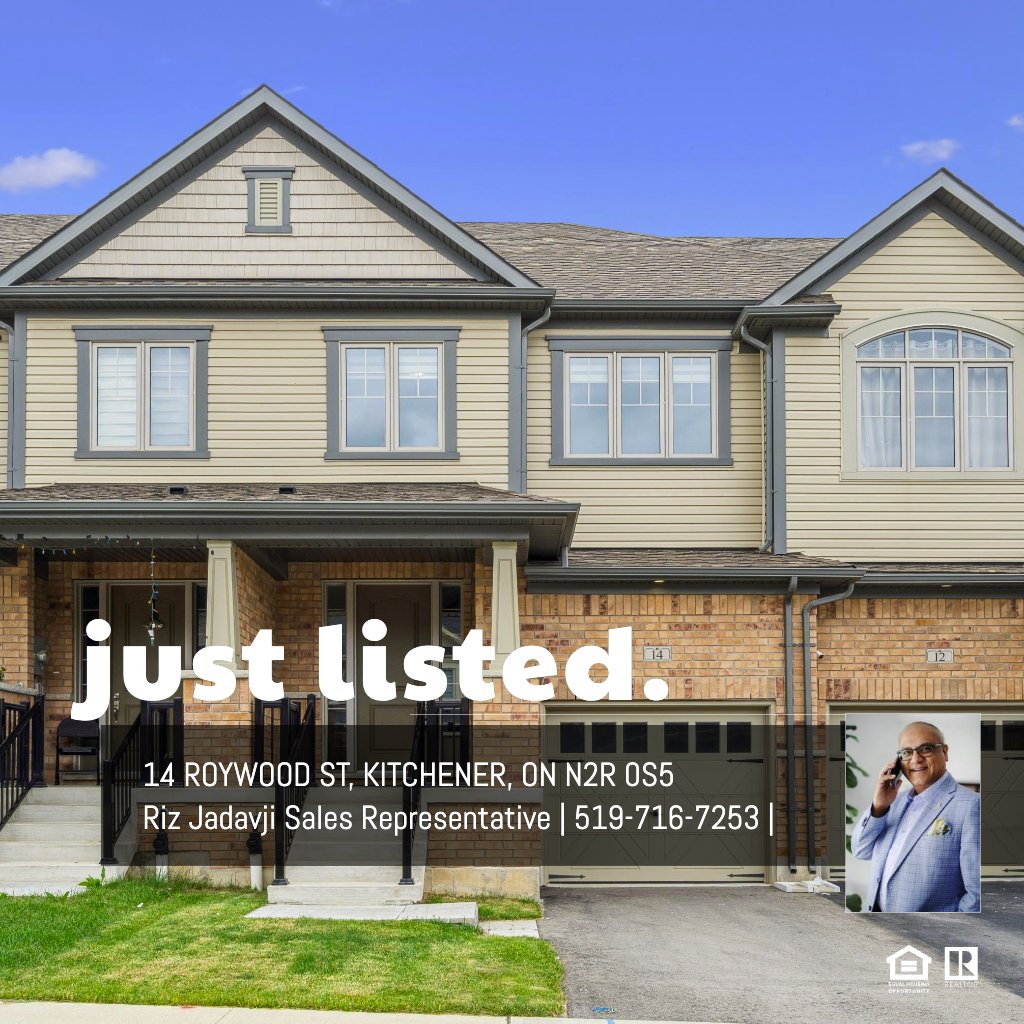MAIN FLOOR
2pc Bath: 4'11" x 5'0" | (25 sq ft)
Dining: 10'6" x 10'9" | (110 sq ft)
Foyer: 8'5" x 6'3" | (51 sq ft)
Garage: 9'12" x 20'8" | (206 sq ft)
Kitchen: 8'5" x 12'4" | (103 sq ft)
Living: 18'11" x 16'4" | (254 sq ft)
2ND FLOOR
4pc Bath: 9'0" x 7'8" | (58 sq ft)
5pc Ensuite: 9'0" x 10'9" | (97 sq ft)
Bedroom: 9'7" x 12'2" | (113 sq ft)
Bedroom: 9'0" x 14'2" | (116 sq ft)
Laundry: 8'7" x 5'11" | (37 sq ft)
Primary: 18'12" x 11'12" | (227 sq ft)
Wic: 5'8" x 10'7" | (55 sq ft)
BASEMENT
3pc Bath: 5'6" x 8'4" | (46 sq ft)
Rec Room: 18'2" x 17'2" | (289 sq ft)
Utility: 19'1" x 31'5" | (284 sq ft)
MAIN FLOOR
2pc Bath: 4'11" x 5'0" | (25 sq ft)
Dining: 10'6" x 10'9" | (110 sq ft)
Foyer: 8'5" x 6'3" | (51 sq ft)
Garage: 9'12" x 20'8" | (206 sq ft)
Kitchen: 8'5" x 12'4" | (103 sq ft)
Living: 18'11" x 16'4" | (254 sq ft)
2ND FLOOR
4pc Bath: 9'0" x 7'8" | (58 sq ft)
5pc Ensuite: 9'0" x 10'9" | (97 sq ft)
Bedroom: 9'7" x 12'2" | (113 sq ft)
Bedroom: 9'0" x 14'2" | (116 sq ft)
Laundry: 8'7" x 5'11" | (37 sq ft)
Primary: 18'12" x 11'12" | (227 sq ft)
Wic: 5'8" x 10'7" | (55 sq ft)
BASEMENT
3pc Bath: 5'6" x 8'4" | (46 sq ft)
Rec Room: 18'2" x 17'2" | (289 sq ft)
Utility: 19'1" x 31'5" | (284 sq ft)
MAIN FLOOR
2pc Bath: 4'11" x 5'0" | (25 sq ft)
Dining: 10'6" x 10'9" | (110 sq ft)
Foyer: 8'5" x 6'3" | (51 sq ft)
Garage: 9'12" x 20'8" | (206 sq ft)
Kitchen: 8'5" x 12'4" | (103 sq ft)
Living: 18'11" x 16'4" | (254 sq ft)
2ND FLOOR
4pc Bath: 9'0" x 7'8" | (58 sq ft)
5pc Ensuite: 9'0" x 10'9" | (97 sq ft)
Bedroom: 9'7" x 12'2" | (113 sq ft)
Bedroom: 9'0" x 14'2" | (116 sq ft)
Laundry: 8'7" x 5'11" | (37 sq ft)
Primary: 18'12" x 11'12" | (227 sq ft)
Wic: 5'8" x 10'7" | (55 sq ft)
BASEMENT
3pc Bath: 5'6" x 8'4" | (46 sq ft)
Rec Room: 18'2" x 17'2" | (289 sq ft)
Utility: 19'1" x 31'5" | (284 sq ft)
