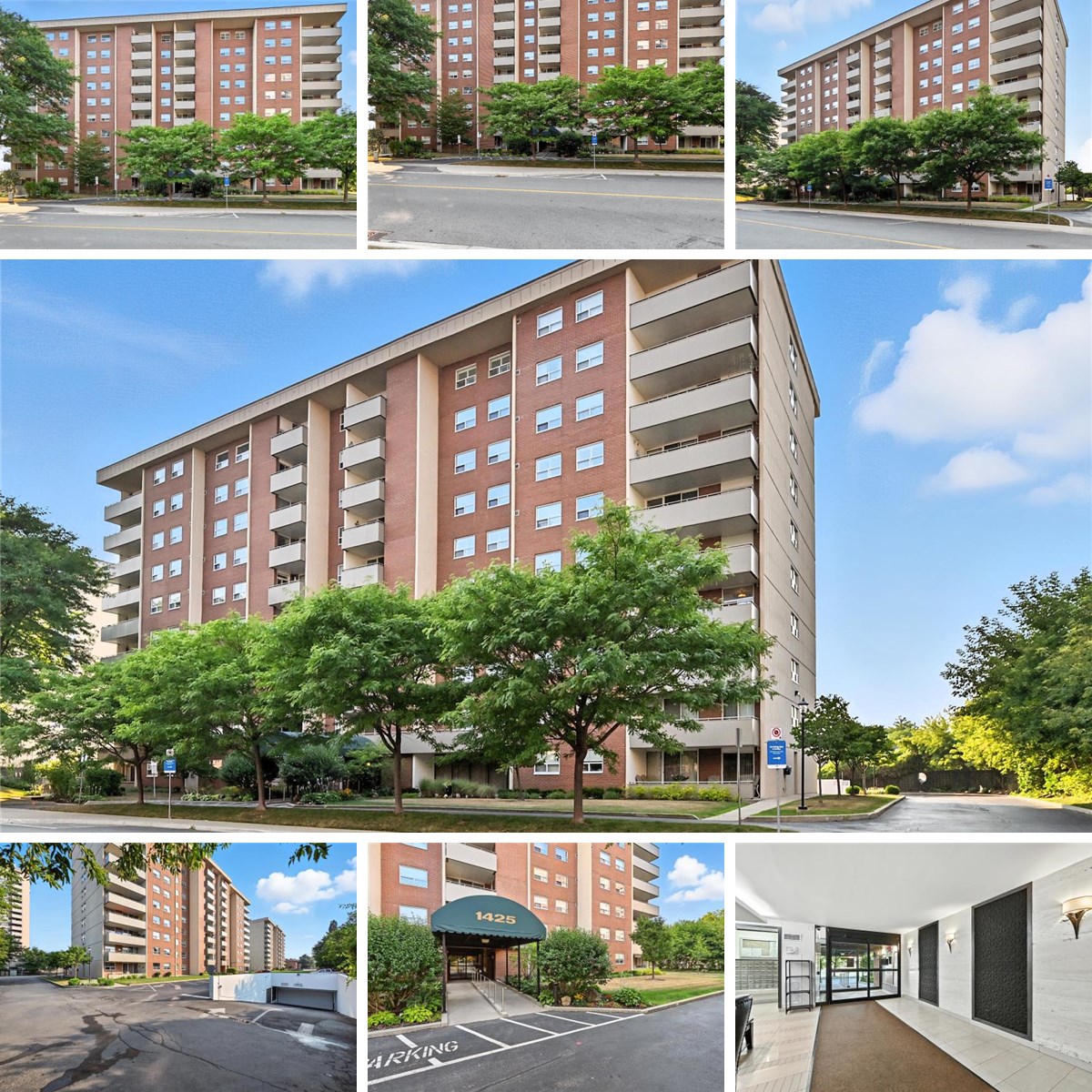2pc Ensuite: 5'9" x 5'9" | (33 sq ft)
3pc Bath: 7'10" x 4'11" | (39 sq ft)
Bedroom: 18'9" x 9'11" | (164 sq ft)
Dining: 11'1" x 8'10" | (98 sq ft)
Foyer: 10'5" x 9'1" | (61 sq ft)
Kitchen: 14'4" x 7'8" | (106 sq ft)
Living: 21'4" x 10'11" | (232 sq ft)
Primary: 21'4" x 10'11" | (187 sq ft)
Storage: 4'8" x 5'6" | (25 sq ft)
2pc Ensuite: 5'9" x 5'9" | (33 sq ft)
3pc Bath: 7'10" x 4'11" | (39 sq ft)
Bedroom: 18'9" x 9'11" | (164 sq ft)
Dining: 11'1" x 8'10" | (98 sq ft)
Foyer: 10'5" x 9'1" | (61 sq ft)
Kitchen: 14'4" x 7'8" | (106 sq ft)
Living: 21'4" x 10'11" | (232 sq ft)
Primary: 21'4" x 10'11" | (187 sq ft)
Storage: 4'8" x 5'6" | (25 sq ft)
2pc Ensuite: 5'9" x 5'9" | (33 sq ft)
3pc Bath: 7'10" x 4'11" | (39 sq ft)
Bedroom: 18'9" x 9'11" | (164 sq ft)
Dining: 11'1" x 8'10" | (98 sq ft)
Foyer: 10'5" x 9'1" | (61 sq ft)
Kitchen: 14'4" x 7'8" | (106 sq ft)
Living: 21'4" x 10'11" | (232 sq ft)
Primary: 21'4" x 10'11" | (187 sq ft)
Storage: 4'8" x 5'6" | (25 sq ft)
