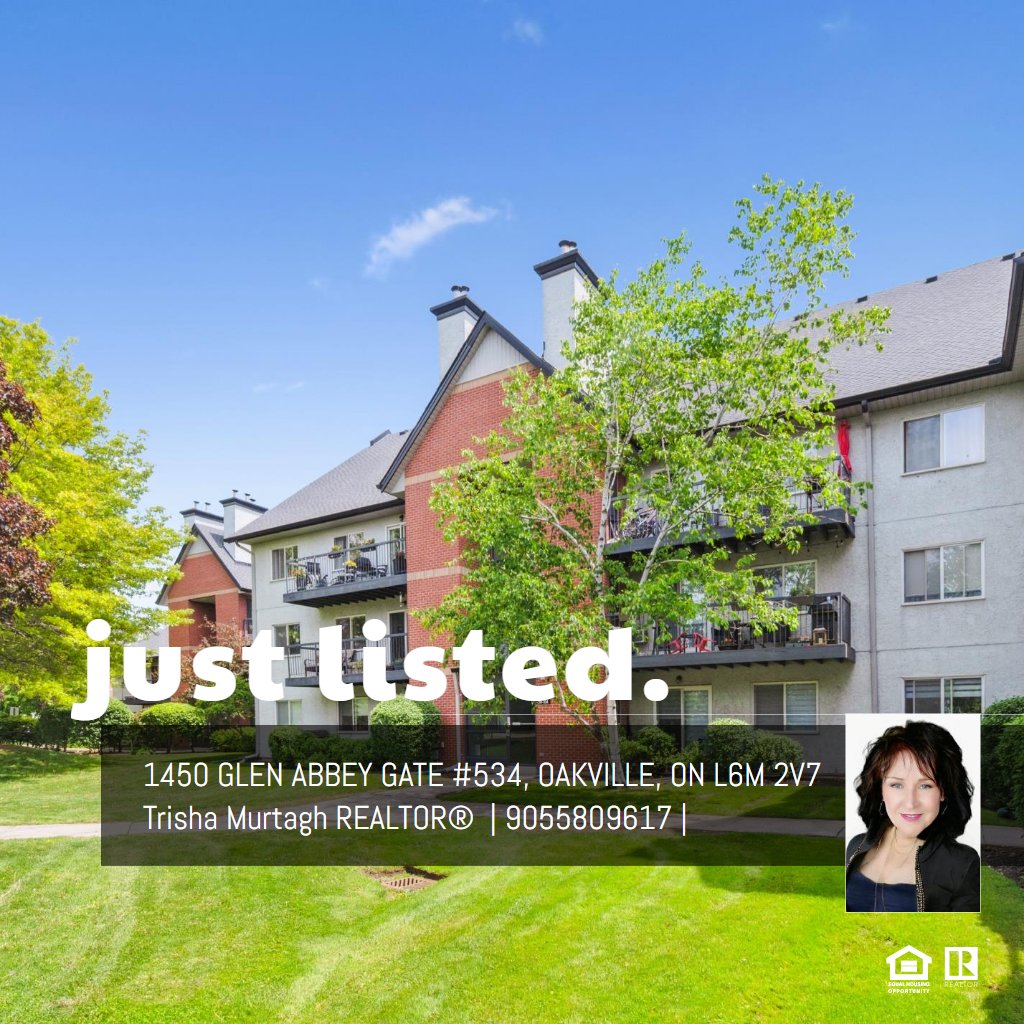4pc Bath: 5'4" x 11'4" | (55 sq ft)
Bedroom: 11'12" x 9'1" | (95 sq ft)
Dining: 8'10" x 9'8" | (85 sq ft)
Kitchen: 8'7" x 7'6" | (55 sq ft)
Living: 15'8" x 13'7" | (190 sq ft)
Primary: 11'11" x 10'12" | (131 sq ft)
Storage: 6'4" x 4'9" | (30 sq ft)
Storage: 4'10" x 5'2" | (25 sq ft)
4pc Bath: 5'4" x 11'4" | (55 sq ft)
Bedroom: 11'12" x 9'1" | (95 sq ft)
Dining: 8'10" x 9'8" | (85 sq ft)
Kitchen: 8'7" x 7'6" | (55 sq ft)
Living: 15'8" x 13'7" | (190 sq ft)
Primary: 11'11" x 10'12" | (131 sq ft)
Storage: 6'4" x 4'9" | (30 sq ft)
Storage: 4'10" x 5'2" | (25 sq ft)
4pc Bath: 5'4" x 11'4" | (55 sq ft)
Bedroom: 11'12" x 9'1" | (95 sq ft)
Dining: 8'10" x 9'8" | (85 sq ft)
Kitchen: 8'7" x 7'6" | (55 sq ft)
Living: 15'8" x 13'7" | (190 sq ft)
Primary: 11'11" x 10'12" | (131 sq ft)
Storage: 6'4" x 4'9" | (30 sq ft)
Storage: 4'10" x 5'2" | (25 sq ft)
