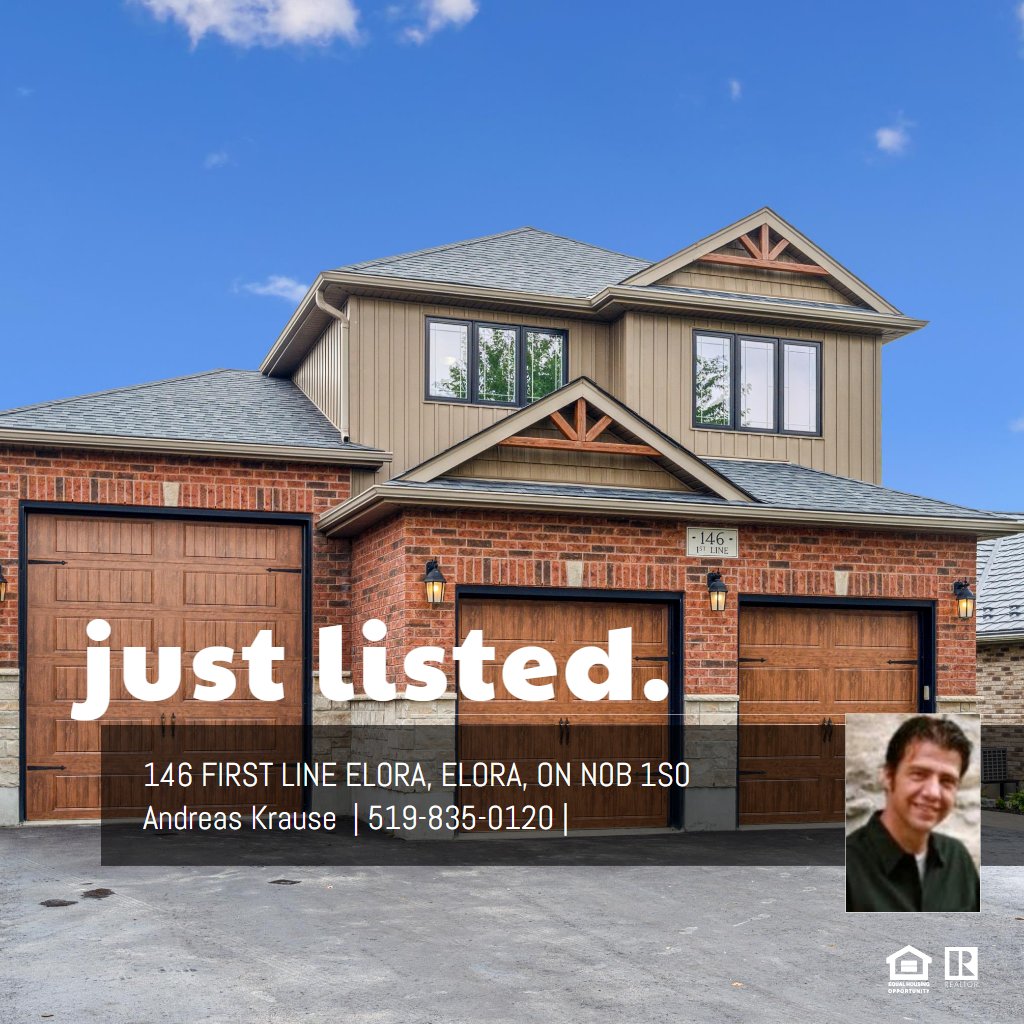MAIN FLOOR
2pc Bath: 5'1" x 6'7" | (33 sq ft)
Bath: 4'6" x 6'2" | (28 sq ft)
Dining: 12'5" x 10'3" | (127 sq ft)
Family: 14'8" x 16'6" | (241 sq ft)
Foyer: 8'2" x 8'3" | (52 sq ft)
Garage: 12'10" x 27'8" | (354 sq ft)
Garage: 20'7" x 20'6" | (416 sq ft)
Kitchen: 13'9" x 11'10" | (150 sq ft)
Living: 9'11" x 14'1" | (140 sq ft)
Office: 12'12" x 10'6" | (105 sq ft)
2ND FLOOR
4pc Bath: 10'4" x 6'2" | (54 sq ft)
5pc Ensuite: 12'10" x 9'11" | (126 sq ft)
Bedroom: 12'10" x 10'6" | (135 sq ft)
Bedroom: 10'2" x 12'10" | (126 sq ft)
Bedroom: 10'2" x 13'5" | (125 sq ft)
Primary: 14'7" x 14'6" | (212 sq ft)
Wic: 9'6" x 9'4" | (89 sq ft)
BASEMENT
3pc Bath: 13'5" x 5'0" | (60 sq ft)
Gym: 10'6" x 14'5" | (151 sq ft)
Laundry: 26'6" x 7'11" | (137 sq ft)
Rec Room: 15'7" x 23'9" | (349 sq ft)
Storage: 6'4" x 6'7" | (37 sq ft)
Utility: 13'6" x 8'6" | (115 sq ft)
MAIN FLOOR
2pc Bath: 5'1" x 6'7" | (33 sq ft)
Bath: 4'6" x 6'2" | (28 sq ft)
Dining: 12'5" x 10'3" | (127 sq ft)
Family: 14'8" x 16'6" | (241 sq ft)
Foyer: 8'2" x 8'3" | (52 sq ft)
Garage: 12'10" x 27'8" | (354 sq ft)
Garage: 20'7" x 20'6" | (416 sq ft)
Kitchen: 13'9" x 11'10" | (150 sq ft)
Living: 9'11" x 14'1" | (140 sq ft)
Office: 12'12" x 10'6" | (105 sq ft)
2ND FLOOR
4pc Bath: 10'4" x 6'2" | (54 sq ft)
5pc Ensuite: 12'10" x 9'11" | (126 sq ft)
Bedroom: 12'10" x 10'6" | (135 sq ft)
Bedroom: 10'2" x 12'10" | (126 sq ft)
Bedroom: 10'2" x 13'5" | (125 sq ft)
Primary: 14'7" x 14'6" | (212 sq ft)
Wic: 9'6" x 9'4" | (89 sq ft)
BASEMENT
3pc Bath: 13'5" x 5'0" | (60 sq ft)
Gym: 10'6" x 14'5" | (151 sq ft)
Laundry: 26'6" x 7'11" | (137 sq ft)
Rec Room: 15'7" x 23'9" | (349 sq ft)
Storage: 6'4" x 6'7" | (37 sq ft)
Utility: 13'6" x 8'6" | (115 sq ft)
MAIN FLOOR
2pc Bath: 5'1" x 6'7" | (33 sq ft)
Bath: 4'6" x 6'2" | (28 sq ft)
Dining: 12'5" x 10'3" | (127 sq ft)
Family: 14'8" x 16'6" | (241 sq ft)
Foyer: 8'2" x 8'3" | (52 sq ft)
Garage: 12'10" x 27'8" | (354 sq ft)
Garage: 20'7" x 20'6" | (416 sq ft)
Kitchen: 13'9" x 11'10" | (150 sq ft)
Living: 9'11" x 14'1" | (140 sq ft)
Office: 12'12" x 10'6" | (105 sq ft)
2ND FLOOR
4pc Bath: 10'4" x 6'2" | (54 sq ft)
5pc Ensuite: 12'10" x 9'11" | (126 sq ft)
Bedroom: 12'10" x 10'6" | (135 sq ft)
Bedroom: 10'2" x 12'10" | (126 sq ft)
Bedroom: 10'2" x 13'5" | (125 sq ft)
Primary: 14'7" x 14'6" | (212 sq ft)
Wic: 9'6" x 9'4" | (89 sq ft)
BASEMENT
3pc Bath: 13'5" x 5'0" | (60 sq ft)
Gym: 10'6" x 14'5" | (151 sq ft)
Laundry: 26'6" x 7'11" | (137 sq ft)
Rec Room: 15'7" x 23'9" | (349 sq ft)
Storage: 6'4" x 6'7" | (37 sq ft)
Utility: 13'6" x 8'6" | (115 sq ft)
