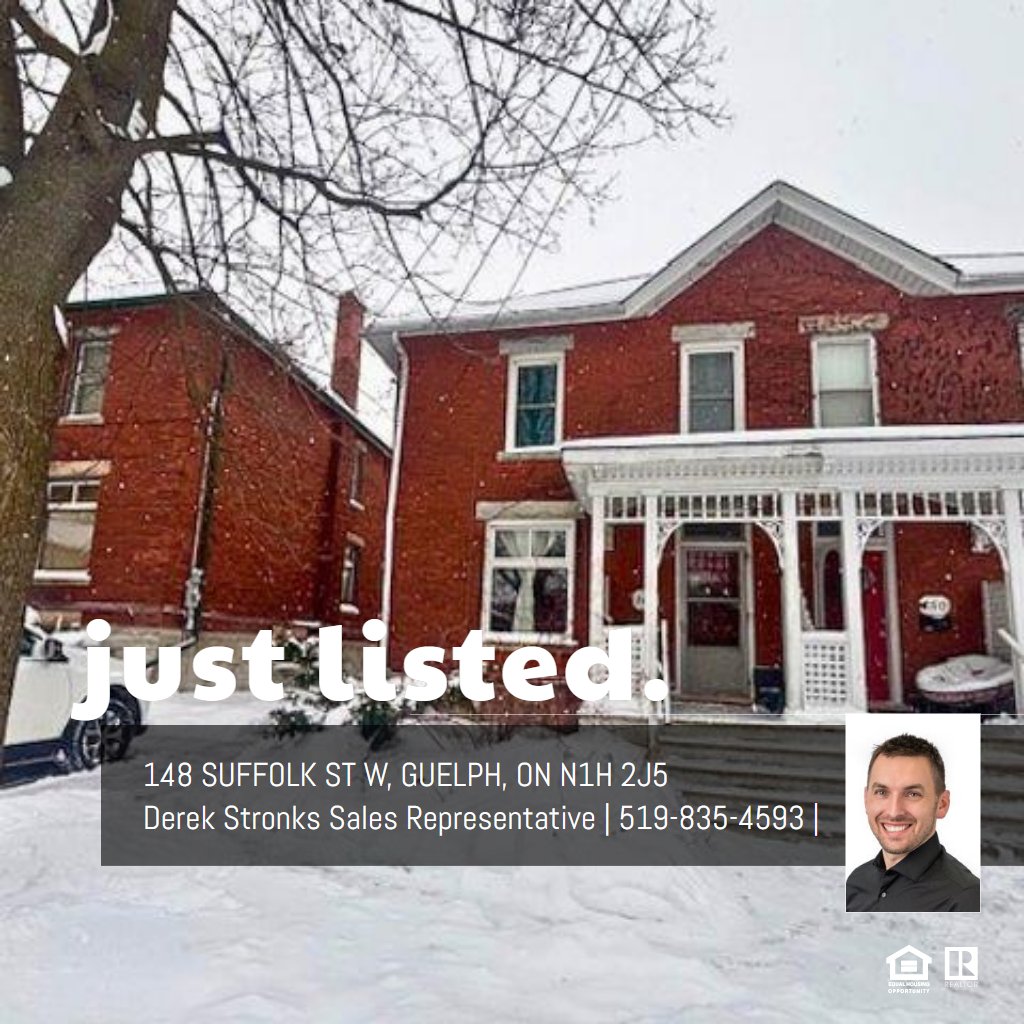MAIN FLOOR
4pc Bath: 4'10" x 8'2" | (35 sq ft)
Bedroom: 12'6" x 13'0" | (153 sq ft)
Foyer: 6'10" x 13'3" | (71 sq ft)
Kitchen: 12'2" x 11'5" | (139 sq ft)
Living: 14'8" x 11'9" | (173 sq ft)
2ND FLOOR
4pc Bath: 5'4" x 8'5" | (42 sq ft)
Bedroom: 9'1" x 12'9" | (116 sq ft)
Bedroom: 9'0" x 12'9" | (114 sq ft)
Kitchen: 11'5" x 11'3" | (128 sq ft)
Living: 11'11" x 9'1" | (108 sq ft)
BASEMENT
Den: 8'10" x 12'1" | (107 sq ft)
Family: 7'9" x 9'3" | (72 sq ft)
Laundry: 11'10" x 10'5" | (121 sq ft)
Utility: 9'2" x 9'2" | (65 sq ft)
MAIN FLOOR
4pc Bath: 4'10" x 8'2" | (35 sq ft)
Bedroom: 12'6" x 13'0" | (153 sq ft)
Foyer: 6'10" x 13'3" | (71 sq ft)
Kitchen: 12'2" x 11'5" | (139 sq ft)
Living: 14'8" x 11'9" | (173 sq ft)
2ND FLOOR
4pc Bath: 5'4" x 8'5" | (42 sq ft)
Bedroom: 9'1" x 12'9" | (116 sq ft)
Bedroom: 9'0" x 12'9" | (114 sq ft)
Kitchen: 11'5" x 11'3" | (128 sq ft)
Living: 11'11" x 9'1" | (108 sq ft)
BASEMENT
Den: 8'10" x 12'1" | (107 sq ft)
Family: 7'9" x 9'3" | (72 sq ft)
Laundry: 11'10" x 10'5" | (121 sq ft)
Utility: 9'2" x 9'2" | (65 sq ft)
MAIN FLOOR
4pc Bath: 4'10" x 8'2" | (35 sq ft)
Bedroom: 12'6" x 13'0" | (153 sq ft)
Foyer: 6'10" x 13'3" | (71 sq ft)
Kitchen: 12'2" x 11'5" | (139 sq ft)
Living: 14'8" x 11'9" | (173 sq ft)
2ND FLOOR
4pc Bath: 5'4" x 8'5" | (42 sq ft)
Bedroom: 9'1" x 12'9" | (116 sq ft)
Bedroom: 9'0" x 12'9" | (114 sq ft)
Kitchen: 11'5" x 11'3" | (128 sq ft)
Living: 11'11" x 9'1" | (108 sq ft)
BASEMENT
Den: 8'10" x 12'1" | (107 sq ft)
Family: 7'9" x 9'3" | (72 sq ft)
Laundry: 11'10" x 10'5" | (121 sq ft)
Utility: 9'2" x 9'2" | (65 sq ft)
