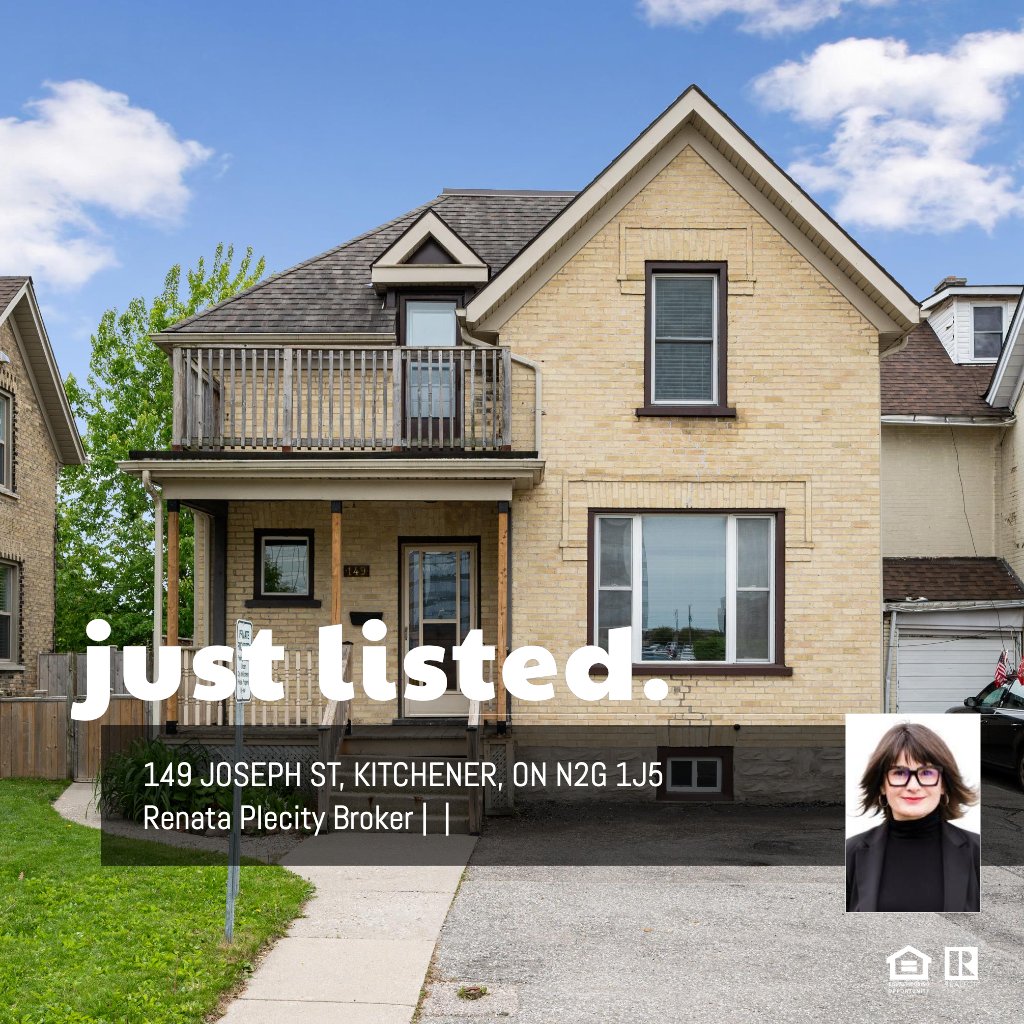Main Building
3pc Bath: 5'5" x 5'11" | (32 sq ft)
Bedroom: 9'8" x 11'6" | (96 sq ft)
Dining: 12'1" x 11'8" | (140 sq ft)
Kitchen: 11'7" x 13'3" | (153 sq ft)
Living: 11'9" x 11'3" | (132 sq ft)
Garage
Garage: 14'0" x 18'11" | (252 sq ft)
New Building
UNIT B ENTRANCE
Foyer: 7'11" x 8'4" | (53 sq ft)
UNIT B SECOND FLOOR
4pc Bath: 7'8" x 5'8" | (42 sq ft)
Bedroom: 10'11" x 8'4" | (91 sq ft)
Kitchen: 12'12" x 9'1" | (117 sq ft)
Primary: 10'4" x 17'11" | (150 sq ft)
BASEMENT
Laundry: 13'11" x 14'4" | (165 sq ft)
Unfinished: 11'7" x 23'1" | (266 sq ft)
Utility: 10'10" x 20'2" | (201 sq ft)
Main Building
3pc Bath: 5'5" x 5'11" | (32 sq ft)
Bedroom: 9'8" x 11'6" | (96 sq ft)
Dining: 12'1" x 11'8" | (140 sq ft)
Kitchen: 11'7" x 13'3" | (153 sq ft)
Living: 11'9" x 11'3" | (132 sq ft)
Garage
Garage: 14'0" x 18'11" | (252 sq ft)
New Building
UNIT B ENTRANCE
Foyer: 7'11" x 8'4" | (53 sq ft)
UNIT B SECOND FLOOR
4pc Bath: 7'8" x 5'8" | (42 sq ft)
Bedroom: 10'11" x 8'4" | (91 sq ft)
Kitchen: 12'12" x 9'1" | (117 sq ft)
Primary: 10'4" x 17'11" | (150 sq ft)
BASEMENT
Laundry: 13'11" x 14'4" | (165 sq ft)
Unfinished: 11'7" x 23'1" | (266 sq ft)
Utility: 10'10" x 20'2" | (201 sq ft)
Main Building
3pc Bath: 5'5" x 5'11" | (32 sq ft)
Bedroom: 9'8" x 11'6" | (96 sq ft)
Dining: 12'1" x 11'8" | (140 sq ft)
Kitchen: 11'7" x 13'3" | (153 sq ft)
Living: 11'9" x 11'3" | (132 sq ft)
Garage
Garage: 14'0" x 18'11" | (252 sq ft)
New Building
UNIT B ENTRANCE
Foyer: 7'11" x 8'4" | (53 sq ft)
UNIT B SECOND FLOOR
4pc Bath: 7'8" x 5'8" | (42 sq ft)
Bedroom: 10'11" x 8'4" | (91 sq ft)
Kitchen: 12'12" x 9'1" | (117 sq ft)
Primary: 10'4" x 17'11" | (150 sq ft)
BASEMENT
Laundry: 13'11" x 14'4" | (165 sq ft)
Unfinished: 11'7" x 23'1" | (266 sq ft)
Utility: 10'10" x 20'2" | (201 sq ft)
