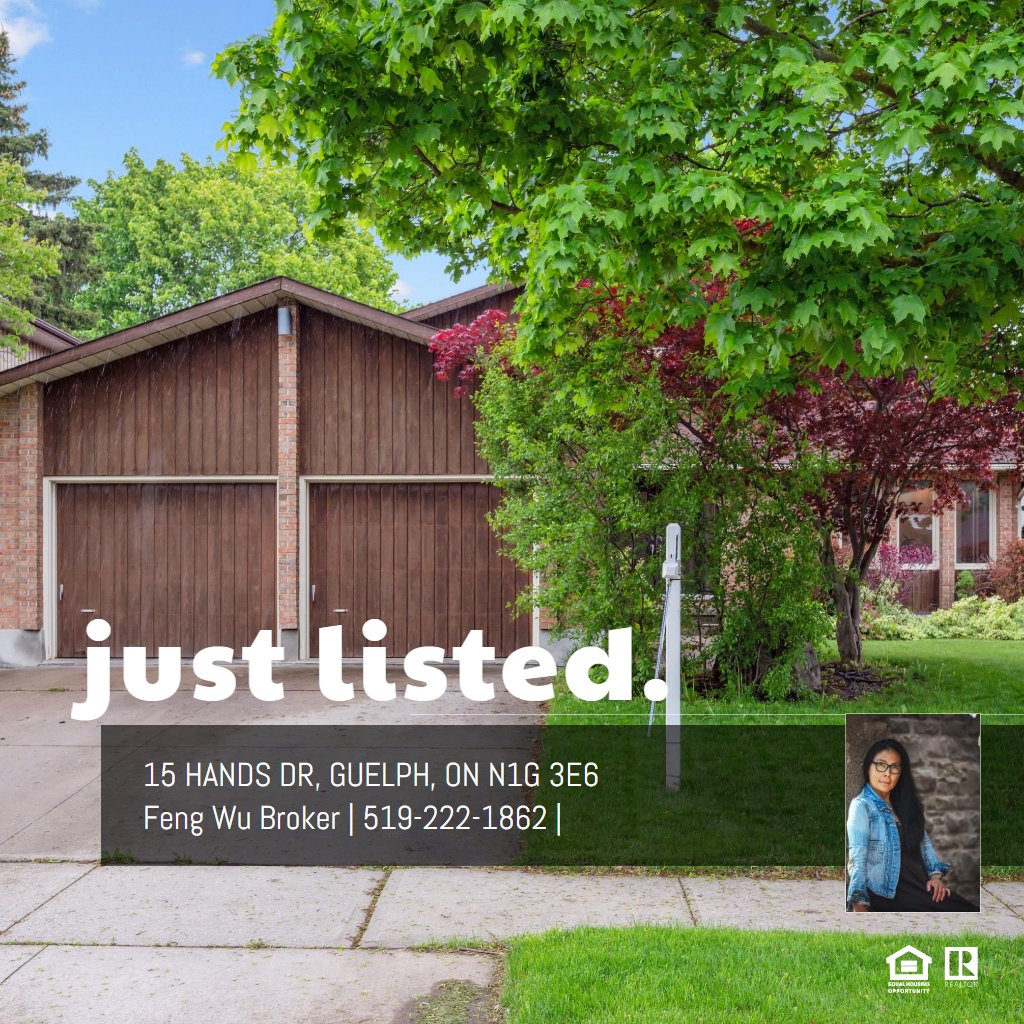MAIN FLOOR
2pc Bath: 5'5" x 4'3" | (23 sq ft)
3pc Bath: 6'8" x 7'12" | (49 sq ft)
Bedroom: 13'2" x 13'8" | (180 sq ft)
Breakfast: 10'11" x 7'11" | (86 sq ft)
Dining: 13'4" x 11'1" | (148 sq ft)
Family: 12'6" x 21'12" | (268 sq ft)
Foyer: 9'11" x 8'4" | (78 sq ft)
Garage: 22'11" x 21'11" | (501 sq ft)
Kitchen: 10'9" x 9'2" | (99 sq ft)
Laundry: 7'9" x 7'6" | (49 sq ft)
Living: 13'4" x 18'2" | (242 sq ft)
Office: 10'3" x 11'4" | (106 sq ft)
2ND FLOOR
4pc Bath: 8'6" x 10'4" | (81 sq ft)
Bedroom: 11'12" x 10'5" | (112 sq ft)
Primary: 10'11" x 15'2" | (166 sq ft)
BASEMENT
3pc Bath: 8'9" x 4'12" | (43 sq ft)
Bedroom: 10'10" x 11'3" | (122 sq ft)
Bedroom: 10'9" x 10'3" | (110 sq ft)
Bedroom: 10'10" x 10'11" | (118 sq ft)
Cold Room: 9'1" x 5'5" | (50 sq ft)
Family: 13'11" x 12'9" | (177 sq ft)
Kitchen: 10'10" x 16'12" | (182 sq ft)
Rec Room: 11'7" x 30'7" | (346 sq ft)
Utility: 24'6" x 15'10" | (261 sq ft)
MAIN FLOOR
2pc Bath: 5'5" x 4'3" | (23 sq ft)
3pc Bath: 6'8" x 7'12" | (49 sq ft)
Bedroom: 13'2" x 13'8" | (180 sq ft)
Breakfast: 10'11" x 7'11" | (86 sq ft)
Dining: 13'4" x 11'1" | (148 sq ft)
Family: 12'6" x 21'12" | (268 sq ft)
Foyer: 9'11" x 8'4" | (78 sq ft)
Garage: 22'11" x 21'11" | (501 sq ft)
Kitchen: 10'9" x 9'2" | (99 sq ft)
Laundry: 7'9" x 7'6" | (49 sq ft)
Living: 13'4" x 18'2" | (242 sq ft)
Office: 10'3" x 11'4" | (106 sq ft)
2ND FLOOR
4pc Bath: 8'6" x 10'4" | (81 sq ft)
Bedroom: 11'12" x 10'5" | (112 sq ft)
Primary: 10'11" x 15'2" | (166 sq ft)
BASEMENT
3pc Bath: 8'9" x 4'12" | (43 sq ft)
Bedroom: 10'10" x 11'3" | (122 sq ft)
Bedroom: 10'9" x 10'3" | (110 sq ft)
Bedroom: 10'10" x 10'11" | (118 sq ft)
Cold Room: 9'1" x 5'5" | (50 sq ft)
Family: 13'11" x 12'9" | (177 sq ft)
Kitchen: 10'10" x 16'12" | (182 sq ft)
Rec Room: 11'7" x 30'7" | (346 sq ft)
Utility: 24'6" x 15'10" | (261 sq ft)
MAIN FLOOR
2pc Bath: 5'5" x 4'3" | (23 sq ft)
3pc Bath: 6'8" x 7'12" | (49 sq ft)
Bedroom: 13'2" x 13'8" | (180 sq ft)
Breakfast: 10'11" x 7'11" | (86 sq ft)
Dining: 13'4" x 11'1" | (148 sq ft)
Family: 12'6" x 21'12" | (268 sq ft)
Foyer: 9'11" x 8'4" | (78 sq ft)
Garage: 22'11" x 21'11" | (501 sq ft)
Kitchen: 10'9" x 9'2" | (99 sq ft)
Laundry: 7'9" x 7'6" | (49 sq ft)
Living: 13'4" x 18'2" | (242 sq ft)
Office: 10'3" x 11'4" | (106 sq ft)
2ND FLOOR
4pc Bath: 8'6" x 10'4" | (81 sq ft)
Bedroom: 11'12" x 10'5" | (112 sq ft)
Primary: 10'11" x 15'2" | (166 sq ft)
BASEMENT
3pc Bath: 8'9" x 4'12" | (43 sq ft)
Bedroom: 10'10" x 11'3" | (122 sq ft)
Bedroom: 10'9" x 10'3" | (110 sq ft)
Bedroom: 10'10" x 10'11" | (118 sq ft)
Cold Room: 9'1" x 5'5" | (50 sq ft)
Family: 13'11" x 12'9" | (177 sq ft)
Kitchen: 10'10" x 16'12" | (182 sq ft)
Rec Room: 11'7" x 30'7" | (346 sq ft)
Utility: 24'6" x 15'10" | (261 sq ft)
