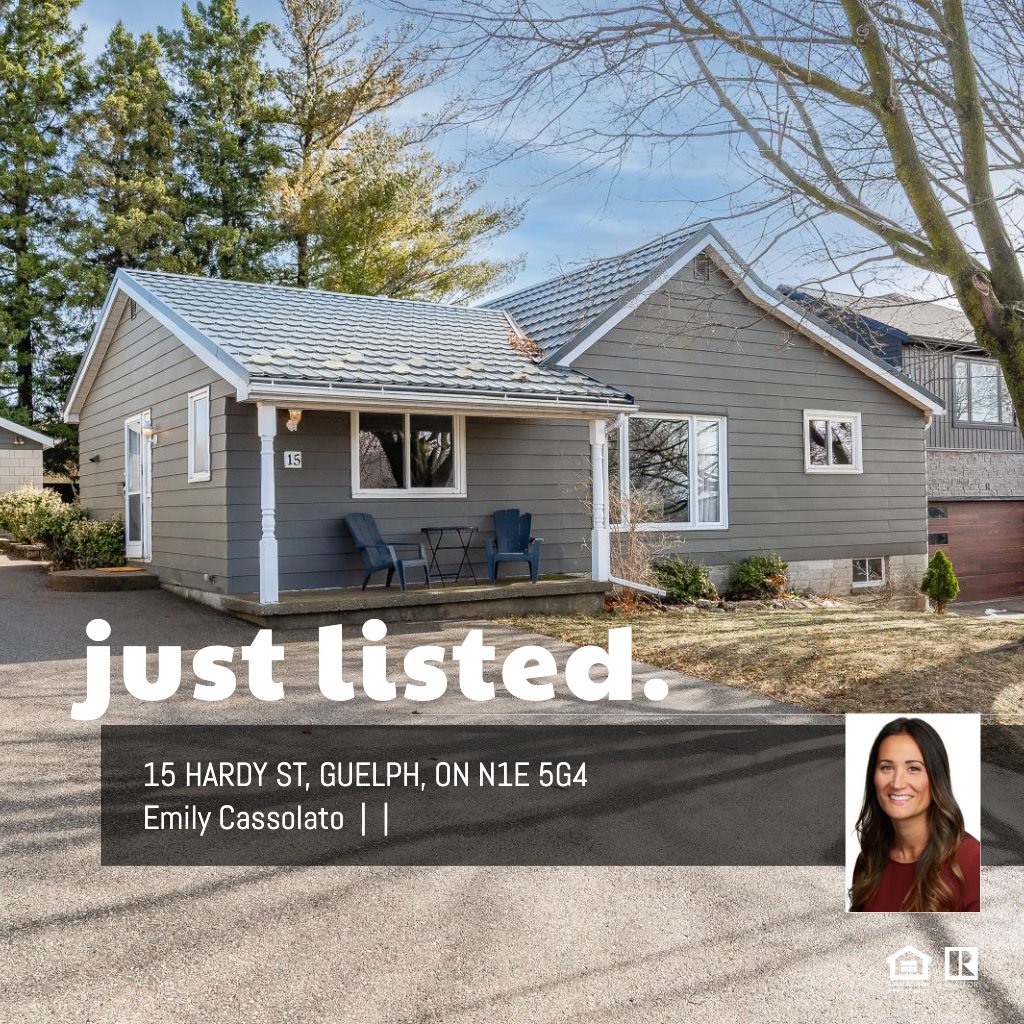MAIN FLOOR
2pc Ensuite: 4'0" x 3'11" | (16 sq ft)
4pc Bath: 6'12" x 5'6" | (37 sq ft)
Bedroom: 10'10" x 8'3" | (89 sq ft)
Bedroom: 13'4" x 10'8" | (123 sq ft)
Dining: 14'11" x 14'8" | (218 sq ft)
Kitchen: 11'8" x 14'6" | (143 sq ft)
Living: 19'5" x 11'4" | (219 sq ft)
Primary: 12'5" x 14'2" | (175 sq ft)
BASEMENT
Laundry: 10'4" x 13'8" | (117 sq ft)
Storage: 29'8" x 8'10" | (229 sq ft)
Utility: 23'3" x 16'5" | (382 sq ft)
MAIN FLOOR
2pc Ensuite: 4'0" x 3'11" | (16 sq ft)
4pc Bath: 6'12" x 5'6" | (37 sq ft)
Bedroom: 10'10" x 8'3" | (89 sq ft)
Bedroom: 13'4" x 10'8" | (123 sq ft)
Dining: 14'11" x 14'8" | (218 sq ft)
Kitchen: 11'8" x 14'6" | (143 sq ft)
Living: 19'5" x 11'4" | (219 sq ft)
Primary: 12'5" x 14'2" | (175 sq ft)
BASEMENT
Laundry: 10'4" x 13'8" | (117 sq ft)
Storage: 29'8" x 8'10" | (229 sq ft)
Utility: 23'3" x 16'5" | (382 sq ft)
MAIN FLOOR
2pc Ensuite: 4'0" x 3'11" | (16 sq ft)
4pc Bath: 6'12" x 5'6" | (37 sq ft)
Bedroom: 10'10" x 8'3" | (89 sq ft)
Bedroom: 13'4" x 10'8" | (123 sq ft)
Dining: 14'11" x 14'8" | (218 sq ft)
Kitchen: 11'8" x 14'6" | (143 sq ft)
Living: 19'5" x 11'4" | (219 sq ft)
Primary: 12'5" x 14'2" | (175 sq ft)
BASEMENT
Laundry: 10'4" x 13'8" | (117 sq ft)
Storage: 29'8" x 8'10" | (229 sq ft)
Utility: 23'3" x 16'5" | (382 sq ft)
