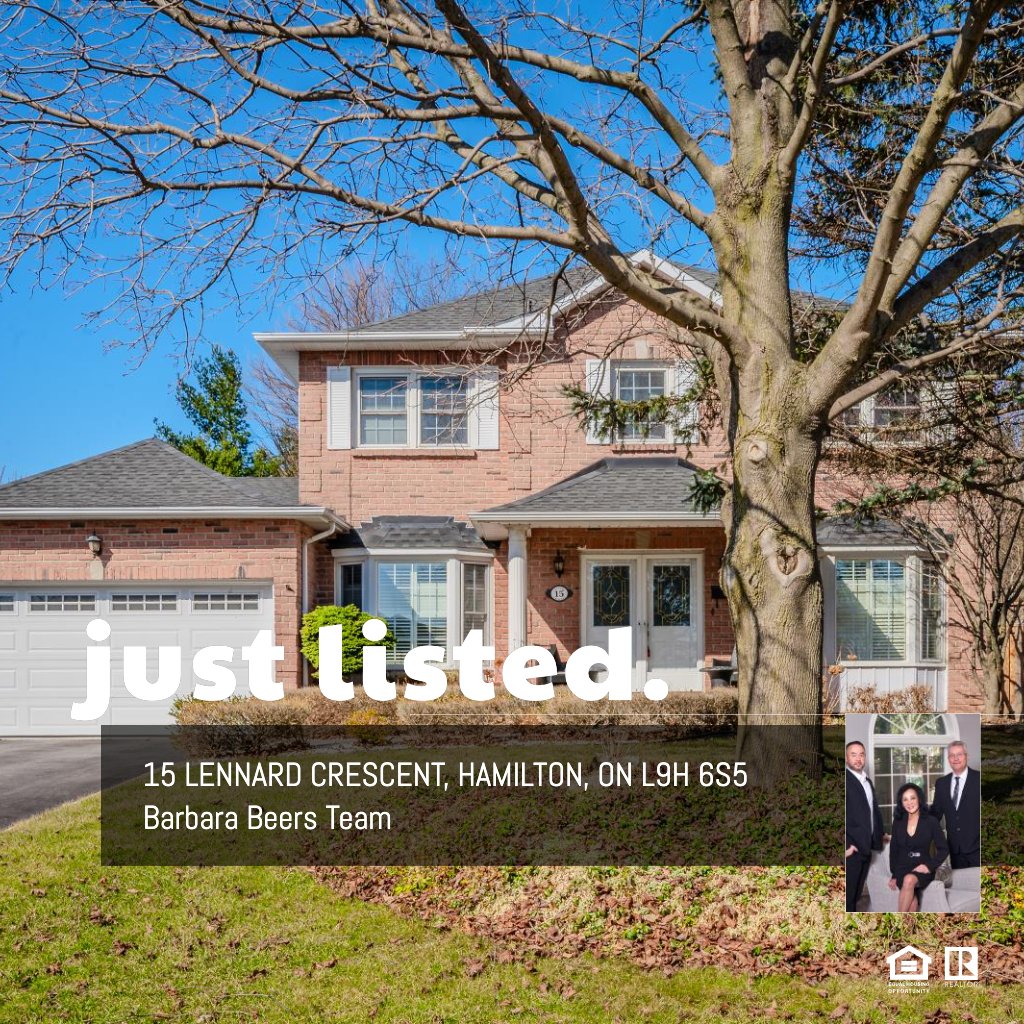MAIN FLOOR
2pc Bath: 3'2" x 6'7" | (21 sq ft)
Breakfast: 18'6" x 9'12" | (179 sq ft)
Dining: 15'12" x 10'11" | (172 sq ft)
Family: 15'4" x 18'5" | (254 sq ft)
Foyer: 15'6" x 10'2" | (132 sq ft)
Garage: 18'10" x 16'4" | (307 sq ft)
Kitchen: 15'2" x 8'11" | (136 sq ft)
Laundry: 5'4" x 7'7" | (41 sq ft)
Living: 17'9" x 10'9" | (184 sq ft)
Office: 11'2" x 10'1" | (107 sq ft)
2ND FLOOR
3pc Ensuite: 8'2" x 11'3" | (82 sq ft)
5pc Bath: 6'9" x 10'1" | (67 sq ft)
Bedroom: 10'11" x 10'1" | (96 sq ft)
Bedroom: 18'4" x 10'0" | (166 sq ft)
Bedroom: 12'8" x 10'0" | (127 sq ft)
Primary: 20'4" x 11'4" | (230 sq ft)
BASEMENT
Cold Room: 4'1" x 10'12" | (45 sq ft)
Unfinished: 32'8" x 10'6" | (343 sq ft)
Unfinished: 21'1" x 38'6" | (631 sq ft)
Unfinished: 18'3" x 9'6" | (140 sq ft)
Utility: 18'0" x 11'8" | (187 sq ft)
MAIN FLOOR
2pc Bath: 3'2" x 6'7" | (21 sq ft)
Breakfast: 18'6" x 9'12" | (179 sq ft)
Dining: 15'12" x 10'11" | (172 sq ft)
Family: 15'4" x 18'5" | (254 sq ft)
Foyer: 15'6" x 10'2" | (132 sq ft)
Garage: 18'10" x 16'4" | (307 sq ft)
Kitchen: 15'2" x 8'11" | (136 sq ft)
Laundry: 5'4" x 7'7" | (41 sq ft)
Living: 17'9" x 10'9" | (184 sq ft)
Office: 11'2" x 10'1" | (107 sq ft)
2ND FLOOR
3pc Ensuite: 8'2" x 11'3" | (82 sq ft)
5pc Bath: 6'9" x 10'1" | (67 sq ft)
Bedroom: 10'11" x 10'1" | (96 sq ft)
Bedroom: 18'4" x 10'0" | (166 sq ft)
Bedroom: 12'8" x 10'0" | (127 sq ft)
Primary: 20'4" x 11'4" | (230 sq ft)
BASEMENT
Cold Room: 4'1" x 10'12" | (45 sq ft)
Unfinished: 32'8" x 10'6" | (343 sq ft)
Unfinished: 21'1" x 38'6" | (631 sq ft)
Unfinished: 18'3" x 9'6" | (140 sq ft)
Utility: 18'0" x 11'8" | (187 sq ft)
MAIN FLOOR
2pc Bath: 3'2" x 6'7" | (21 sq ft)
Breakfast: 18'6" x 9'12" | (179 sq ft)
Dining: 15'12" x 10'11" | (172 sq ft)
Family: 15'4" x 18'5" | (254 sq ft)
Foyer: 15'6" x 10'2" | (132 sq ft)
Garage: 18'10" x 16'4" | (307 sq ft)
Kitchen: 15'2" x 8'11" | (136 sq ft)
Laundry: 5'4" x 7'7" | (41 sq ft)
Living: 17'9" x 10'9" | (184 sq ft)
Office: 11'2" x 10'1" | (107 sq ft)
2ND FLOOR
3pc Ensuite: 8'2" x 11'3" | (82 sq ft)
5pc Bath: 6'9" x 10'1" | (67 sq ft)
Bedroom: 10'11" x 10'1" | (96 sq ft)
Bedroom: 18'4" x 10'0" | (166 sq ft)
Bedroom: 12'8" x 10'0" | (127 sq ft)
Primary: 20'4" x 11'4" | (230 sq ft)
BASEMENT
Cold Room: 4'1" x 10'12" | (45 sq ft)
Unfinished: 32'8" x 10'6" | (343 sq ft)
Unfinished: 21'1" x 38'6" | (631 sq ft)
Unfinished: 18'3" x 9'6" | (140 sq ft)
Utility: 18'0" x 11'8" | (187 sq ft)
