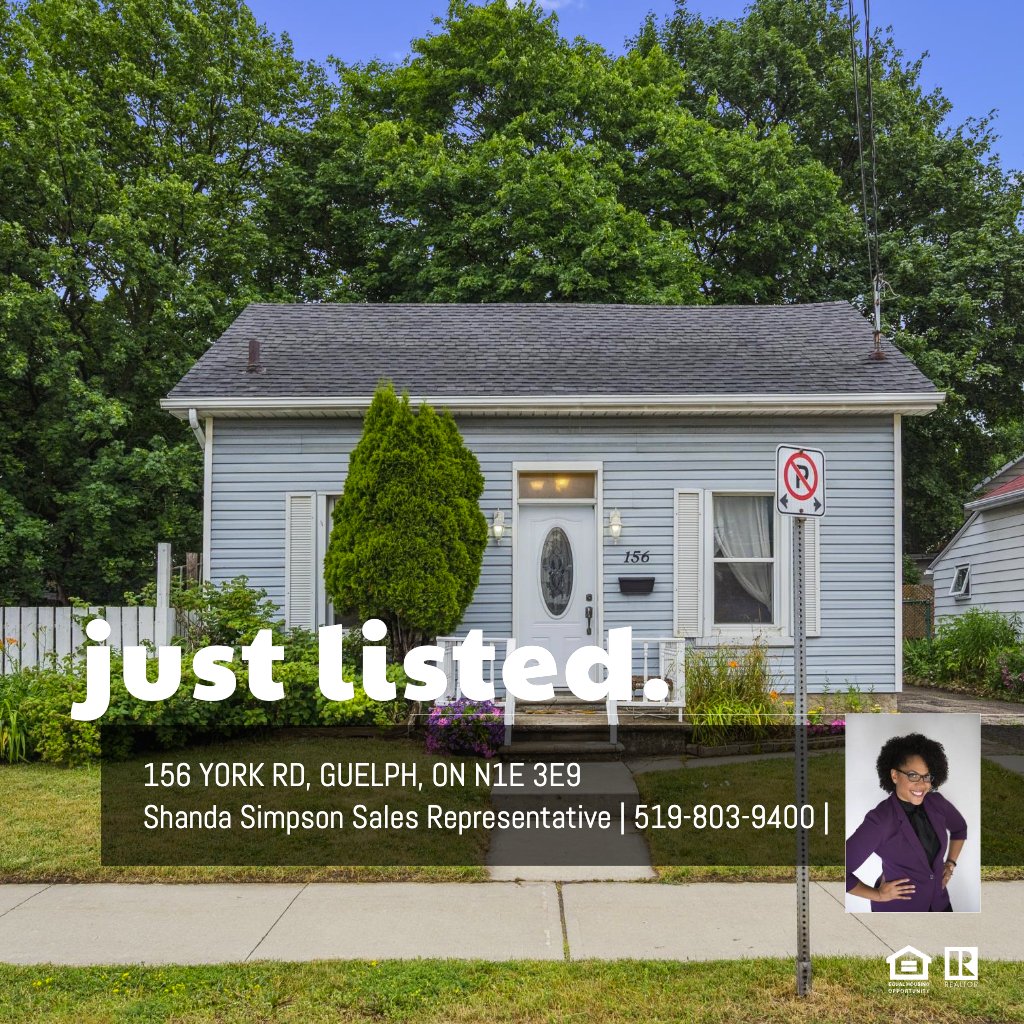Main Building
MAIN FLOOR
4pc Bath: 9'2" x 8'7" | (73 sq ft)
Bedroom: 9'3" x 10'3" | (94 sq ft)
Bedroom: 9'1" x 10'10" | (98 sq ft)
Kitchen: 21'3" x 11'7" | (214 sq ft)
Living: 13'1" x 20'10" | (227 sq ft)
Primary: 11'7" x 11'7" | (116 sq ft)
BASEMENT
3pc Bath: 5'10" x 8'3" | (48 sq ft)
Bedroom: 13'5" x 11'0" | (139 sq ft)
Laundry: 7'7" x 9'1" | (69 sq ft)
Rec Room: 12'1" x 30'2" | (308 sq ft)
Storage: 10'2" x 9'9" | (93 sq ft)
Detached Garage
Garage: 17'9" x 19'9" | (288 sq ft)
Main Building
MAIN FLOOR
4pc Bath: 9'2" x 8'7" | (73 sq ft)
Bedroom: 9'3" x 10'3" | (94 sq ft)
Bedroom: 9'1" x 10'10" | (98 sq ft)
Kitchen: 21'3" x 11'7" | (214 sq ft)
Living: 13'1" x 20'10" | (227 sq ft)
Primary: 11'7" x 11'7" | (116 sq ft)
BASEMENT
3pc Bath: 5'10" x 8'3" | (48 sq ft)
Bedroom: 13'5" x 11'0" | (139 sq ft)
Laundry: 7'7" x 9'1" | (69 sq ft)
Rec Room: 12'1" x 30'2" | (308 sq ft)
Storage: 10'2" x 9'9" | (93 sq ft)
Detached Garage
Garage: 17'9" x 19'9" | (288 sq ft)
Main Building
MAIN FLOOR
4pc Bath: 9'2" x 8'7" | (73 sq ft)
Bedroom: 9'3" x 10'3" | (94 sq ft)
Bedroom: 9'1" x 10'10" | (98 sq ft)
Kitchen: 21'3" x 11'7" | (214 sq ft)
Living: 13'1" x 20'10" | (227 sq ft)
Primary: 11'7" x 11'7" | (116 sq ft)
BASEMENT
3pc Bath: 5'10" x 8'3" | (48 sq ft)
Bedroom: 13'5" x 11'0" | (139 sq ft)
Laundry: 7'7" x 9'1" | (69 sq ft)
Rec Room: 12'1" x 30'2" | (308 sq ft)
Storage: 10'2" x 9'9" | (93 sq ft)
Detached Garage
Garage: 17'9" x 19'9" | (288 sq ft)
