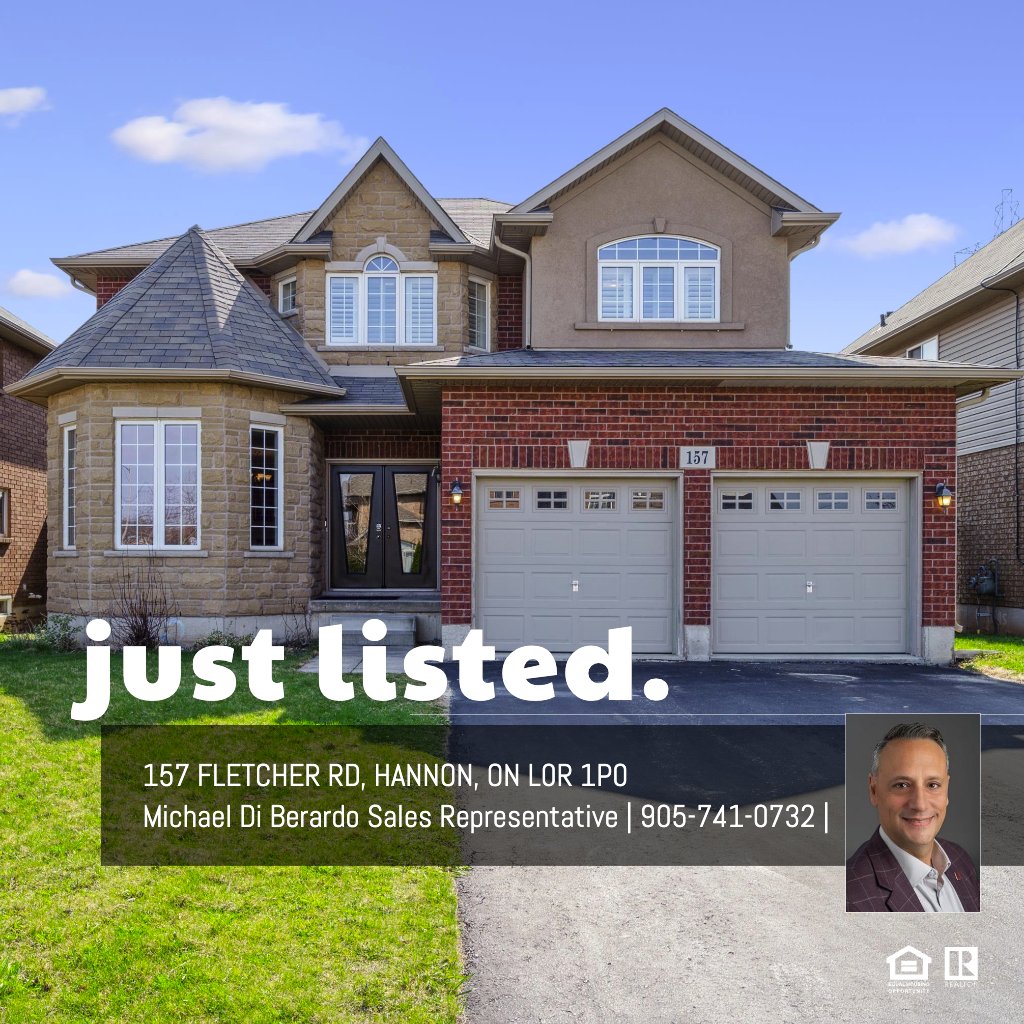MAIN FLOOR
2pc Bath: 5'1" x 5'6" | (28 sq ft)
Breakfast: 10'9" x 18'4" | (156 sq ft)
Dining: 10'12" x 15'4" | (166 sq ft)
Family: 14'11" x 14'10" | (220 sq ft)
Garage: 18'7" x 19'9" | (347 sq ft)
Kitchen: 11'5" x 11'7" | (126 sq ft)
Laundry: 6'2" x 11'2" | (60 sq ft)
Living: 10'9" x 11'4" | (115 sq ft)
2ND FLOOR
4pc Bath: 7'11" x 7'11" | (53 sq ft)
4pc Ensuite: 10'4" x 13'1" | (94 sq ft)
Bedroom: 10'3" x 14'3" | (132 sq ft)
Bedroom: 12'6" x 13'6" | (154 sq ft)
Bedroom: 11'10" x 18'2" | (206 sq ft)
Primary: 20'2" x 18'2" | (251 sq ft)
BASEMENT
4pc Bath: 10'5" x 7'1" | (69 sq ft)
Bar: 15'10" x 8'10" | (128 sq ft)
Bedroom: 10'6" x 15'3" | (153 sq ft)
Office: 9'11" x 12'1" | (116 sq ft)
Storage: 9'8" x 11'5" | (100 sq ft)
Utility: 6'9" x 16'11" | (114 sq ft)
MAIN FLOOR
2pc Bath: 5'1" x 5'6" | (28 sq ft)
Breakfast: 10'9" x 18'4" | (156 sq ft)
Dining: 10'12" x 15'4" | (166 sq ft)
Family: 14'11" x 14'10" | (220 sq ft)
Garage: 18'7" x 19'9" | (347 sq ft)
Kitchen: 11'5" x 11'7" | (126 sq ft)
Laundry: 6'2" x 11'2" | (60 sq ft)
Living: 10'9" x 11'4" | (115 sq ft)
2ND FLOOR
4pc Bath: 7'11" x 7'11" | (53 sq ft)
4pc Ensuite: 10'4" x 13'1" | (94 sq ft)
Bedroom: 10'3" x 14'3" | (132 sq ft)
Bedroom: 12'6" x 13'6" | (154 sq ft)
Bedroom: 11'10" x 18'2" | (206 sq ft)
Primary: 20'2" x 18'2" | (251 sq ft)
BASEMENT
4pc Bath: 10'5" x 7'1" | (69 sq ft)
Bar: 15'10" x 8'10" | (128 sq ft)
Bedroom: 10'6" x 15'3" | (153 sq ft)
Office: 9'11" x 12'1" | (116 sq ft)
Storage: 9'8" x 11'5" | (100 sq ft)
Utility: 6'9" x 16'11" | (114 sq ft)
MAIN FLOOR
2pc Bath: 5'1" x 5'6" | (28 sq ft)
Breakfast: 10'9" x 18'4" | (156 sq ft)
Dining: 10'12" x 15'4" | (166 sq ft)
Family: 14'11" x 14'10" | (220 sq ft)
Garage: 18'7" x 19'9" | (347 sq ft)
Kitchen: 11'5" x 11'7" | (126 sq ft)
Laundry: 6'2" x 11'2" | (60 sq ft)
Living: 10'9" x 11'4" | (115 sq ft)
2ND FLOOR
4pc Bath: 7'11" x 7'11" | (53 sq ft)
4pc Ensuite: 10'4" x 13'1" | (94 sq ft)
Bedroom: 10'3" x 14'3" | (132 sq ft)
Bedroom: 12'6" x 13'6" | (154 sq ft)
Bedroom: 11'10" x 18'2" | (206 sq ft)
Primary: 20'2" x 18'2" | (251 sq ft)
BASEMENT
4pc Bath: 10'5" x 7'1" | (69 sq ft)
Bar: 15'10" x 8'10" | (128 sq ft)
Bedroom: 10'6" x 15'3" | (153 sq ft)
Office: 9'11" x 12'1" | (116 sq ft)
Storage: 9'8" x 11'5" | (100 sq ft)
Utility: 6'9" x 16'11" | (114 sq ft)
