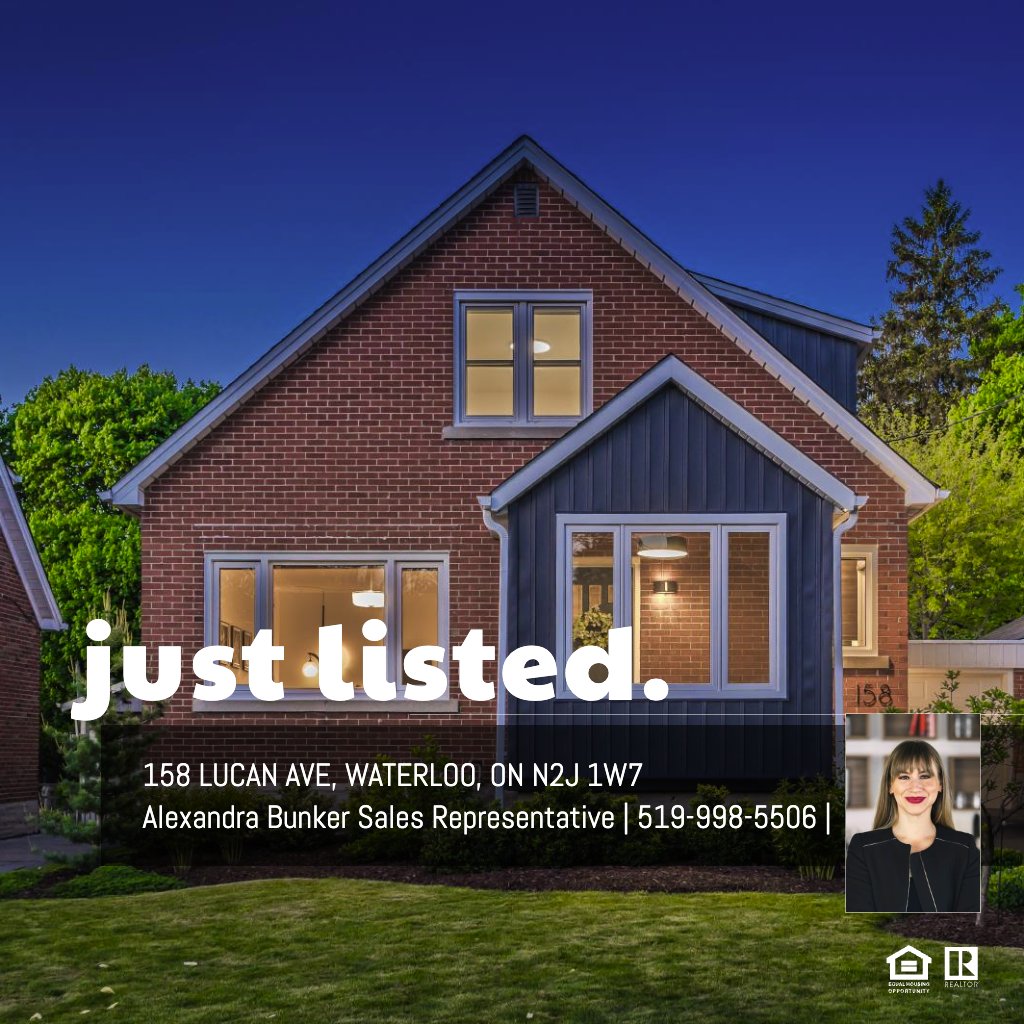MAIN FLOOR
3pc Bath: 8'8" x 6'1" | (50 sq ft)
Bedroom: 11'12" x 10'6" | (126 sq ft)
Dining: 13'8" x 8'9" | (112 sq ft)
Family: 13'8" x 10'1" | (133 sq ft)
Garage: 11'5" x 20'8" | (235 sq ft)
Kitchen: 12'1" x 13'1" | (148 sq ft)
Living: 13'0" x 8'10" | (107 sq ft)
Sun Room: 8'10" x 5'5" | (47 sq ft)
2ND FLOOR
4pc Bath: 9'4" x 8'0" | (59 sq ft)
Bedroom: 13'12" x 10'3" | (143 sq ft)
Primary: 10'0" x 13'4" | (130 sq ft)
Storage: 5'4" x 15'6" | (31 sq ft)
BASEMENT
3pc Bath: 6'10" x 6'9" | (42 sq ft)
Kitchen: 12'10" x 12'10" | (165 sq ft)
Laundry: 11'4" x 13'3" | (151 sq ft)
Rec Room: 12'10" x 18'8" | (240 sq ft)
Utility: 11'3" x 10'4" | (101 sq ft)
MAIN FLOOR
3pc Bath: 8'8" x 6'1" | (50 sq ft)
Bedroom: 11'12" x 10'6" | (126 sq ft)
Dining: 13'8" x 8'9" | (112 sq ft)
Family: 13'8" x 10'1" | (133 sq ft)
Garage: 11'5" x 20'8" | (235 sq ft)
Kitchen: 12'1" x 13'1" | (148 sq ft)
Living: 13'0" x 8'10" | (107 sq ft)
Sun Room: 8'10" x 5'5" | (47 sq ft)
2ND FLOOR
4pc Bath: 9'4" x 8'0" | (59 sq ft)
Bedroom: 13'12" x 10'3" | (143 sq ft)
Primary: 10'0" x 13'4" | (130 sq ft)
Storage: 5'4" x 15'6" | (31 sq ft)
BASEMENT
3pc Bath: 6'10" x 6'9" | (42 sq ft)
Kitchen: 12'10" x 12'10" | (165 sq ft)
Laundry: 11'4" x 13'3" | (151 sq ft)
Rec Room: 12'10" x 18'8" | (240 sq ft)
Utility: 11'3" x 10'4" | (101 sq ft)
MAIN FLOOR
3pc Bath: 8'8" x 6'1" | (50 sq ft)
Bedroom: 11'12" x 10'6" | (126 sq ft)
Dining: 13'8" x 8'9" | (112 sq ft)
Family: 13'8" x 10'1" | (133 sq ft)
Garage: 11'5" x 20'8" | (235 sq ft)
Kitchen: 12'1" x 13'1" | (148 sq ft)
Living: 13'0" x 8'10" | (107 sq ft)
Sun Room: 8'10" x 5'5" | (47 sq ft)
2ND FLOOR
4pc Bath: 9'4" x 8'0" | (59 sq ft)
Bedroom: 13'12" x 10'3" | (143 sq ft)
Primary: 10'0" x 13'4" | (130 sq ft)
Storage: 5'4" x 15'6" | (31 sq ft)
BASEMENT
3pc Bath: 6'10" x 6'9" | (42 sq ft)
Kitchen: 12'10" x 12'10" | (165 sq ft)
Laundry: 11'4" x 13'3" | (151 sq ft)
Rec Room: 12'10" x 18'8" | (240 sq ft)
Utility: 11'3" x 10'4" | (101 sq ft)
