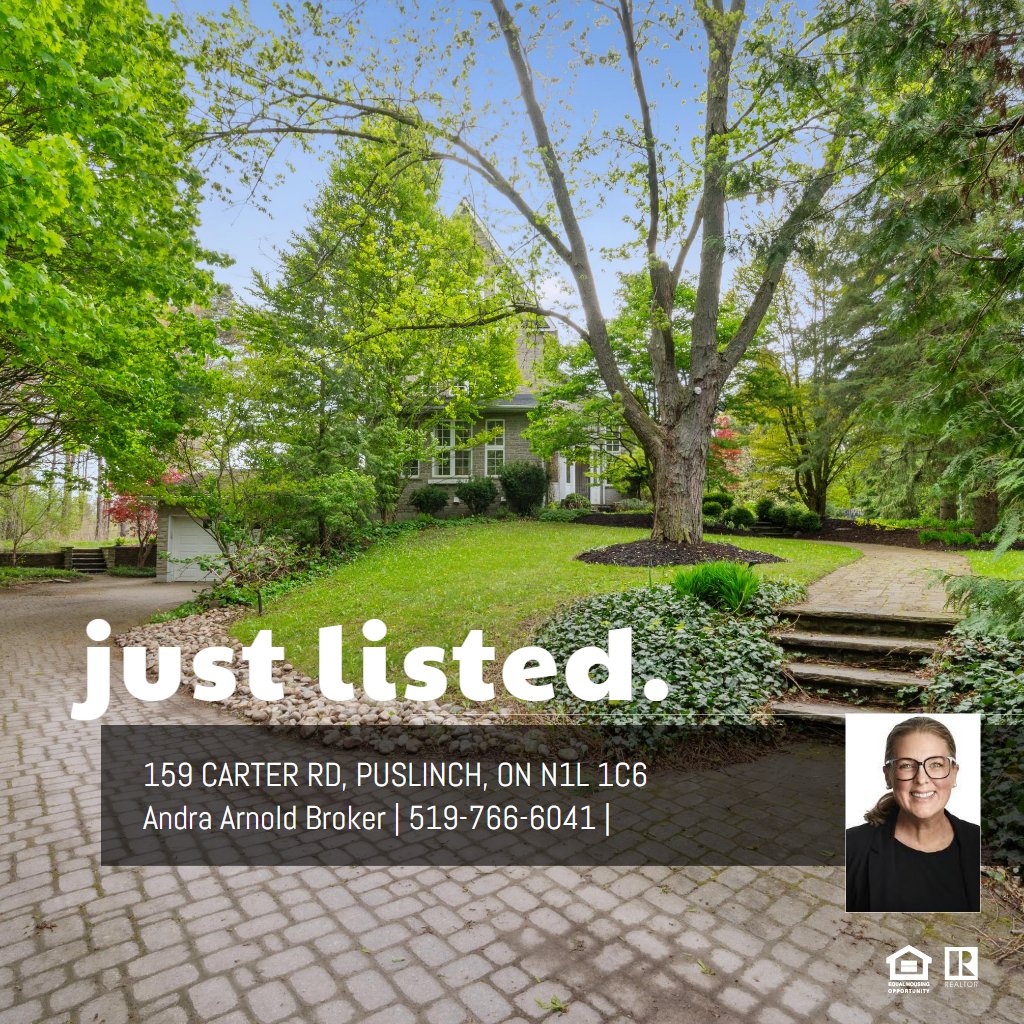MAIN FLOOR
2pc Bath: 6'5" x 5'6" | (36 sq ft)
Breakfast: 8'5" x 28'9" | (216 sq ft)
Dining: 12'5" x 15'4" | (174 sq ft)
Family: 13'5" x 28'9" | (339 sq ft)
Kitchen: 10'11" x 30'2" | (329 sq ft)
Laundry: 6'11" x 10'4" | (71 sq ft)
Living: 15'3" x 15'3" | (206 sq ft)
Office: 17'9" x 14'6" | (249 sq ft)
2ND FLOOR
3pc Ensuite: 6'9" x 8'11" | (59 sq ft)
4pc Bath: 7'4" x 6'7" | (48 sq ft)
Bedroom: 18'0" x 11'12" | (201 sq ft)
Bedroom: 9'6" x 17'9" | (152 sq ft)
Loft: 8'6" x 14'4" | (107 sq ft)
PRIMARY LOFT
5pc Ensuite: 9'10" x 10'11" | (97 sq ft)
Primary: 16'11" x 24'9" | (411 sq ft)
Utility: 2'4" x 3'1" | (07 sq ft)
Wic: 5'11" x 9'11" | (47 sq ft)
Wic: 5'6" x 14'5" | (105 sq ft)
BASEMENT
4pc Bath: 12'7" x 8'5" | (91 sq ft)
Bedroom: 13'3" x 9'9" | (128 sq ft)
Garage: 20'4" x 21'0" | (427 sq ft)
Mudroom: 13'7" x 13'5" | (181 sq ft)
Rec Room: 24'6" x 16'11" | (406 sq ft)
Storage: 6'4" x 10'8" | (68 sq ft)
Storage: 5'1" x 7'5" | (38 sq ft)
Storage: 7'12" x 8'11" | (72 sq ft)
Storage: 12'0" x 10'4" | (124 sq ft)
Utility: 9'5" x 18'4" | (122 sq ft)
Utility: 12'0" x 15'9" | (185 sq ft)
MAIN FLOOR
2pc Bath: 6'5" x 5'6" | (36 sq ft)
Breakfast: 8'5" x 28'9" | (216 sq ft)
Dining: 12'5" x 15'4" | (174 sq ft)
Family: 13'5" x 28'9" | (339 sq ft)
Kitchen: 10'11" x 30'2" | (329 sq ft)
Laundry: 6'11" x 10'4" | (71 sq ft)
Living: 15'3" x 15'3" | (206 sq ft)
Office: 17'9" x 14'6" | (249 sq ft)
2ND FLOOR
3pc Ensuite: 6'9" x 8'11" | (59 sq ft)
4pc Bath: 7'4" x 6'7" | (48 sq ft)
Bedroom: 18'0" x 11'12" | (201 sq ft)
Bedroom: 9'6" x 17'9" | (152 sq ft)
Loft: 8'6" x 14'4" | (107 sq ft)
PRIMARY LOFT
5pc Ensuite: 9'10" x 10'11" | (97 sq ft)
Primary: 16'11" x 24'9" | (411 sq ft)
Utility: 2'4" x 3'1" | (07 sq ft)
Wic: 5'11" x 9'11" | (47 sq ft)
Wic: 5'6" x 14'5" | (105 sq ft)
BASEMENT
4pc Bath: 12'7" x 8'5" | (91 sq ft)
Bedroom: 13'3" x 9'9" | (128 sq ft)
Garage: 20'4" x 21'0" | (427 sq ft)
Mudroom: 13'7" x 13'5" | (181 sq ft)
Rec Room: 24'6" x 16'11" | (406 sq ft)
Storage: 6'4" x 10'8" | (68 sq ft)
Storage: 5'1" x 7'5" | (38 sq ft)
Storage: 7'12" x 8'11" | (72 sq ft)
Storage: 12'0" x 10'4" | (124 sq ft)
Utility: 9'5" x 18'4" | (122 sq ft)
Utility: 12'0" x 15'9" | (185 sq ft)
MAIN FLOOR
2pc Bath: 6'5" x 5'6" | (36 sq ft)
Breakfast: 8'5" x 28'9" | (216 sq ft)
Dining: 12'5" x 15'4" | (174 sq ft)
Family: 13'5" x 28'9" | (339 sq ft)
Kitchen: 10'11" x 30'2" | (329 sq ft)
Laundry: 6'11" x 10'4" | (71 sq ft)
Living: 15'3" x 15'3" | (206 sq ft)
Office: 17'9" x 14'6" | (249 sq ft)
2ND FLOOR
3pc Ensuite: 6'9" x 8'11" | (59 sq ft)
4pc Bath: 7'4" x 6'7" | (48 sq ft)
Bedroom: 18'0" x 11'12" | (201 sq ft)
Bedroom: 9'6" x 17'9" | (152 sq ft)
Loft: 8'6" x 14'4" | (107 sq ft)
PRIMARY LOFT
5pc Ensuite: 9'10" x 10'11" | (97 sq ft)
Primary: 16'11" x 24'9" | (411 sq ft)
Utility: 2'4" x 3'1" | (07 sq ft)
Wic: 5'11" x 9'11" | (47 sq ft)
Wic: 5'6" x 14'5" | (105 sq ft)
BASEMENT
4pc Bath: 12'7" x 8'5" | (91 sq ft)
Bedroom: 13'3" x 9'9" | (128 sq ft)
Garage: 20'4" x 21'0" | (427 sq ft)
Mudroom: 13'7" x 13'5" | (181 sq ft)
Rec Room: 24'6" x 16'11" | (406 sq ft)
Storage: 6'4" x 10'8" | (68 sq ft)
Storage: 5'1" x 7'5" | (38 sq ft)
Storage: 7'12" x 8'11" | (72 sq ft)
Storage: 12'0" x 10'4" | (124 sq ft)
Utility: 9'5" x 18'4" | (122 sq ft)
Utility: 12'0" x 15'9" | (185 sq ft)
