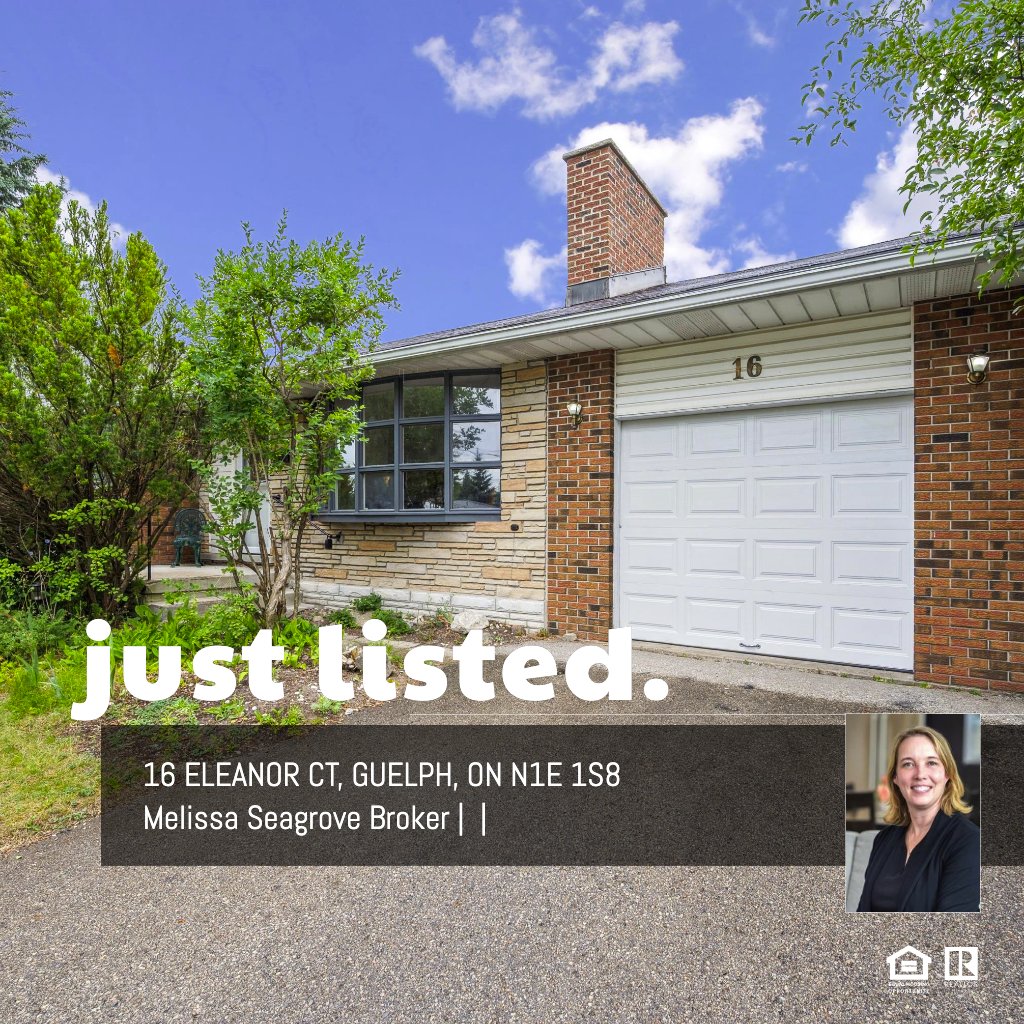MAIN FLOOR
3pc Bath: 6'8" x 7'6" | (50 sq ft)
Bedroom: 12'2" x 12'5" | (113 sq ft)
Bedroom: 12'2" x 7'10" | (95 sq ft)
Dining: 12'4" x 12'0" | (148 sq ft)
Kitchen: 11'11" x 10'11" | (126 sq ft)
Living: 12'11" x 12'0" | (155 sq ft)
Primary: 11'11" x 12'9" | (136 sq ft)
BASEMENT
3pc Bath: 6'11" x 8'5" | (58 sq ft)
Laundry: 10'6" x 14'5" | (152 sq ft)
Rec Room: 27'12" x 16'5" | (419 sq ft)
Storage: 20'7" x 23'3" | (350 sq ft)
MAIN FLOOR
3pc Bath: 6'8" x 7'6" | (50 sq ft)
Bedroom: 12'2" x 12'5" | (113 sq ft)
Bedroom: 12'2" x 7'10" | (95 sq ft)
Dining: 12'4" x 12'0" | (148 sq ft)
Kitchen: 11'11" x 10'11" | (126 sq ft)
Living: 12'11" x 12'0" | (155 sq ft)
Primary: 11'11" x 12'9" | (136 sq ft)
BASEMENT
3pc Bath: 6'11" x 8'5" | (58 sq ft)
Laundry: 10'6" x 14'5" | (152 sq ft)
Rec Room: 27'12" x 16'5" | (419 sq ft)
Storage: 20'7" x 23'3" | (350 sq ft)
MAIN FLOOR
3pc Bath: 6'8" x 7'6" | (50 sq ft)
Bedroom: 12'2" x 12'5" | (113 sq ft)
Bedroom: 12'2" x 7'10" | (95 sq ft)
Dining: 12'4" x 12'0" | (148 sq ft)
Kitchen: 11'11" x 10'11" | (126 sq ft)
Living: 12'11" x 12'0" | (155 sq ft)
Primary: 11'11" x 12'9" | (136 sq ft)
BASEMENT
3pc Bath: 6'11" x 8'5" | (58 sq ft)
Laundry: 10'6" x 14'5" | (152 sq ft)
Rec Room: 27'12" x 16'5" | (419 sq ft)
Storage: 20'7" x 23'3" | (350 sq ft)
