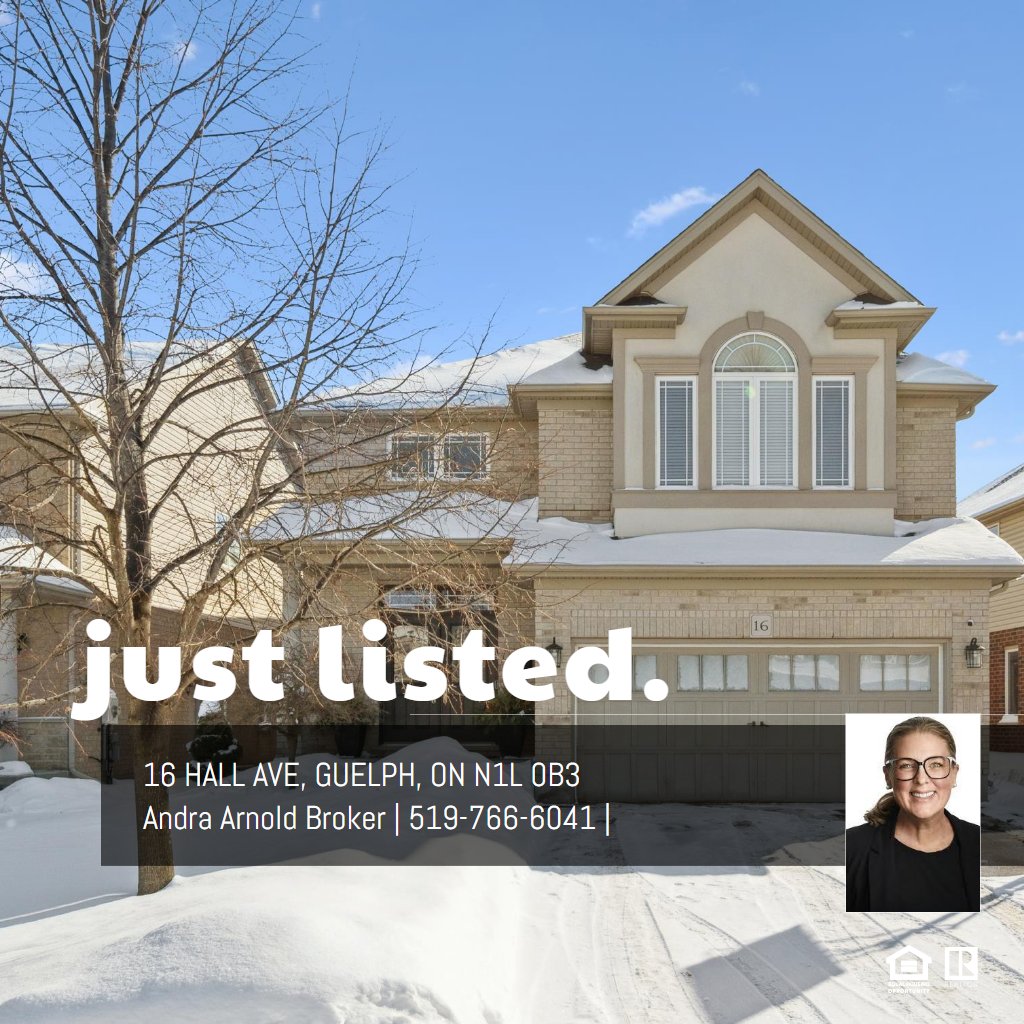MAIN FLOOR
2pc Bath: 5'0" x 5'1" | (25 sq ft)
Breakfast: 14'8" x 7'6" | (108 sq ft)
Dining: 15'1" x 12'3" | (173 sq ft)
Foyer: 9'2" x 12'5" | (99 sq ft)
Garage: 18'3" x 20'4" | (370 sq ft)
Kitchen: 14'5" x 15'1" | (206 sq ft)
Living: 15'3" x 18'2" | (272 sq ft)
2ND FLOOR
5pc Bath: 10'5" x 7'5" | (63 sq ft)
6pc Ensuite: 14'6" x 9'6" | (130 sq ft)
Bedroom: 14'6" x 10'5" | (135 sq ft)
Bedroom: 15'7" x 10'11" | (161 sq ft)
Bedroom: 14'6" x 10'5" | (134 sq ft)
Laundry: 7'5" x 6'3" | (46 sq ft)
Primary: 15'9" x 24'4" | (318 sq ft)
Wic: 9'8" x 6'1" | (59 sq ft)
BASEMENT
3pc Bath: 9'7" x 4'5" | (41 sq ft)
Cold Room: 11'5" x 4'1" | (46 sq ft)
Rec Room: 14'2" x 34'8" | (473 sq ft)
Storage: 14'7" x 16'9" | (143 sq ft)
Theater: 14'7" x 13'8" | (199 sq ft)
Utility: 9'12" x 5'4" | (54 sq ft)
MAIN FLOOR
2pc Bath: 5'0" x 5'1" | (25 sq ft)
Breakfast: 14'8" x 7'6" | (108 sq ft)
Dining: 15'1" x 12'3" | (173 sq ft)
Foyer: 9'2" x 12'5" | (99 sq ft)
Garage: 18'3" x 20'4" | (370 sq ft)
Kitchen: 14'5" x 15'1" | (206 sq ft)
Living: 15'3" x 18'2" | (272 sq ft)
2ND FLOOR
5pc Bath: 10'5" x 7'5" | (63 sq ft)
6pc Ensuite: 14'6" x 9'6" | (130 sq ft)
Bedroom: 14'6" x 10'5" | (135 sq ft)
Bedroom: 15'7" x 10'11" | (161 sq ft)
Bedroom: 14'6" x 10'5" | (134 sq ft)
Laundry: 7'5" x 6'3" | (46 sq ft)
Primary: 15'9" x 24'4" | (318 sq ft)
Wic: 9'8" x 6'1" | (59 sq ft)
BASEMENT
3pc Bath: 9'7" x 4'5" | (41 sq ft)
Cold Room: 11'5" x 4'1" | (46 sq ft)
Rec Room: 14'2" x 34'8" | (473 sq ft)
Storage: 14'7" x 16'9" | (143 sq ft)
Theater: 14'7" x 13'8" | (199 sq ft)
Utility: 9'12" x 5'4" | (54 sq ft)
MAIN FLOOR
2pc Bath: 5'0" x 5'1" | (25 sq ft)
Breakfast: 14'8" x 7'6" | (108 sq ft)
Dining: 15'1" x 12'3" | (173 sq ft)
Foyer: 9'2" x 12'5" | (99 sq ft)
Garage: 18'3" x 20'4" | (370 sq ft)
Kitchen: 14'5" x 15'1" | (206 sq ft)
Living: 15'3" x 18'2" | (272 sq ft)
2ND FLOOR
5pc Bath: 10'5" x 7'5" | (63 sq ft)
6pc Ensuite: 14'6" x 9'6" | (130 sq ft)
Bedroom: 14'6" x 10'5" | (135 sq ft)
Bedroom: 15'7" x 10'11" | (161 sq ft)
Bedroom: 14'6" x 10'5" | (134 sq ft)
Laundry: 7'5" x 6'3" | (46 sq ft)
Primary: 15'9" x 24'4" | (318 sq ft)
Wic: 9'8" x 6'1" | (59 sq ft)
BASEMENT
3pc Bath: 9'7" x 4'5" | (41 sq ft)
Cold Room: 11'5" x 4'1" | (46 sq ft)
Rec Room: 14'2" x 34'8" | (473 sq ft)
Storage: 14'7" x 16'9" | (143 sq ft)
Theater: 14'7" x 13'8" | (199 sq ft)
Utility: 9'12" x 5'4" | (54 sq ft)
