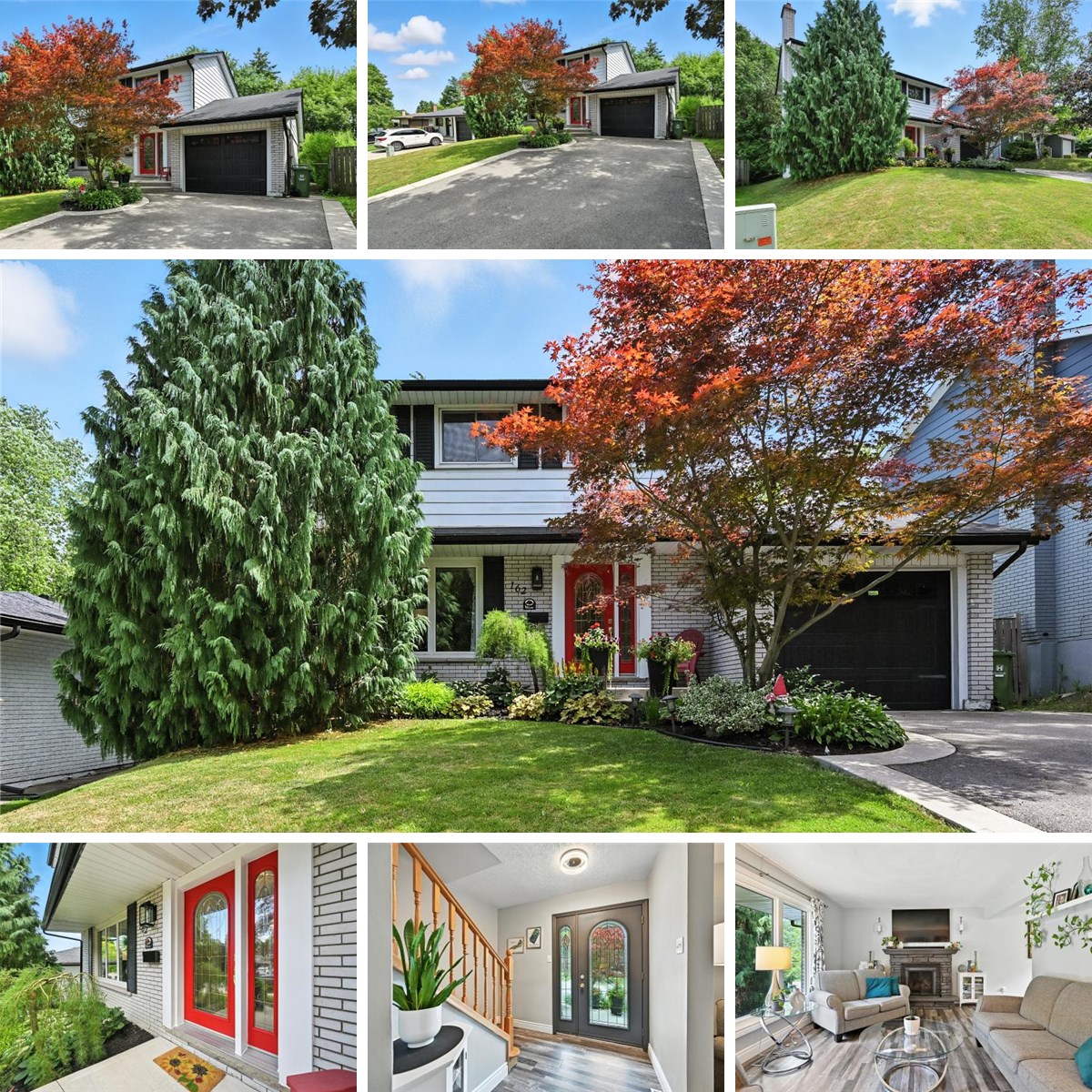MAIN FLOOR
2pc Bath: 5'9" x 5'11" | (34 sq ft)
Dining: 9'9" x 10'1" | (99 sq ft)
Family: 10'3" x 12'7" | (128 sq ft)
Foyer: 8'11" x 12'4" | (65 sq ft)
Garage: 10'5" x 14'1" | (146 sq ft)
Kitchen: 11'10" x 10'1" | (118 sq ft)
Living: 17'6" x 11'11" | (208 sq ft)
Sun Room: 17'10" x 13'2" | (189 sq ft)
2ND FLOOR
5pc Bath: 9'0" x 10'0" | (77 sq ft)
Bedroom: 10'4" x 10'1" | (104 sq ft)
Bedroom: 10'3" x 10'3" | (108 sq ft)
Primary: 12'11" x 11'4" | (146 sq ft)
Wic: 9'4" x 10'1" | (86 sq ft)
BASEMENT
Cold Room: 12'4" x 4'3" | (53 sq ft)
Kitchen: 8'6" x 10'11" | (92 sq ft)
Rec Room: 26'2" x 10'8" | (259 sq ft)
Utility: 28'7" x 11'3" | (269 sq ft)
MAIN FLOOR
2pc Bath: 5'9" x 5'11" | (34 sq ft)
Dining: 9'9" x 10'1" | (99 sq ft)
Family: 10'3" x 12'7" | (128 sq ft)
Foyer: 8'11" x 12'4" | (65 sq ft)
Garage: 10'5" x 14'1" | (146 sq ft)
Kitchen: 11'10" x 10'1" | (118 sq ft)
Living: 17'6" x 11'11" | (208 sq ft)
Sun Room: 17'10" x 13'2" | (189 sq ft)
2ND FLOOR
5pc Bath: 9'0" x 10'0" | (77 sq ft)
Bedroom: 10'4" x 10'1" | (104 sq ft)
Bedroom: 10'3" x 10'3" | (108 sq ft)
Primary: 12'11" x 11'4" | (146 sq ft)
Wic: 9'4" x 10'1" | (86 sq ft)
BASEMENT
Cold Room: 12'4" x 4'3" | (53 sq ft)
Kitchen: 8'6" x 10'11" | (92 sq ft)
Rec Room: 26'2" x 10'8" | (259 sq ft)
Utility: 28'7" x 11'3" | (269 sq ft)
MAIN FLOOR
2pc Bath: 5'9" x 5'11" | (34 sq ft)
Dining: 9'9" x 10'1" | (99 sq ft)
Family: 10'3" x 12'7" | (128 sq ft)
Foyer: 8'11" x 12'4" | (65 sq ft)
Garage: 10'5" x 14'1" | (146 sq ft)
Kitchen: 11'10" x 10'1" | (118 sq ft)
Living: 17'6" x 11'11" | (208 sq ft)
Sun Room: 17'10" x 13'2" | (189 sq ft)
2ND FLOOR
5pc Bath: 9'0" x 10'0" | (77 sq ft)
Bedroom: 10'4" x 10'1" | (104 sq ft)
Bedroom: 10'3" x 10'3" | (108 sq ft)
Primary: 12'11" x 11'4" | (146 sq ft)
Wic: 9'4" x 10'1" | (86 sq ft)
BASEMENT
Cold Room: 12'4" x 4'3" | (53 sq ft)
Kitchen: 8'6" x 10'11" | (92 sq ft)
Rec Room: 26'2" x 10'8" | (259 sq ft)
Utility: 28'7" x 11'3" | (269 sq ft)
