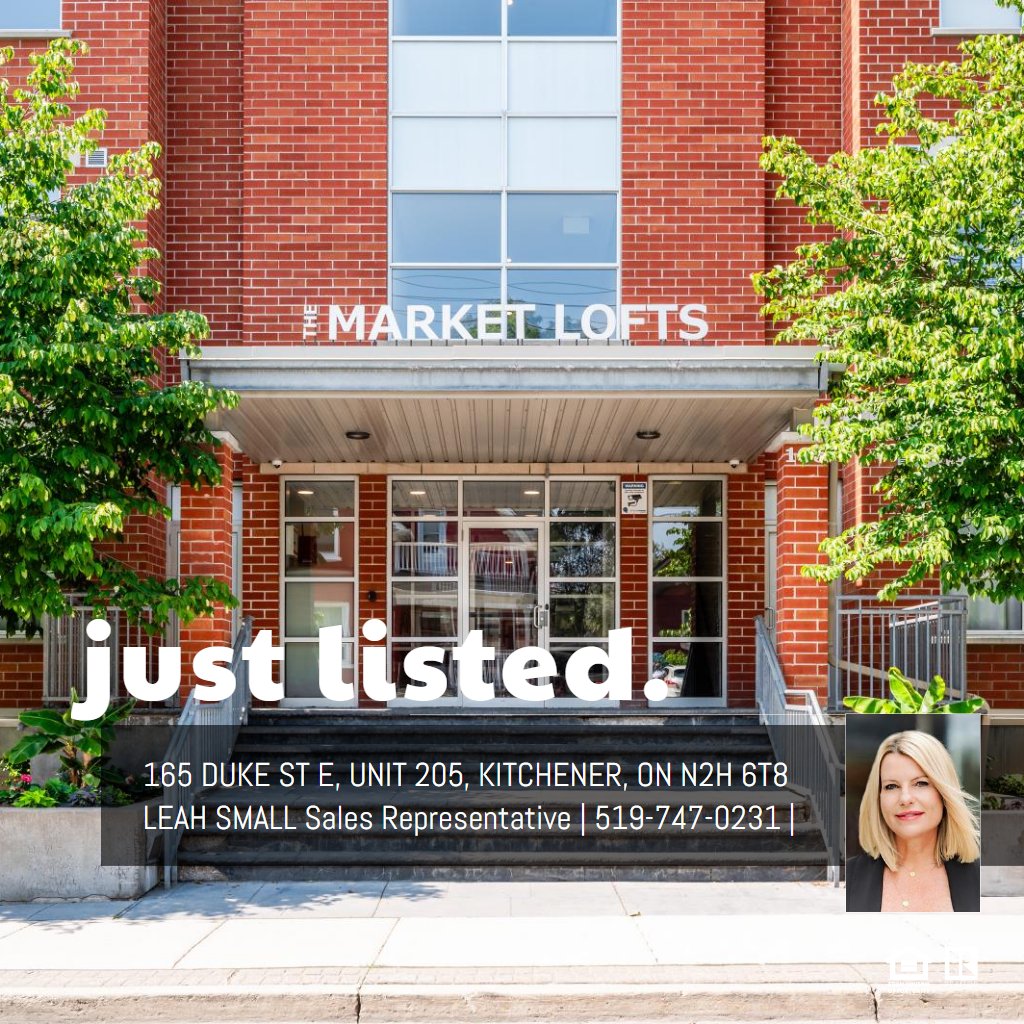4pc Bath: 4'11" x 8'1" | (39 sq ft)
4pc Ensuite: 11'2" x 9'5" | (93 sq ft)
Bedroom: 15'4" x 10'0" | (153 sq ft)
Dining: 7'5" x 17'3" | (128 sq ft)
Kitchen: 8'6" x 9'6" | (80 sq ft)
Laundry: 7'2" x 9'3" | (43 sq ft)
Living: 17'7" x 15'5" | (272 sq ft)
Office: 10'2" x 8'3" | (83 sq ft)
Primary: 17'2" x 14'8" | (252 sq ft)
4pc Bath: 4'11" x 8'1" | (39 sq ft)
4pc Ensuite: 11'2" x 9'5" | (93 sq ft)
Bedroom: 15'4" x 10'0" | (153 sq ft)
Dining: 7'5" x 17'3" | (128 sq ft)
Kitchen: 8'6" x 9'6" | (80 sq ft)
Laundry: 7'2" x 9'3" | (43 sq ft)
Living: 17'7" x 15'5" | (272 sq ft)
Office: 10'2" x 8'3" | (83 sq ft)
Primary: 17'2" x 14'8" | (252 sq ft)
4pc Bath: 4'11" x 8'1" | (39 sq ft)
4pc Ensuite: 11'2" x 9'5" | (93 sq ft)
Bedroom: 15'4" x 10'0" | (153 sq ft)
Dining: 7'5" x 17'3" | (128 sq ft)
Kitchen: 8'6" x 9'6" | (80 sq ft)
Laundry: 7'2" x 9'3" | (43 sq ft)
Living: 17'7" x 15'5" | (272 sq ft)
Office: 10'2" x 8'3" | (83 sq ft)
Primary: 17'2" x 14'8" | (252 sq ft)
