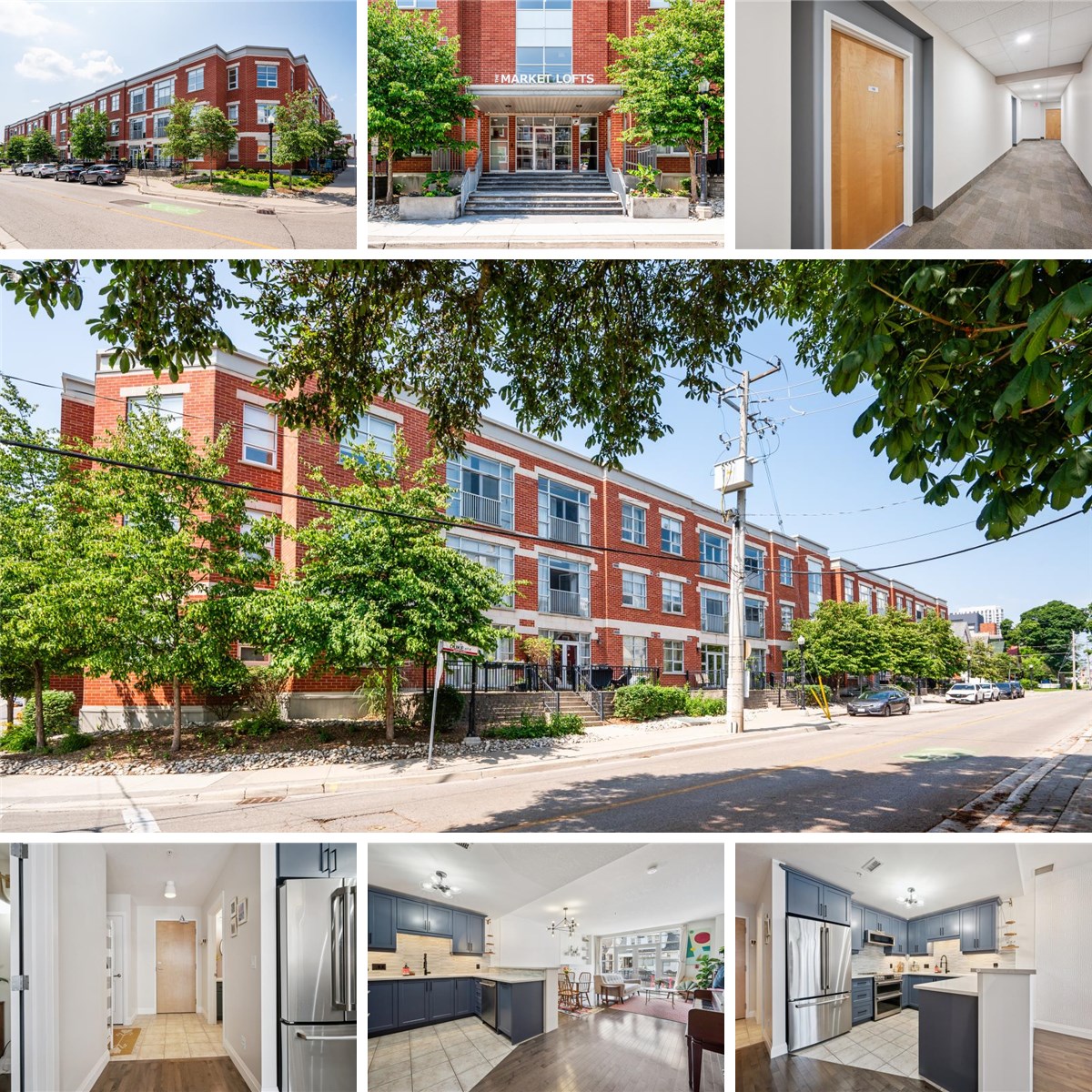3pc Bath: 10'1" x 5'1" | (51 sq ft)
Bedroom: 10'0" x 15'4" | (151 sq ft)
Den: 10'0" x 10'0" | (100 sq ft)
Dining: 15'4" x 6'10" | (105 sq ft)
Foyer: 8'3" x 7'6" | (48 sq ft)
Kitchen: 15'4" x 10'1" | (144 sq ft)
Living: 15'4" x 10'10" | (163 sq ft)
Utility: 6'0" x 5'11" | (36 sq ft)
3pc Bath: 10'1" x 5'1" | (51 sq ft)
Bedroom: 10'0" x 15'4" | (151 sq ft)
Den: 10'0" x 10'0" | (100 sq ft)
Dining: 15'4" x 6'10" | (105 sq ft)
Foyer: 8'3" x 7'6" | (48 sq ft)
Kitchen: 15'4" x 10'1" | (144 sq ft)
Living: 15'4" x 10'10" | (163 sq ft)
Utility: 6'0" x 5'11" | (36 sq ft)
3pc Bath: 10'1" x 5'1" | (51 sq ft)
Bedroom: 10'0" x 15'4" | (151 sq ft)
Den: 10'0" x 10'0" | (100 sq ft)
Dining: 15'4" x 6'10" | (105 sq ft)
Foyer: 8'3" x 7'6" | (48 sq ft)
Kitchen: 15'4" x 10'1" | (144 sq ft)
Living: 15'4" x 10'10" | (163 sq ft)
Utility: 6'0" x 5'11" | (36 sq ft)
