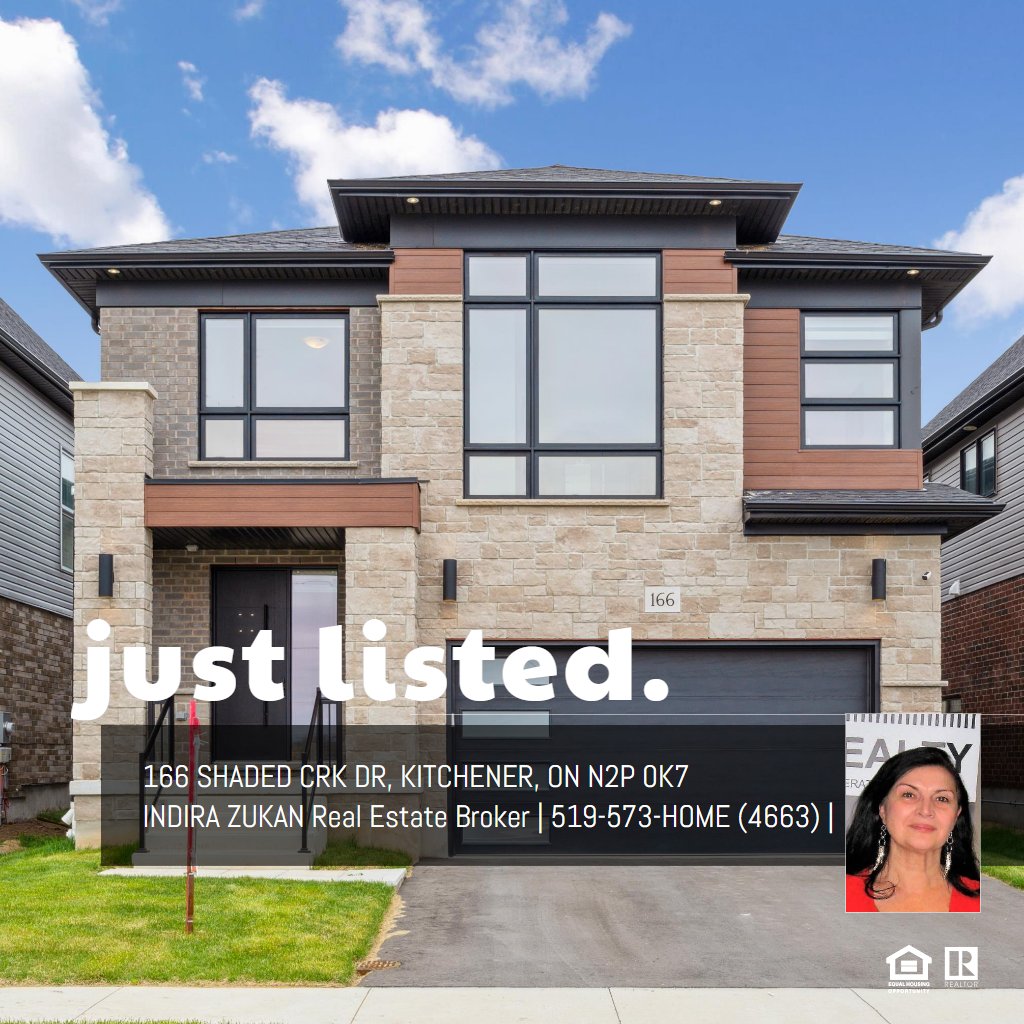MAIN FLOOR
2pc Bath: 5'4" x 7'8" | (41 sq ft)
Dining: 15'12" x 14'1" | (209 sq ft)
Foyer: 10'3" x 6'1" | (63 sq ft)
Garage: 19'6" x 20'11" | (402 sq ft)
Kitchen: 13'12" x 20'6" | (262 sq ft)
Laundry: 13'4" x 7'4" | (74 sq ft)
Living: 17'0" x 14'3" | (234 sq ft)
2ND FLOOR
4pc Bath: 9'12" x 5'7" | (54 sq ft)
5pc Bath: 13'3" x 9'4" | (120 sq ft)
Bedroom: 14'7" x 14'9" | (186 sq ft)
Bedroom: 10'2" x 11'7" | (118 sq ft)
Bedroom: 13'3" x 11'4" | (134 sq ft)
Family: 19'1" x 15'3" | (235 sq ft)
Primary: 16'5" x 17'10" | (236 sq ft)
Wic: 11'10" x 5'9" | (64 sq ft)
BASEMENT
3pc Bath: 5'4" x 9'5" | (49 sq ft)
Bedroom: 10'10" x 9'6" | (102 sq ft)
Rec Room: 29'3" x 13'5" | (355 sq ft)
Storage: 13'5" x 13'4" | (158 sq ft)
Storage: 9'3" x 16'11" | (127 sq ft)
MAIN FLOOR
2pc Bath: 5'4" x 7'8" | (41 sq ft)
Dining: 15'12" x 14'1" | (209 sq ft)
Foyer: 10'3" x 6'1" | (63 sq ft)
Garage: 19'6" x 20'11" | (402 sq ft)
Kitchen: 13'12" x 20'6" | (262 sq ft)
Laundry: 13'4" x 7'4" | (74 sq ft)
Living: 17'0" x 14'3" | (234 sq ft)
2ND FLOOR
4pc Bath: 9'12" x 5'7" | (54 sq ft)
5pc Bath: 13'3" x 9'4" | (120 sq ft)
Bedroom: 14'7" x 14'9" | (186 sq ft)
Bedroom: 10'2" x 11'7" | (118 sq ft)
Bedroom: 13'3" x 11'4" | (134 sq ft)
Family: 19'1" x 15'3" | (235 sq ft)
Primary: 16'5" x 17'10" | (236 sq ft)
Wic: 11'10" x 5'9" | (64 sq ft)
BASEMENT
3pc Bath: 5'4" x 9'5" | (49 sq ft)
Bedroom: 10'10" x 9'6" | (102 sq ft)
Rec Room: 29'3" x 13'5" | (355 sq ft)
Storage: 13'5" x 13'4" | (158 sq ft)
Storage: 9'3" x 16'11" | (127 sq ft)
MAIN FLOOR
2pc Bath: 5'4" x 7'8" | (41 sq ft)
Dining: 15'12" x 14'1" | (209 sq ft)
Foyer: 10'3" x 6'1" | (63 sq ft)
Garage: 19'6" x 20'11" | (402 sq ft)
Kitchen: 13'12" x 20'6" | (262 sq ft)
Laundry: 13'4" x 7'4" | (74 sq ft)
Living: 17'0" x 14'3" | (234 sq ft)
2ND FLOOR
4pc Bath: 9'12" x 5'7" | (54 sq ft)
5pc Bath: 13'3" x 9'4" | (120 sq ft)
Bedroom: 14'7" x 14'9" | (186 sq ft)
Bedroom: 10'2" x 11'7" | (118 sq ft)
Bedroom: 13'3" x 11'4" | (134 sq ft)
Family: 19'1" x 15'3" | (235 sq ft)
Primary: 16'5" x 17'10" | (236 sq ft)
Wic: 11'10" x 5'9" | (64 sq ft)
BASEMENT
3pc Bath: 5'4" x 9'5" | (49 sq ft)
Bedroom: 10'10" x 9'6" | (102 sq ft)
Rec Room: 29'3" x 13'5" | (355 sq ft)
Storage: 13'5" x 13'4" | (158 sq ft)
Storage: 9'3" x 16'11" | (127 sq ft)
