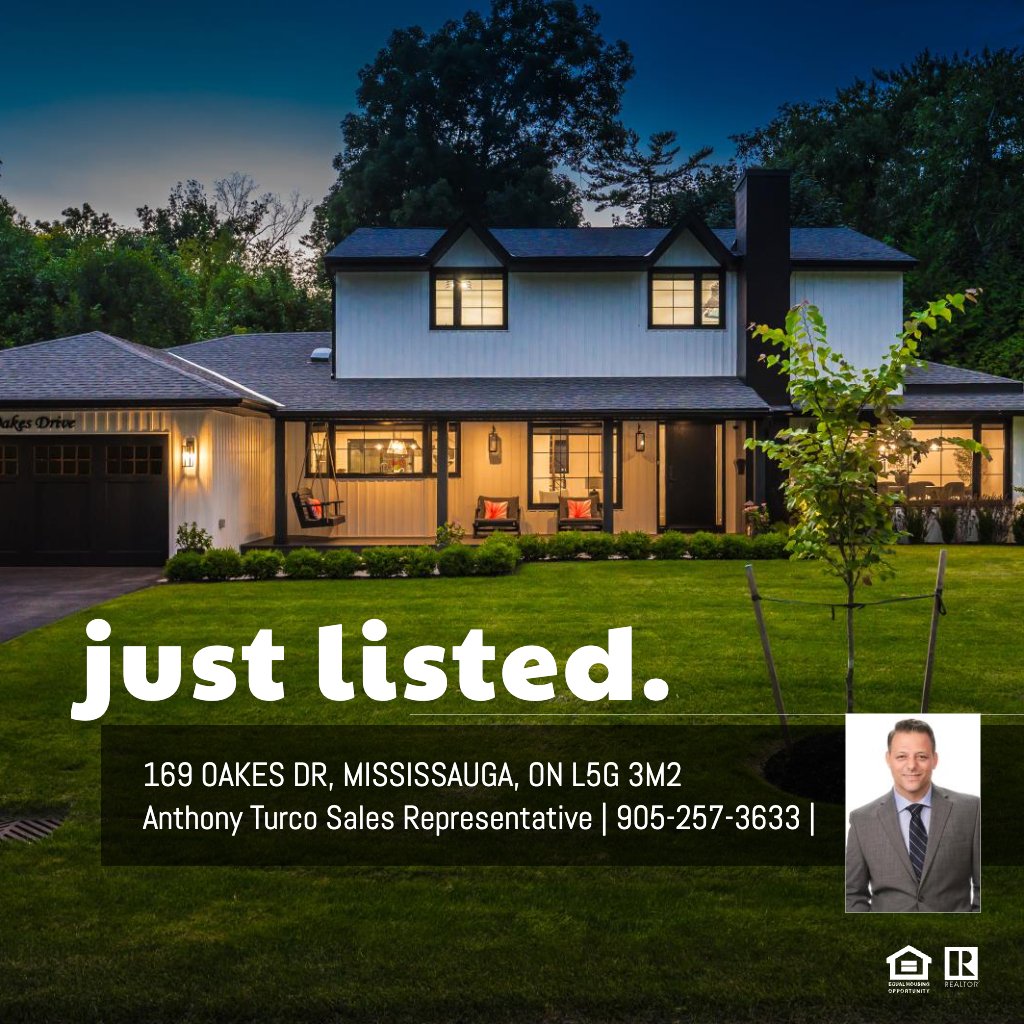MAIN FLOOR
2pc Bath: 3'11" x 4'10" | (19 sq ft)
5pc Ensuite: 9'10" x 13'0" | (104 sq ft)
Bedroom: 13'5" x 14'8" | (194 sq ft)
Breakfast: 9'8" x 15'1" | (146 sq ft)
Dining: 13'4" x 17'1" | (227 sq ft)
Family: 17'4" x 19'4" | (334 sq ft)
Garage: 20'9" x 18'10" | (372 sq ft)
Kitchen: 17'8" x 15'3" | (237 sq ft)
Living: 11'4" x 19'2" | (217 sq ft)
2ND FLOOR
4pc Bath: 10'11" x 7'2" | (69 sq ft)
Bedroom: 11'5" x 13'9" | (157 sq ft)
Bedroom: 15'0" x 10'3" | (154 sq ft)
Primary: 13'3" x 16'6" | (203 sq ft)
Wic: 15'0" x 9'1" | (137 sq ft)
BASEMENT
3pc Bath: 9'1" x 8'6" | (58 sq ft)
Laundry: 12'7" x 9'9" | (108 sq ft)
Rec Room: 12'6" x 24'6" | (236 sq ft)
Rec Room: 25'5" x 14'2" | (361 sq ft)
Storage: 23'11" x 9'4" | (157 sq ft)
Storage: 3'1" x 4'6" | (14 sq ft)
Utility: 10'11" x 10'9" | (92 sq ft)
MAIN FLOOR
2pc Bath: 3'11" x 4'10" | (19 sq ft)
5pc Ensuite: 9'10" x 13'0" | (104 sq ft)
Bedroom: 13'5" x 14'8" | (194 sq ft)
Breakfast: 9'8" x 15'1" | (146 sq ft)
Dining: 13'4" x 17'1" | (227 sq ft)
Family: 17'4" x 19'4" | (334 sq ft)
Garage: 20'9" x 18'10" | (372 sq ft)
Kitchen: 17'8" x 15'3" | (237 sq ft)
Living: 11'4" x 19'2" | (217 sq ft)
2ND FLOOR
4pc Bath: 10'11" x 7'2" | (69 sq ft)
Bedroom: 11'5" x 13'9" | (157 sq ft)
Bedroom: 15'0" x 10'3" | (154 sq ft)
Primary: 13'3" x 16'6" | (203 sq ft)
Wic: 15'0" x 9'1" | (137 sq ft)
BASEMENT
3pc Bath: 9'1" x 8'6" | (58 sq ft)
Laundry: 12'7" x 9'9" | (108 sq ft)
Rec Room: 12'6" x 24'6" | (236 sq ft)
Rec Room: 25'5" x 14'2" | (361 sq ft)
Storage: 23'11" x 9'4" | (157 sq ft)
Storage: 3'1" x 4'6" | (14 sq ft)
Utility: 10'11" x 10'9" | (92 sq ft)
MAIN FLOOR
2pc Bath: 3'11" x 4'10" | (19 sq ft)
5pc Ensuite: 9'10" x 13'0" | (104 sq ft)
Bedroom: 13'5" x 14'8" | (194 sq ft)
Breakfast: 9'8" x 15'1" | (146 sq ft)
Dining: 13'4" x 17'1" | (227 sq ft)
Family: 17'4" x 19'4" | (334 sq ft)
Garage: 20'9" x 18'10" | (372 sq ft)
Kitchen: 17'8" x 15'3" | (237 sq ft)
Living: 11'4" x 19'2" | (217 sq ft)
2ND FLOOR
4pc Bath: 10'11" x 7'2" | (69 sq ft)
Bedroom: 11'5" x 13'9" | (157 sq ft)
Bedroom: 15'0" x 10'3" | (154 sq ft)
Primary: 13'3" x 16'6" | (203 sq ft)
Wic: 15'0" x 9'1" | (137 sq ft)
BASEMENT
3pc Bath: 9'1" x 8'6" | (58 sq ft)
Laundry: 12'7" x 9'9" | (108 sq ft)
Rec Room: 12'6" x 24'6" | (236 sq ft)
Rec Room: 25'5" x 14'2" | (361 sq ft)
Storage: 23'11" x 9'4" | (157 sq ft)
Storage: 3'1" x 4'6" | (14 sq ft)
Utility: 10'11" x 10'9" | (92 sq ft)
