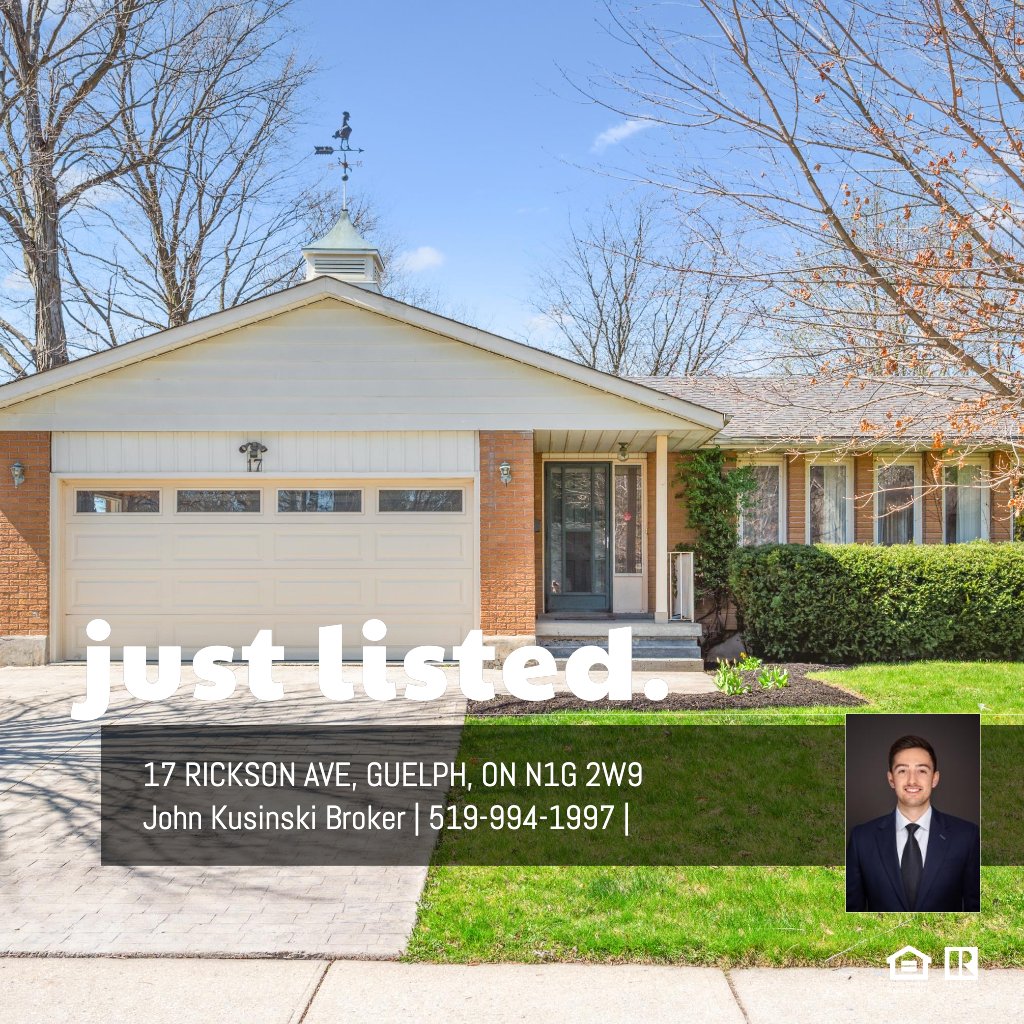MAIN FLOOR
3pc Bath: 8'1" x 6'9" | (55 sq ft)
4pc Bath: 8'1" x 4'11" | (40 sq ft)
Bedroom: 11'7" x 11'3" | (130 sq ft)
Bedroom: 11'6" x 12'4" | (142 sq ft)
Dining: 10'11" x 10'1" | (110 sq ft)
Family: 11'11" x 19'8" | (215 sq ft)
Foyer: 6'2" x 12'3" | (64 sq ft)
Garage: 19'1" x 20'7" | (393 sq ft)
Kitchen: 15'2" x 9'9" | (136 sq ft)
Living: 19'10" x 11'11" | (236 sq ft)
Primary: 11'6" x 15'5" | (158 sq ft)
BASEMENT
2pc Bath: 4'6" x 7'3" | (33 sq ft)
Bar: 5'0" x 13'10" | (69 sq ft)
Laundry: 11'1" x 9'6" | (106 sq ft)
Rec Room: 22'3" x 38'6" | (527 sq ft)
Unfinished: 15'1" x 11'10" | (178 sq ft)
Unfinished: 10'8" x 11'8" | (123 sq ft)
Unfinished: 10'10" x 9'3" | (100 sq ft)
Utility: 11'4" x 25'1" | (184 sq ft)
MAIN FLOOR
3pc Bath: 8'1" x 6'9" | (55 sq ft)
4pc Bath: 8'1" x 4'11" | (40 sq ft)
Bedroom: 11'7" x 11'3" | (130 sq ft)
Bedroom: 11'6" x 12'4" | (142 sq ft)
Dining: 10'11" x 10'1" | (110 sq ft)
Family: 11'11" x 19'8" | (215 sq ft)
Foyer: 6'2" x 12'3" | (64 sq ft)
Garage: 19'1" x 20'7" | (393 sq ft)
Kitchen: 15'2" x 9'9" | (136 sq ft)
Living: 19'10" x 11'11" | (236 sq ft)
Primary: 11'6" x 15'5" | (158 sq ft)
BASEMENT
2pc Bath: 4'6" x 7'3" | (33 sq ft)
Bar: 5'0" x 13'10" | (69 sq ft)
Laundry: 11'1" x 9'6" | (106 sq ft)
Rec Room: 22'3" x 38'6" | (527 sq ft)
Unfinished: 15'1" x 11'10" | (178 sq ft)
Unfinished: 10'8" x 11'8" | (123 sq ft)
Unfinished: 10'10" x 9'3" | (100 sq ft)
Utility: 11'4" x 25'1" | (184 sq ft)
MAIN FLOOR
3pc Bath: 8'1" x 6'9" | (55 sq ft)
4pc Bath: 8'1" x 4'11" | (40 sq ft)
Bedroom: 11'7" x 11'3" | (130 sq ft)
Bedroom: 11'6" x 12'4" | (142 sq ft)
Dining: 10'11" x 10'1" | (110 sq ft)
Family: 11'11" x 19'8" | (215 sq ft)
Foyer: 6'2" x 12'3" | (64 sq ft)
Garage: 19'1" x 20'7" | (393 sq ft)
Kitchen: 15'2" x 9'9" | (136 sq ft)
Living: 19'10" x 11'11" | (236 sq ft)
Primary: 11'6" x 15'5" | (158 sq ft)
BASEMENT
2pc Bath: 4'6" x 7'3" | (33 sq ft)
Bar: 5'0" x 13'10" | (69 sq ft)
Laundry: 11'1" x 9'6" | (106 sq ft)
Rec Room: 22'3" x 38'6" | (527 sq ft)
Unfinished: 15'1" x 11'10" | (178 sq ft)
Unfinished: 10'8" x 11'8" | (123 sq ft)
Unfinished: 10'10" x 9'3" | (100 sq ft)
Utility: 11'4" x 25'1" | (184 sq ft)
